8 Morning Sun, Greenbrier, AR 72058
Local realty services provided by:ERA Doty Real Estate

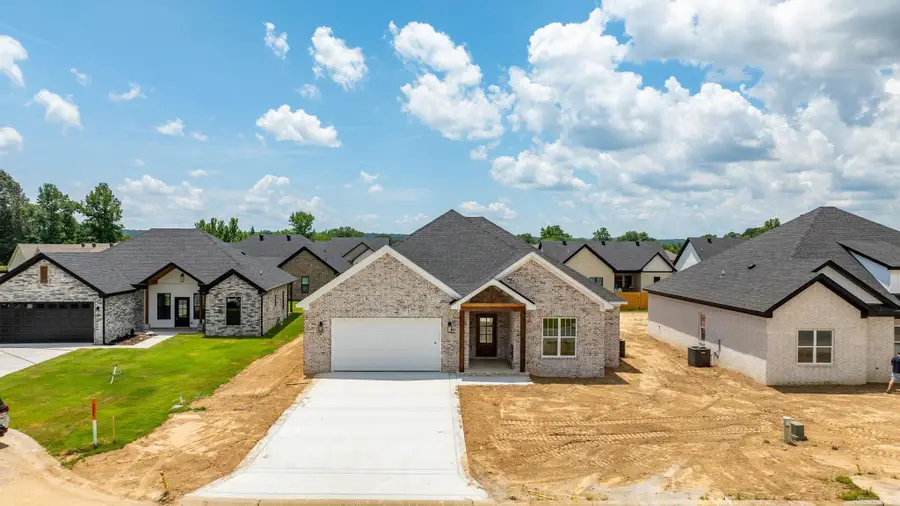

8 Morning Sun,Greenbrier, AR 72058
$309,186
- 3 Beds
- 2 Baths
- 1,737 sq. ft.
- Single family
- Active
Listed by:laura dryer
Office:re/max elite conway branch
MLS#:25026234
Source:AR_CARMLS
Price summary
- Price:$309,186
- Price per sq. ft.:$178
About this home
Welcome to your dream home in Greenbrier’s newest subdivision—East Meadows! Built by Scherry Construction, this stunning home features a spacious split and open floor plan designed for modern living and entertaining. The gourmet kitchen includes stainless steel appliances, crisp white cabinetry, a large island, gas stove, and a cozy dining area. Custom touches throughout add warmth and sophistication. The primary suite offers a peaceful escape with a soaking tub, custom-tiled shower, dual sinks, and a walk-in closet. You’ll love the built-in lockers by the garage entry, a laundry room with ample cabinets and a floor drain, and stylish blinds throughout. Enjoy year-round outdoor living on the covered back porch. Flooring includes plush carpet in the bedrooms, elegant tile in wet areas, and durable luxury vinyl plank. We added a little digital flair - this home is virtually staged to help you picture the possibilities!
Contact an agent
Home facts
- Year built:2025
- Listing Id #:25026234
- Added:48 day(s) ago
- Updated:August 20, 2025 at 02:31 PM
Rooms and interior
- Bedrooms:3
- Total bathrooms:2
- Full bathrooms:2
- Living area:1,737 sq. ft.
Heating and cooling
- Cooling:Central Cool-Electric
- Heating:Central Heat-Electric
Structure and exterior
- Roof:Architectural Shingle
- Year built:2025
- Building area:1,737 sq. ft.
- Lot area:0.25 Acres
Utilities
- Water:Water Heater-Electric, Water-Public
- Sewer:Sewer-Public
Finances and disclosures
- Price:$309,186
- Price per sq. ft.:$178
- Tax amount:$215
New listings near 8 Morning Sun
- New
 $215,000Active3 beds 2 baths1,326 sq. ft.
$215,000Active3 beds 2 baths1,326 sq. ft.22 Waycross, Greenbrier, AR 72058
MLS# 25032991Listed by: CHAMPIONS REALTY INC. - New
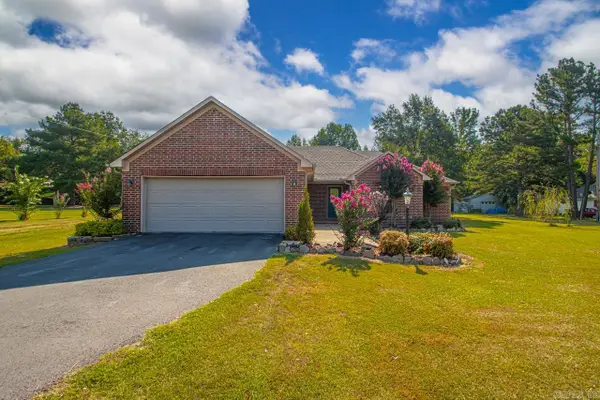 $280,000Active3 beds 2 baths1,499 sq. ft.
$280,000Active3 beds 2 baths1,499 sq. ft.25 W Skyline Drive, Greenbrier, AR 72058
MLS# 25032788Listed by: KELLER WILLIAMS REALTY - New
 $450,000Active4 beds 3 baths2,306 sq. ft.
$450,000Active4 beds 3 baths2,306 sq. ft.14 Ridgewood, Greenbrier, AR 72058
MLS# 25032746Listed by: RE/MAX ELITE CONWAY BRANCH - New
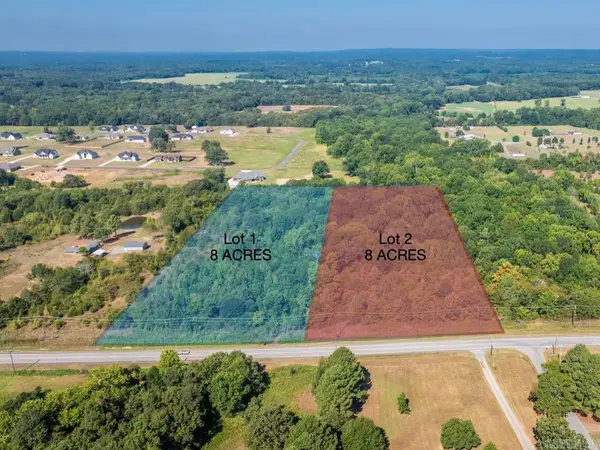 $99,900Active7.79 Acres
$99,900Active7.79 AcresTracts 4-5 Hwy 285 N, Greenbrier, AR 72058
MLS# 25032556Listed by: RE/MAX ELITE CONWAY BRANCH - New
 $99,900Active7.77 Acres
$99,900Active7.77 AcresTracts 6-7 Hwy 285 N, Greenbrier, AR 72058
MLS# 25032557Listed by: RE/MAX ELITE CONWAY BRANCH - New
 $220,000Active6.11 Acres
$220,000Active6.11 Acres17 & 21 Snowden Circle, Greenbrier, AR 72058
MLS# 25032550Listed by: RE/MAX ELITE CONWAY BRANCH - Open Sat, 12:30 to 2:30pmNew
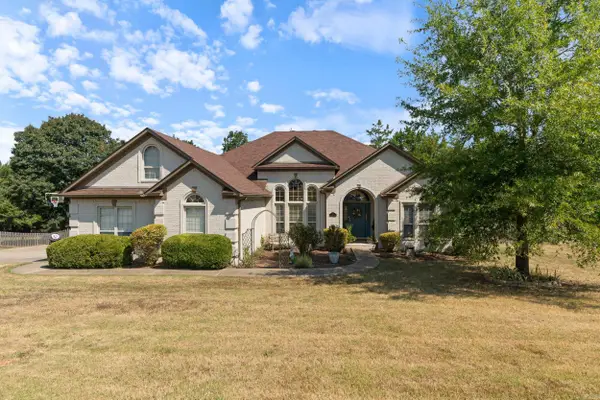 $485,000Active4 beds 4 baths2,950 sq. ft.
$485,000Active4 beds 4 baths2,950 sq. ft.11 E Chateau Estates, Greenbrier, AR 72058
MLS# 25032473Listed by: RE/MAX ELITE CONWAY BRANCH - New
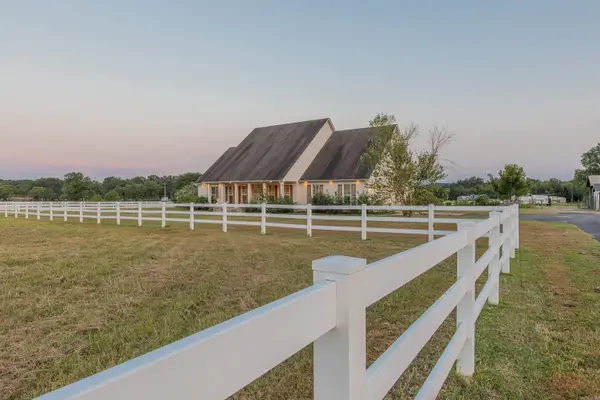 $419,900Active3 beds 4 baths3,028 sq. ft.
$419,900Active3 beds 4 baths3,028 sq. ft.195 Green Valley Dr, Greenbrier, AR 72058
MLS# 25032447Listed by: EAGLE ROCK REALTY & PROPERTY MANAGEMENT - New
 $255,000Active3 beds 2 baths1,421 sq. ft.
$255,000Active3 beds 2 baths1,421 sq. ft.29 West Cedar Hill Road, Greenbrier, AR 72058
MLS# 25032173Listed by: RE/MAX ELITE CONWAY BRANCH - New
 $255,680Active3 beds 2 baths1,506 sq. ft.
$255,680Active3 beds 2 baths1,506 sq. ft.45 Arrowhead, Greenbrier, AR 72058
MLS# 25031572Listed by: ROWLETT REALTY, INC.
