106 Harmony Village Drive, Haskell, AR 72015
Local realty services provided by:ERA Doty Real Estate
106 Harmony Village Drive,Haskell, AR 72015
$391,000
- 4 Beds
- 3 Baths
- 2,235 sq. ft.
- Single family
- Active
Listed by:brandy garner
Office:century 21 parker & scroggins realty - benton
MLS#:25022223
Source:AR_CARMLS
Price summary
- Price:$391,000
- Price per sq. ft.:$174.94
- Monthly HOA dues:$16.67
About this home
Come make this beautiful newer home yours! This 4 bedroom, 2.5 bath home boasts a split floor plan. Open concept kitchen and living room with large eating area just off the spacious foyer. Living room offers vaulted ceilings with beams and a brick floor to ceiling fireplace. Enjoy looking out the kitchen window over the kitchen sink at the beautiful VERY PRIVATE BACK YARD and green space. Stainless steel appliances and eye catching granite throughout the home. LARGE pantry and over sized garage. Other features include: Large beautiful picture windows in main living areas with tinted windows for extra privacy and efficiency. Tankless water heater, site built storage shed (matches house), LVP floors and more.
Contact an agent
Home facts
- Year built:2023
- Listing ID #:25022223
- Added:119 day(s) ago
- Updated:September 29, 2025 at 01:50 AM
Rooms and interior
- Bedrooms:4
- Total bathrooms:3
- Full bathrooms:2
- Half bathrooms:1
- Living area:2,235 sq. ft.
Heating and cooling
- Cooling:Central Cool-Gas
- Heating:Central Heat-Gas
Structure and exterior
- Roof:Architectural Shingle
- Year built:2023
- Building area:2,235 sq. ft.
- Lot area:0.25 Acres
Utilities
- Water:Water Heater-Gas, Water-Public
- Sewer:Sewer-Public
Finances and disclosures
- Price:$391,000
- Price per sq. ft.:$174.94
- Tax amount:$3,217
New listings near 106 Harmony Village Drive
- New
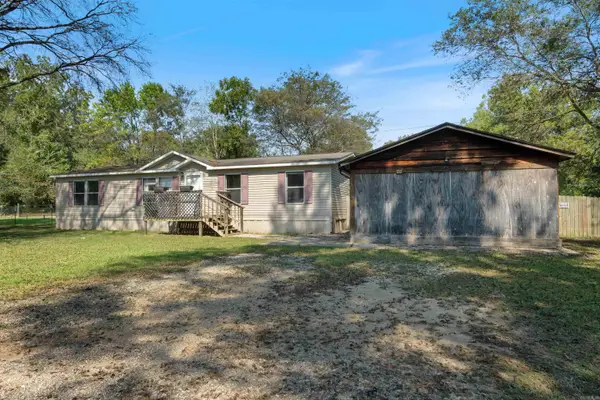 $175,000Active4 beds 2 baths1,500 sq. ft.
$175,000Active4 beds 2 baths1,500 sq. ft.367 Creek Road, Haskell, AR 72015
MLS# 25039627Listed by: MOVE REALTY - New
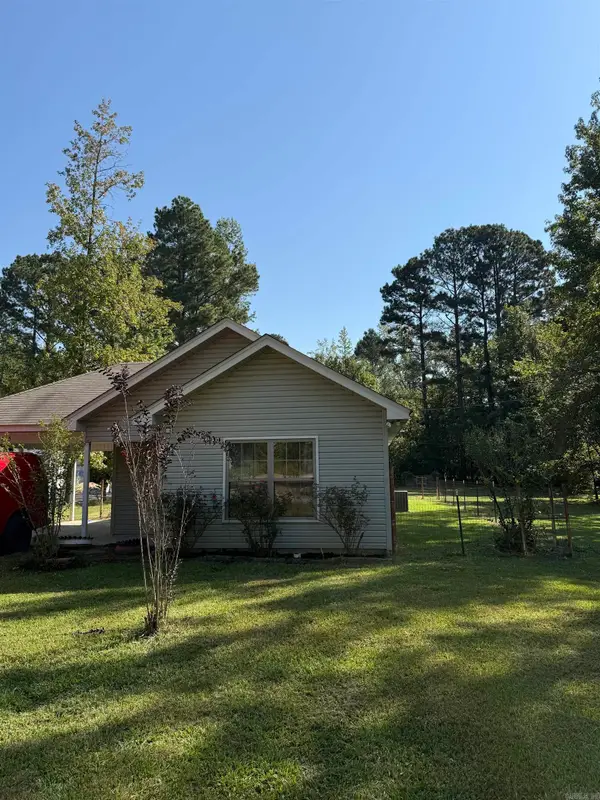 $149,900Active2 beds 2 baths1,217 sq. ft.
$149,900Active2 beds 2 baths1,217 sq. ft.125 N Roosevelt Street, Haskell, AR 72015
MLS# 25039368Listed by: IREALTY ARKANSAS - BENTON - New
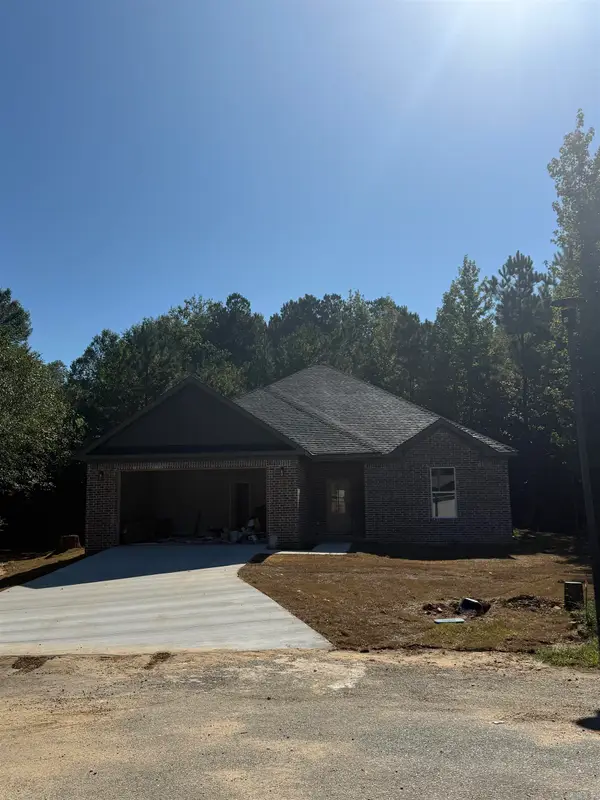 $325,000Active3 beds 2 baths1,704 sq. ft.
$325,000Active3 beds 2 baths1,704 sq. ft.370 Meadow Creek Drive, Haskell, AR 72015
MLS# 25038789Listed by: NWA REAL ESTATE - New
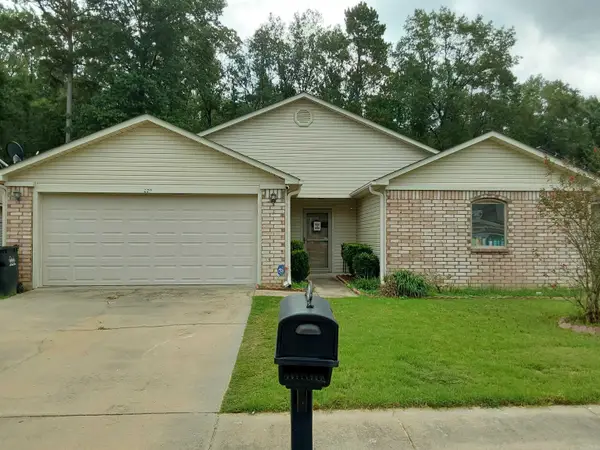 $185,000Active3 beds 2 baths1,437 sq. ft.
$185,000Active3 beds 2 baths1,437 sq. ft.Address Withheld By Seller, Haskell, AR 72015
MLS# 25038687Listed by: CBRPM BRYANT - New
 $245,000Active3 beds 2 baths1,692 sq. ft.
$245,000Active3 beds 2 baths1,692 sq. ft.106 Baltusrol Drive, Haskell, AR 72015
MLS# 25038189Listed by: CENTURY 21 PARKER & SCROGGINS REALTY - BENTON  $190,000Active3 beds 2 baths1,492 sq. ft.
$190,000Active3 beds 2 baths1,492 sq. ft.Address Withheld By Seller, Haskell, AR 72015
MLS# 25037104Listed by: RE/MAX ELITE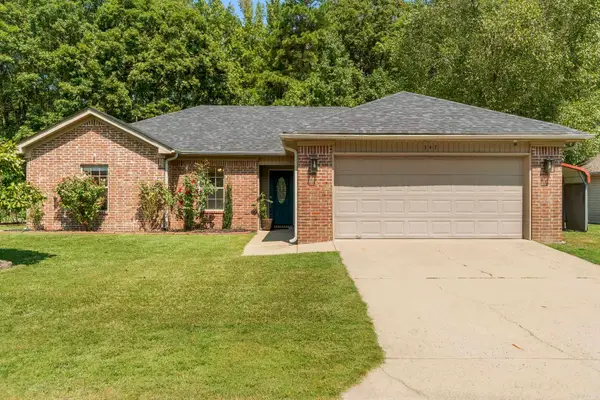 $208,500Active3 beds 2 baths1,332 sq. ft.
$208,500Active3 beds 2 baths1,332 sq. ft.347 Meadow Creek Dr, Benton, AR 72015
MLS# 25037021Listed by: CBRPM GROUP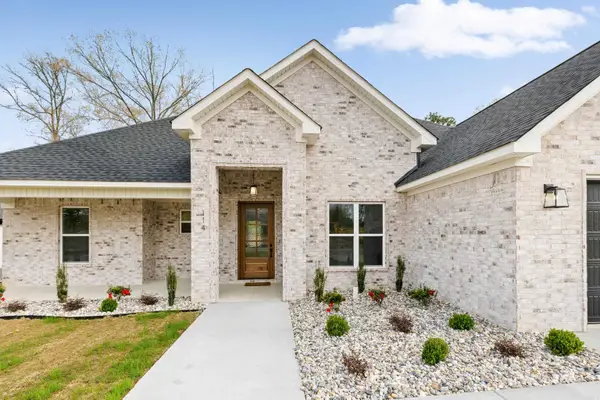 $389,900Active3 beds 3 baths2,541 sq. ft.
$389,900Active3 beds 3 baths2,541 sq. ft.114 Harmony Village Drive, Haskell, AR 72015
MLS# 25036748Listed by: RE/MAX ELITE SALINE COUNTY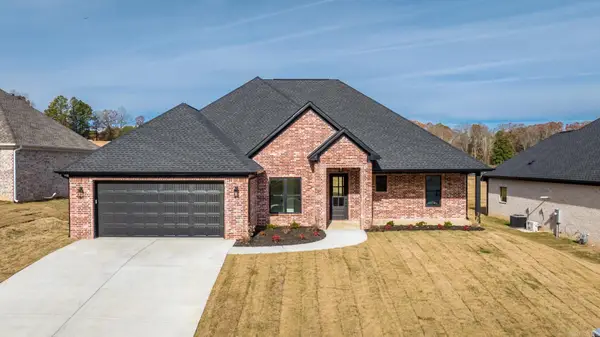 $389,900Active3 beds 3 baths2,216 sq. ft.
$389,900Active3 beds 3 baths2,216 sq. ft.123 Harmony Village Drive, Haskell, AR 72015
MLS# 25036742Listed by: RE/MAX ELITE SALINE COUNTY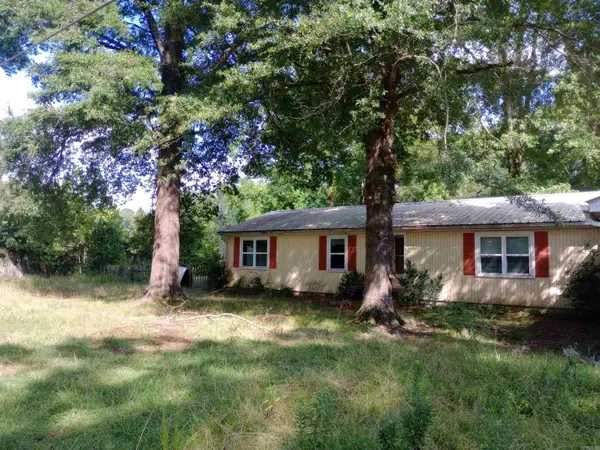 $141,000Active3 beds 2 baths1,946 sq. ft.
$141,000Active3 beds 2 baths1,946 sq. ft.301 S Harding Street, Haskell, AR 72015
MLS# 25035170Listed by: CROSSROADS REALTY GROUP
