100 Hidgen Ridge, Higden, AR 72067
Local realty services provided by:ERA Doty Real Estate
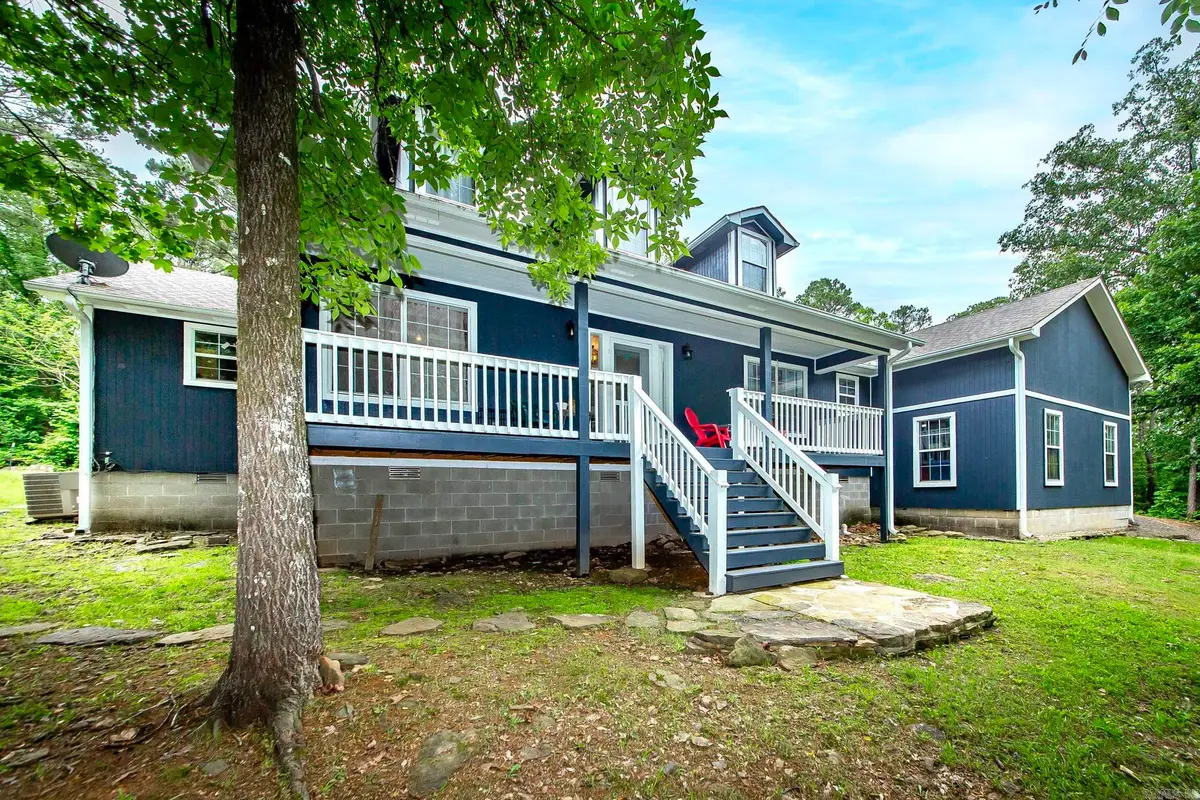

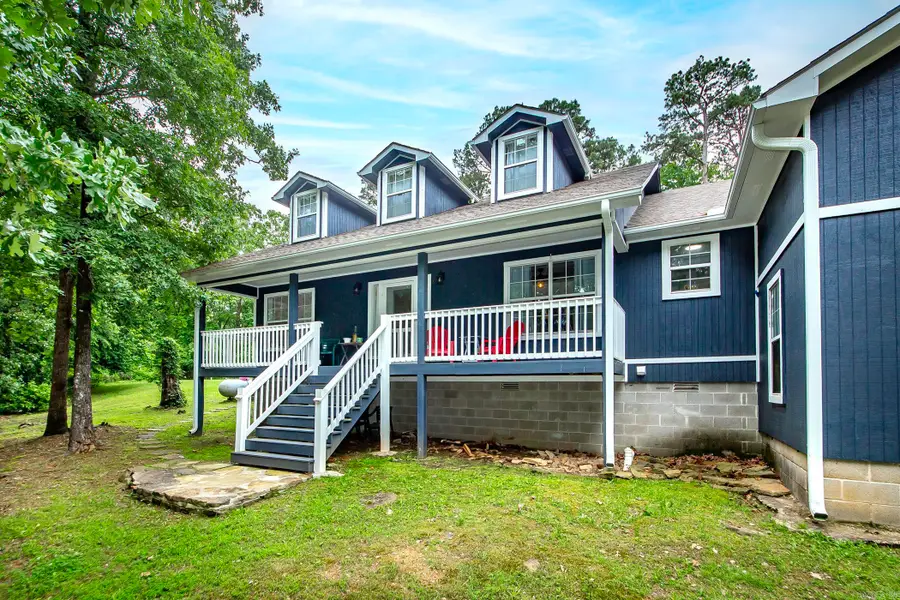
100 Hidgen Ridge,Higden, AR 72067
$525,000
- 3 Beds
- 3 Baths
- 2,168 sq. ft.
- Single family
- Active
Listed by:cynthia burnett
Office:the real estate center llc.
MLS#:25020371
Source:AR_CARMLS
Price summary
- Price:$525,000
- Price per sq. ft.:$242.16
About this home
This darling Lake home sits on 2 acres at the end of a private road. The secluded and peaceful location of this home provides 3 bedrooms, 2 1/2 bathrooms that have been totally remodeled and updated. The open great room with a large kitchen, island and new appliances allows for plenty of space to entertain. Drink morning coffee in the breakfast area, with an additional area for either living room or dining room also available. The split floor plan features 3 bedrooms and 2 full bathrooms. Upstairs is a large bonus room and half bathroom that allows more room for friends and family. There is even more outside with a firepit, gazebo, as well as a large Shop. Enjoy the tranquil country feel of this home minutes from Greers Ferry Lake. Daytime in the water and night time under the moon and stars is a great way to escape into you own private oasis at Greers Ferry Lake. Call today for your private showing. (upstairs Bonus area and 1/2 bath not included in square footage). Sqft measurement encouraged. Agents see remarks.
Contact an agent
Home facts
- Year built:2004
- Listing Id #:25020371
- Added:83 day(s) ago
- Updated:August 15, 2025 at 02:32 PM
Rooms and interior
- Bedrooms:3
- Total bathrooms:3
- Full bathrooms:2
- Half bathrooms:1
- Living area:2,168 sq. ft.
Heating and cooling
- Cooling:Central Cool-Electric
- Heating:Central Heat-Propane
Structure and exterior
- Roof:Composition
- Year built:2004
- Building area:2,168 sq. ft.
- Lot area:2 Acres
Schools
- High school:Westside
- Middle school:Westside
- Elementary school:Westside
Utilities
- Water:Water Heater-Gas, Water-Public
- Sewer:Septic
Finances and disclosures
- Price:$525,000
- Price per sq. ft.:$242.16
- Tax amount:$1,785
New listings near 100 Hidgen Ridge
- New
 $7,000Active0.63 Acres
$7,000Active0.63 Acres000 Woody Trail, Higden, AR 72067
MLS# 25031695Listed by: CARLTON LAKE REALTY - New
 $209,500Active3 beds 2 baths1,730 sq. ft.
$209,500Active3 beds 2 baths1,730 sq. ft.722 Woody Trail, Higden, AR 72067
MLS# 25031613Listed by: RE/MAX ADVANTAGE HEBER SPRINGS 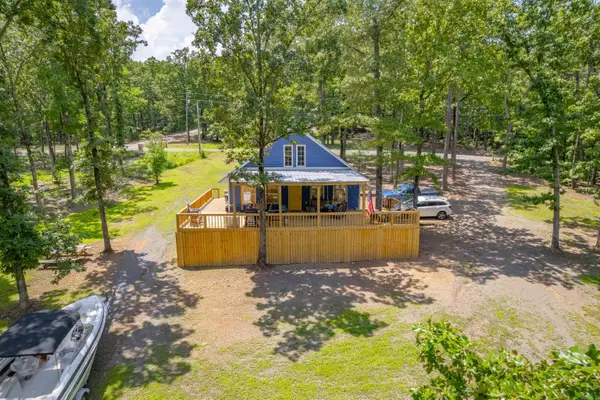 $325,000Active2 beds 2 baths1,516 sq. ft.
$325,000Active2 beds 2 baths1,516 sq. ft.85 Jimmerson, Higden, AR 72067
MLS# 25029568Listed by: VENTURE REALTY GROUP - GREERS FERRY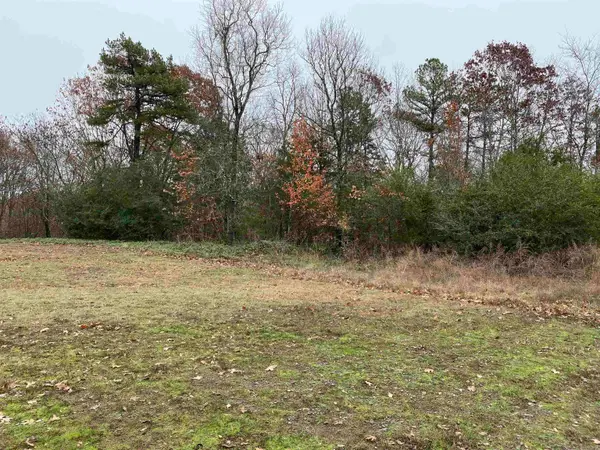 $28,000Active2.63 Acres
$28,000Active2.63 Acres00 Sanders Rock Trail, Higden, AR 72067
MLS# 25029361Listed by: CARLTON LAKE REALTY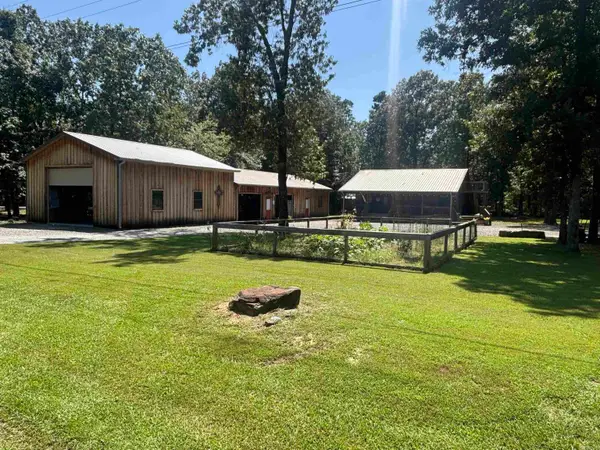 $524,900Active3 beds 3 baths2,046 sq. ft.
$524,900Active3 beds 3 baths2,046 sq. ft.365 Mill Creek Road, Higden, AR 72067
MLS# 25029274Listed by: ASAP REALTY $55,000Active2.39 Acres
$55,000Active2.39 Acres65 Jimmerson Road, Higden, AR 72067
MLS# 25029094Listed by: CBRPM CONWAY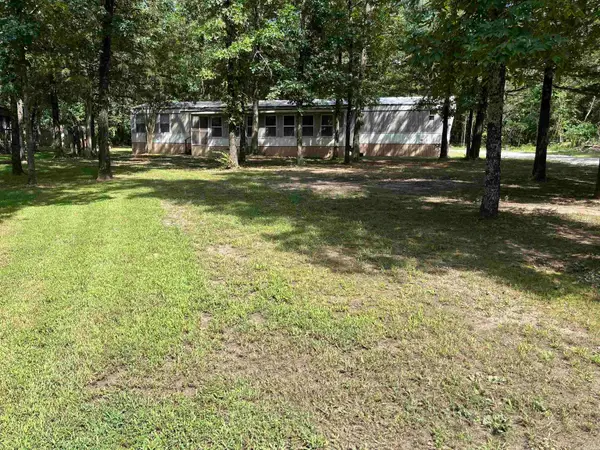 $139,000Active4 beds 2 baths1,178 sq. ft.
$139,000Active4 beds 2 baths1,178 sq. ft.270 Wood Grove Ln., Higden, AR 72067
MLS# 25028731Listed by: CARLTON LAKE REALTY $349,900Active3 beds 2 baths2,171 sq. ft.
$349,900Active3 beds 2 baths2,171 sq. ft.6300 Edgemont Road, Higden, AR 72067
MLS# 25025619Listed by: POST HOUSE PROPERTIES $280,000Active28 Acres
$280,000Active28 Acres915 Canyon Rd, Higden, AR 72067
MLS# 10122485Listed by: NEW HORIZON REAL ESTATE $299,900Active3 beds 2 baths1,792 sq. ft.
$299,900Active3 beds 2 baths1,792 sq. ft.41 Dogwood Drive, Higden, AR 72067
MLS# 25021083Listed by: CARLTON LAKE REALTY
