208 Star Crest, Hot Springs National Park, AR 71913
Local realty services provided by:ERA TEAM Real Estate
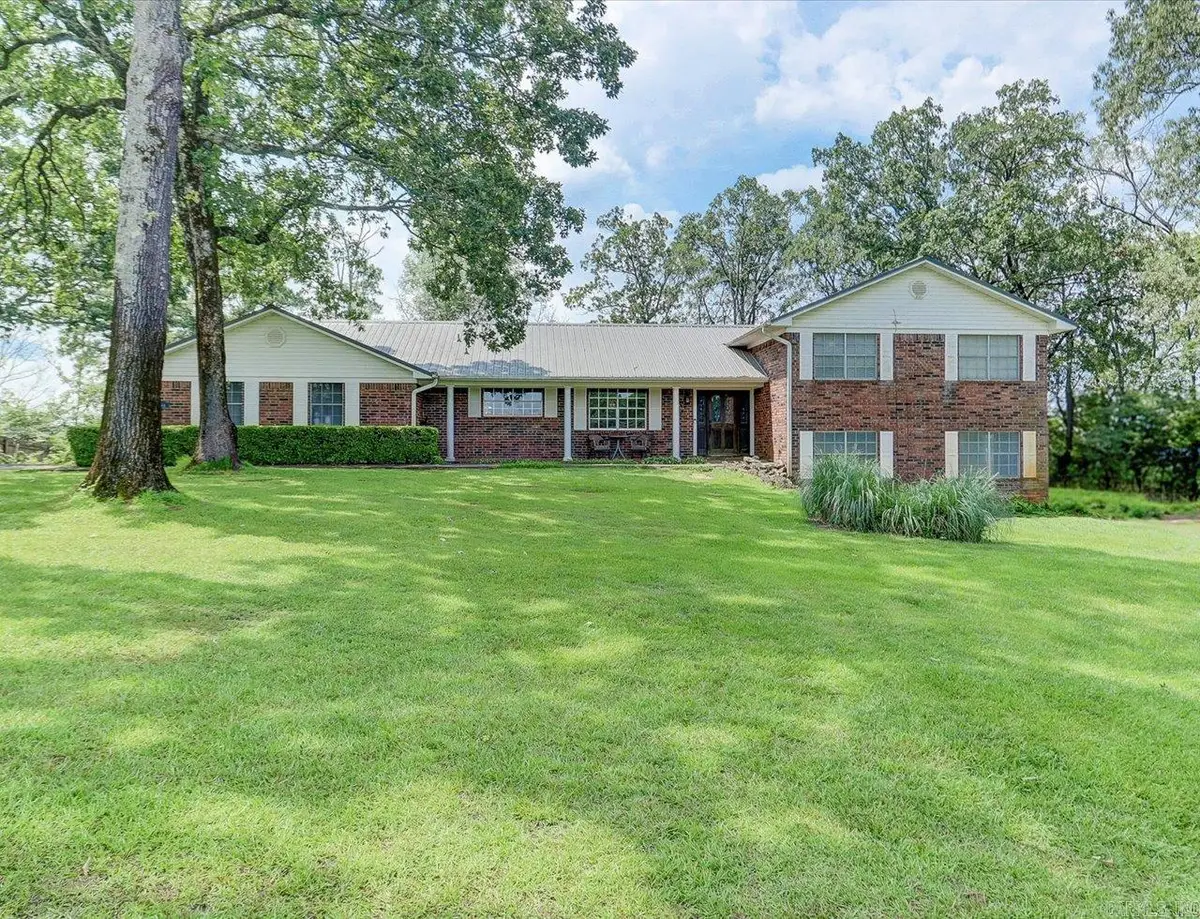
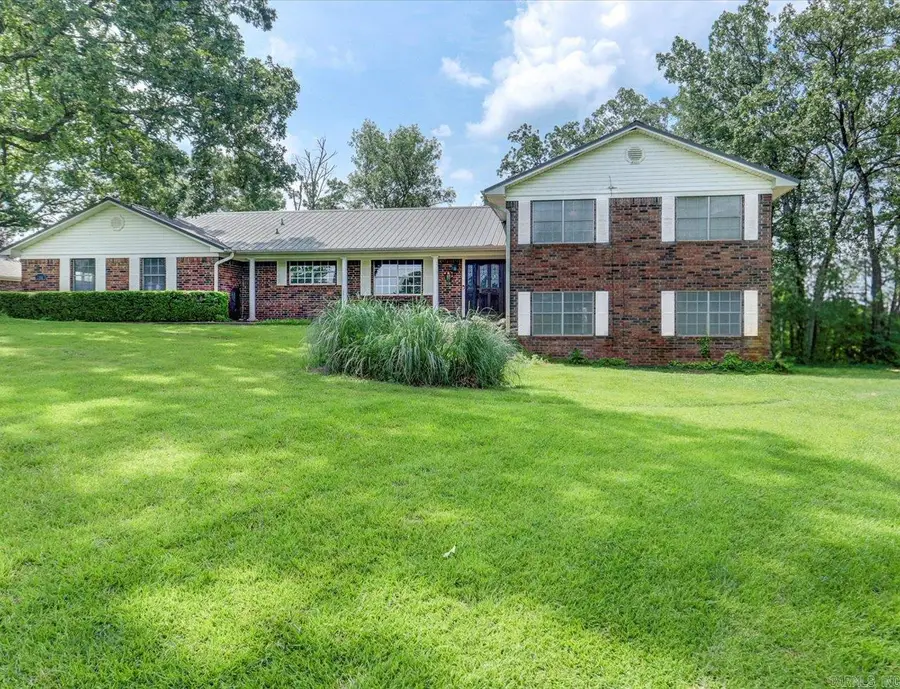
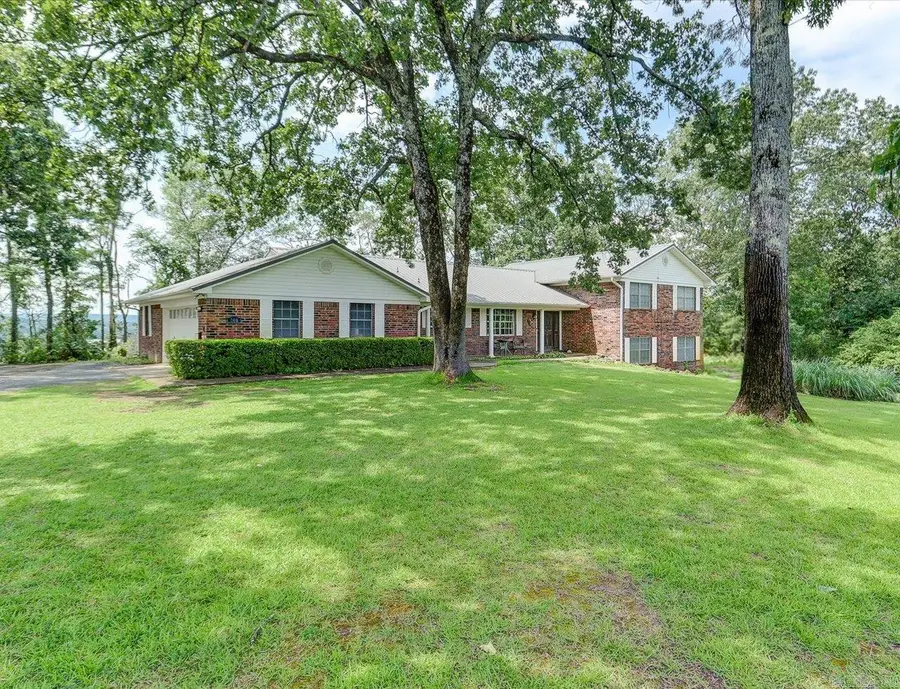
Listed by:scott vise
Office:rainbow realty
MLS#:25028296
Source:AR_CARMLS
Price summary
- Price:$449,500
- Price per sq. ft.:$148.15
About this home
Imagine Life with Lake Views, Seclusion, and Space-All Just Minutes from Town. Welcome to your private sanctuary in the heart of Hot Springs. As you pull into the gently winding driveway, you're immediately embraced by the peaceful surroundings & mature trees, open green lawn, and the sparkling backdrop of Lake Hamilton just beyond. Step onto the covered front porch, take a deep breath, and imagine sipping your morning coffee here, listening to the birds, with the lake shimmering in the distance. Inside, the home unfolds into over 3,040 SQ FT of comfort and charm from the inviting formal living room to the warm and rustic family room with a real wood-burning fireplace, perfect for cozy evenings and game day gatherings. The dedicated office offers a quiet escape to focus or unwind with a book, while the formal dining and breakfast rooms give you flexibility for hosting guests or enjoying a peaceful family meal. Downstairs, a 900SQ FT basement workshop or hobby room is ready for whatever fuels your passion, woodworking, crafts, workouts, or storage. And with RV hookups, a separate detached garage, and a fenced backyard, the property truly fits every part of your lifestyle.
Contact an agent
Home facts
- Year built:1968
- Listing Id #:25028296
- Added:28 day(s) ago
- Updated:August 15, 2025 at 02:33 PM
Rooms and interior
- Bedrooms:4
- Total bathrooms:4
- Full bathrooms:3
- Half bathrooms:1
- Living area:3,034 sq. ft.
Heating and cooling
- Cooling:Central Cool-Electric
- Heating:Central Heat-Electric
Structure and exterior
- Roof:Metal
- Year built:1968
- Building area:3,034 sq. ft.
- Lot area:1.87 Acres
Utilities
- Water:Water Heater-Electric, Water-Public, Well
- Sewer:Sewer-Public
Finances and disclosures
- Price:$449,500
- Price per sq. ft.:$148.15
- Tax amount:$1,844 (2024)
New listings near 208 Star Crest
- New
 $210,000Active3 beds 2 baths1,146 sq. ft.
$210,000Active3 beds 2 baths1,146 sq. ft.112 Fairchild Point, Hot Springs National Park, AR 71901
MLS# 25032373Listed by: PINNACLE REALTY ADVISORS - New
 $199,000Active2 beds 2 baths1,472 sq. ft.
$199,000Active2 beds 2 baths1,472 sq. ft.Address Withheld By Seller, Hot Springs National Park, AR 71913
MLS# 25031949Listed by: CRYE-LEIKE REALTORS  $295,000Active6 beds 5 baths4,261 sq. ft.
$295,000Active6 beds 5 baths4,261 sq. ft.1246 Golf Links Road, Hot Springs National Park, AR 71913
MLS# 25030775Listed by: KELLER WILLIAMS REALTY HOT SPRINGS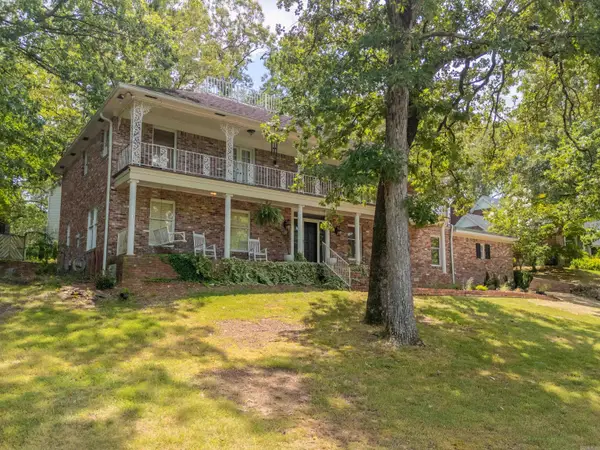 $425,000Active4 beds 3 baths3,488 sq. ft.
$425,000Active4 beds 3 baths3,488 sq. ft.112 Leigh Circle, Hot Springs National Park, AR 71913
MLS# 25030261Listed by: WHITE STONE REAL ESTATE $485,000Active3 beds 3 baths2,396 sq. ft.
$485,000Active3 beds 3 baths2,396 sq. ft.Address Withheld By Seller, Hot Springs National Park, AR 71913
MLS# 25028431Listed by: TRADEMARK REAL ESTATE, INC. $580,000Active4 beds 3 baths2,590 sq. ft.
$580,000Active4 beds 3 baths2,590 sq. ft.122 Hidden Eagle Terrace, Hot Springs National Park, AR 71901
MLS# 25027946Listed by: BIG RED REALTY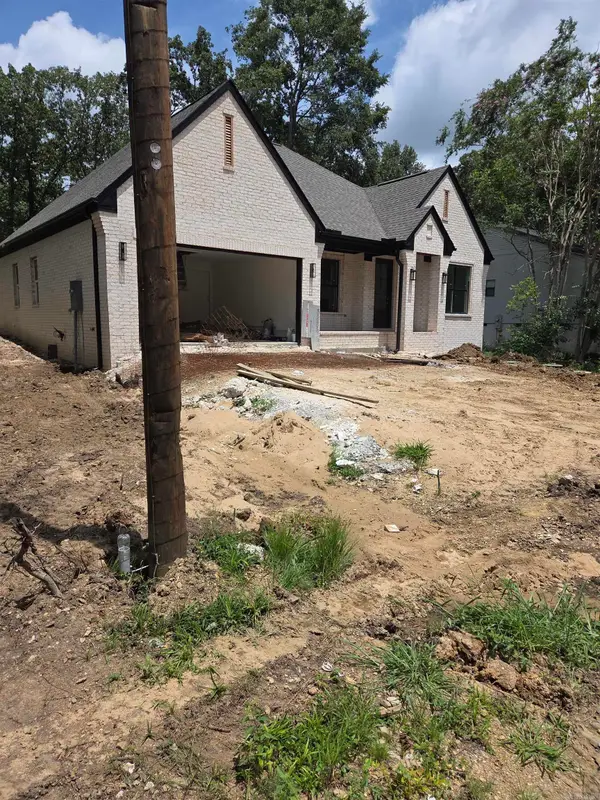 $341,000Active3 beds 2 baths1,725 sq. ft.
$341,000Active3 beds 2 baths1,725 sq. ft.Address Withheld By Seller, Hot Springs National Park, AR 71913
MLS# 25027893Listed by: DIAMONDHEAD REALTY $797,000Active5 beds 3 baths3,156 sq. ft.
$797,000Active5 beds 3 baths3,156 sq. ft.Address Withheld By Seller, Hot Springs National Park, AR 71913
MLS# 25026485Listed by: PREFERRED PROPERTIES REALTY $719,000Active3 beds 2 baths1,973 sq. ft.
$719,000Active3 beds 2 baths1,973 sq. ft.415 Gold Nugget Loop, Hot Springs National Park, AR 71913
MLS# 25026235Listed by: KELLER WILLIAMS REALTY HOT SPRINGS
