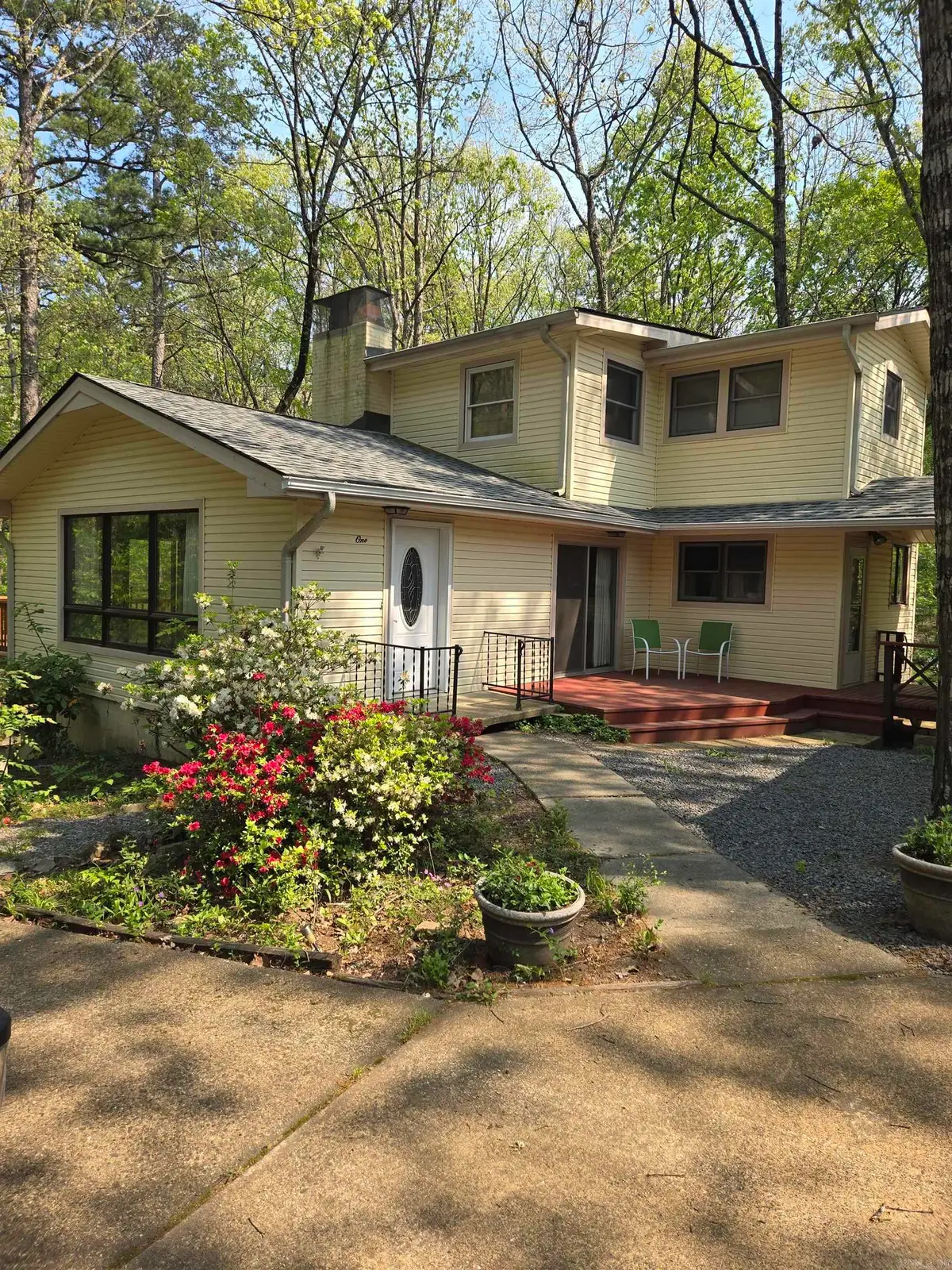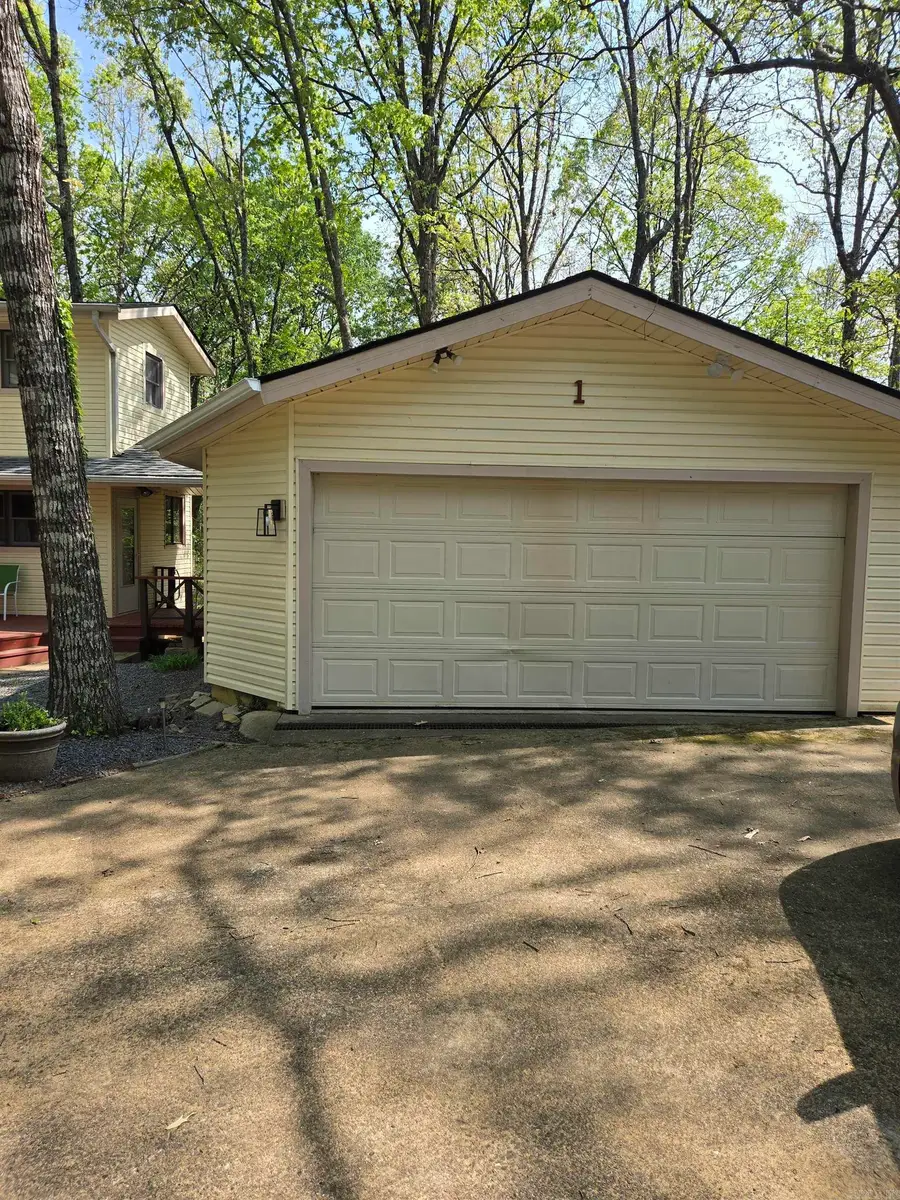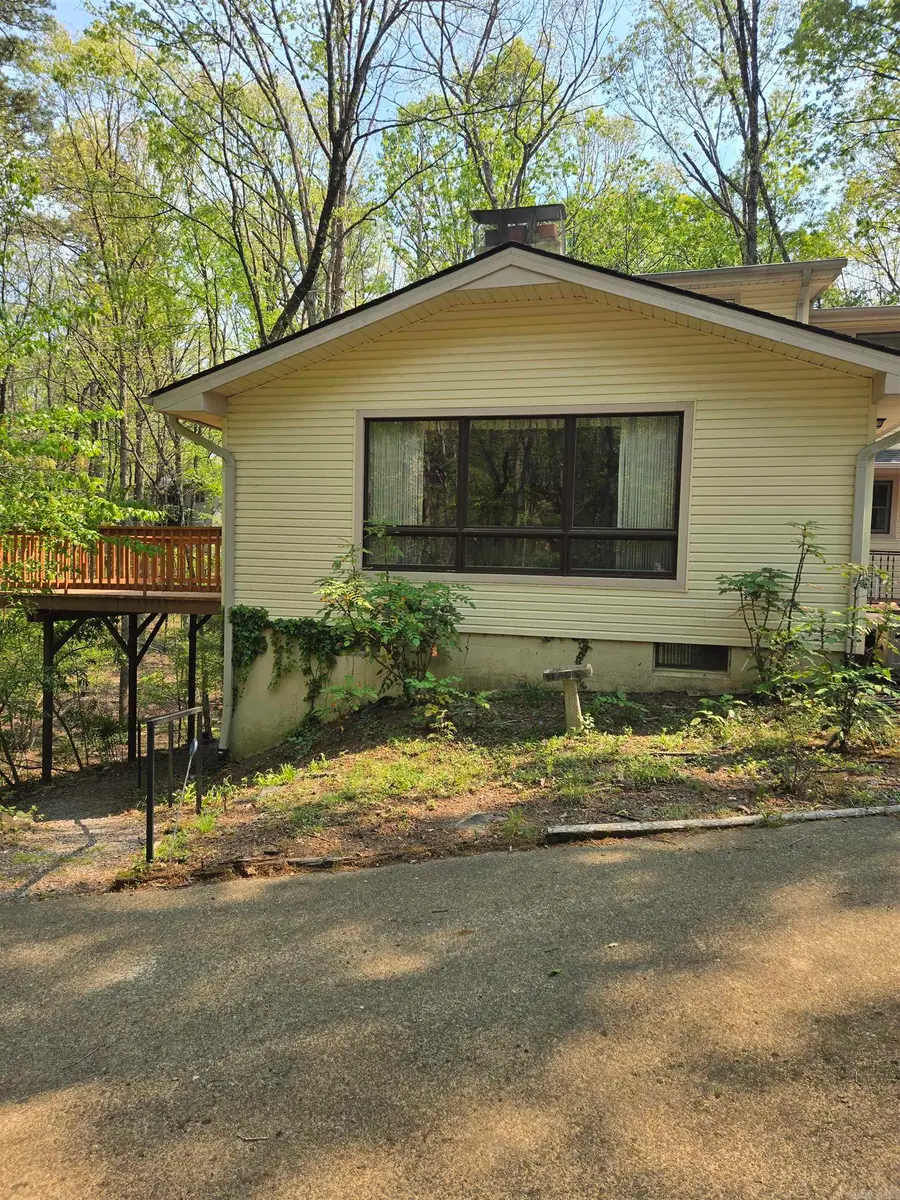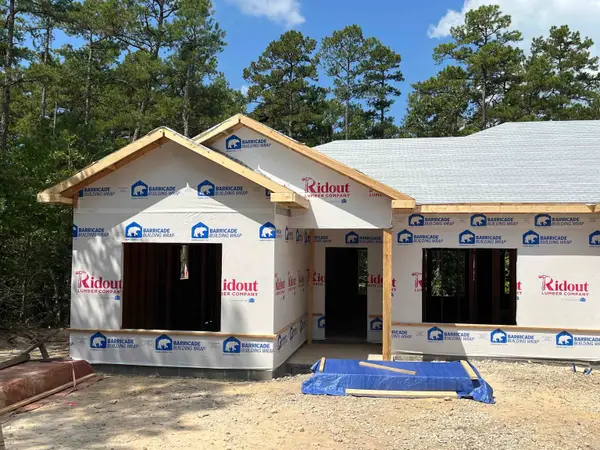1 Badalona Circle, Hot Springs Village, AR 71909
Local realty services provided by:ERA TEAM Real Estate



1 Badalona Circle,Hot Springs Village, AR 71909
$174,900
- 3 Beds
- 3 Baths
- 1,584 sq. ft.
- Single family
- Active
Listed by:angela garrett
Office:hot springs village real estate
MLS#:25015429
Source:AR_CARMLS
Price summary
- Price:$174,900
- Price per sq. ft.:$110.42
- Monthly HOA dues:$113
About this home
This spacious 3 bedroom 2.5 house plus office with a full basement with half bath and area big enough for pool table or picnic table is a great size for family that needs extra space. New roof August 2024 along with gutters. The copper pipes have been replaced with PEX in 2024. electric has been checked in 2024. new light fixures in kitchen, living room and breezeway, security lights outside of garage. SQUARE FOOTAGE IS 1584 BY THE COURTHOUSE RECORDS BUT HOMEOWNERS SAY MAIN FLOOR 984,2ND FLOOR 600 BASEMENT 864 TOTAL 2448 SQ FT. FULL BATH ON MAIN FLOOR AND HALF BATH IN WALK OUT BASEMENT. GARAGE 754 SQFT DECK AREA 340 SQFT. THIS HOUSE SITS ON LOT 1 AND 2A WHICH WERE COMBINED YEARS AGO SO SELLER ONLY PAYS ONE LOT FEE. Also Buyers buy in fee of $2000
Contact an agent
Home facts
- Year built:1978
- Listing Id #:25015429
- Added:119 day(s) ago
- Updated:August 16, 2025 at 04:47 AM
Rooms and interior
- Bedrooms:3
- Total bathrooms:3
- Full bathrooms:2
- Half bathrooms:1
- Living area:1,584 sq. ft.
Heating and cooling
- Cooling:Central Cool-Electric, Window Units
- Heating:Central Heat-Electric, Floor/Wall Furnace, Window Units
Structure and exterior
- Roof:3 Tab Shingles
- Year built:1978
- Building area:1,584 sq. ft.
- Lot area:0.28 Acres
Utilities
- Water:POA Water
- Sewer:Sewer-Public
Finances and disclosures
- Price:$174,900
- Price per sq. ft.:$110.42
- Tax amount:$1,104
New listings near 1 Badalona Circle
- New
 $369,000Active3 beds 2 baths1,800 sq. ft.
$369,000Active3 beds 2 baths1,800 sq. ft.14 Veranillo Drive, Hot Springs Village, AR 71909
MLS# 25033016Listed by: MCGRAW REALTORS HSV - New
 $1,400,000Active4 beds 4 baths3,630 sq. ft.
$1,400,000Active4 beds 4 baths3,630 sq. ft.1 Hartura Point, Hot Springs Village, AR 71909
MLS# 25032870Listed by: TAYLOR REALTY GROUP HSV - New
 $849,900Active4 beds 5 baths5,403 sq. ft.
$849,900Active4 beds 5 baths5,403 sq. ft.12 Loyola Lane, Hot Springs Village, AR 71909
MLS# 25032860Listed by: MCGRAW REALTORS HSV - New
 $25,000Active1 Acres
$25,000Active1 Acres100 Block Spanish Mine, Hot Springs Village, AR 71909
MLS# 25032863Listed by: SOUTHERN REALTY OF HOT SPRINGS, INC. - New
 $465,000Active3 beds 3 baths2,160 sq. ft.
$465,000Active3 beds 3 baths2,160 sq. ft.Lot 18 Sorpresa Way, Hot Springs Village, AR 71909
MLS# 25032850Listed by: CRYE-LEIKE REALTORS BENTON BRANCH - New
 $365,000Active3 beds 2 baths2,202 sq. ft.
$365,000Active3 beds 2 baths2,202 sq. ft.55 Sergio Way, Hot Springs Village, AR 71909
MLS# 152178Listed by: RE/MAX OF HOT SPRINGS VILLAGE  $445,000Active3 beds 3 baths2,089 sq. ft.
$445,000Active3 beds 3 baths2,089 sq. ft.Lot 11 Brilliante Ln, Hot Springs Village, AR 71909
MLS# 25023853Listed by: CRYE-LEIKE REALTORS BENTON BRANCH- New
 $225,000Active2 beds 2 baths968 sq. ft.
$225,000Active2 beds 2 baths968 sq. ft.2 Cabo Tinoso Place, Hot Springs Village, AR 71909
MLS# 25032804Listed by: RE/MAX OF HOT SPRINGS VILLAGE - New
 $289,000Active4 beds 3 baths2,265 sq. ft.
$289,000Active4 beds 3 baths2,265 sq. ft.1 Segovia Drive, Hot Springs Village, AR 71909
MLS# 25032783Listed by: CRYE-LEIKE REALTORS KANIS BRANCH - New
 $695,000Active3 beds 3 baths2,733 sq. ft.
$695,000Active3 beds 3 baths2,733 sq. ft.5 Galeon Lane, Hot Springs Village, AR 71909
MLS# 25032772Listed by: BAXLEY-PENFIELD-MOUDY REALTORS
