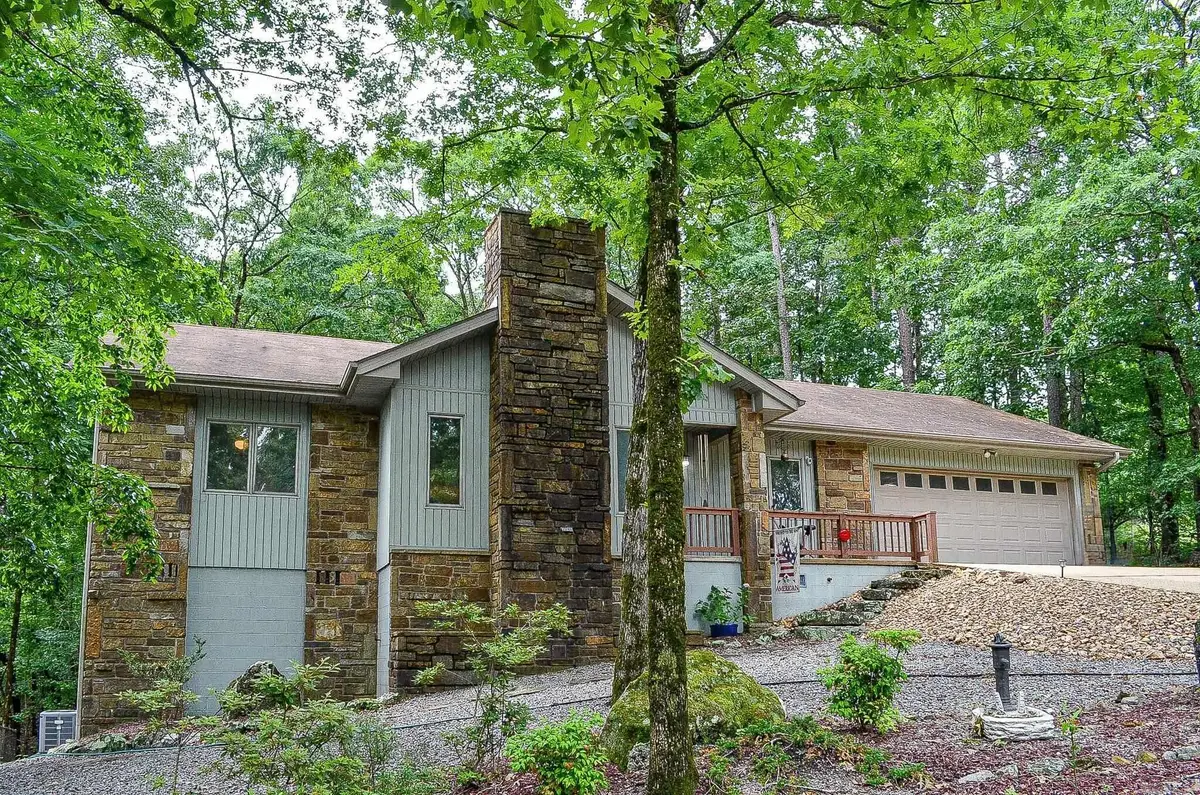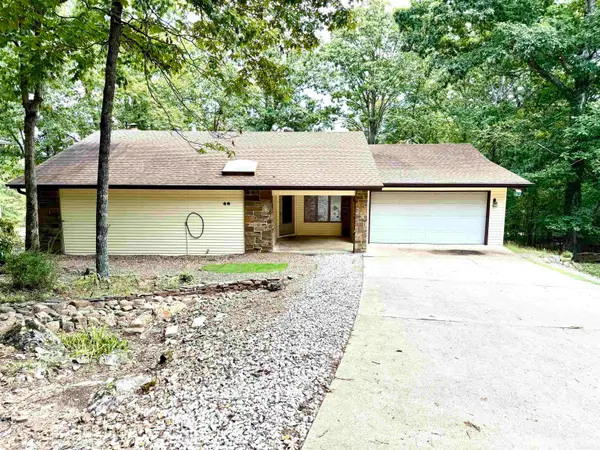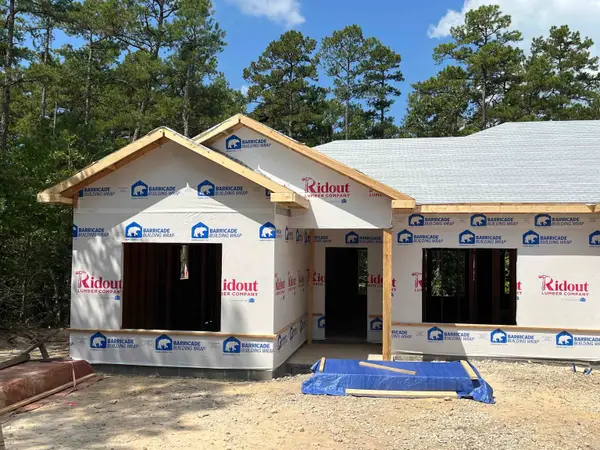1 Sierra Drive, Hot Springs Village, AR 71909
Local realty services provided by:ERA TEAM Real Estate



1 Sierra Drive,Hot Springs Village, AR 71909
$266,900
- 3 Beds
- 2 Baths
- 1,724 sq. ft.
- Single family
- Active
Listed by:bj conner
Office:re/max of hot springs village
MLS#:25021022
Source:AR_CARMLS
Price summary
- Price:$266,900
- Price per sq. ft.:$154.81
- Monthly HOA dues:$110
About this home
Don't miss this well maintained 3-BR, 2-BA home with two car garage, air conditioned workshop with sink and sunroom with common property on the right. As you arrive you will notice the beautiful views of Lake DeSoto which is only 1,000 feet from this home. You will also enjoy watching wildlife from your private back deck. Updates include: New Kitchen appliances - 2024, Hot Water Heater-2023, Newer Laminate floors, new ceiling fans, Ring Alarm Light, HVAC thermostat and extra large commodes. Other nice features include split bedrooms, low maintenance landscaping, pullout shelves in kitchen, granite counter tops, and pantry. Some furniture is negotiable. The average electric bill is $150 per month and please allow 3-4 hours notice for showings. A VA approved buyer may assume the 2.2.5% interest VA loan. Included in price: back bedroom bed, garage shelves, Come see this one real soon. :))
Contact an agent
Home facts
- Year built:1985
- Listing Id #:25021022
- Added:81 day(s) ago
- Updated:August 19, 2025 at 04:50 AM
Rooms and interior
- Bedrooms:3
- Total bathrooms:2
- Full bathrooms:2
- Living area:1,724 sq. ft.
Heating and cooling
- Cooling:Central Cool-Electric
- Heating:Heat Pump
Structure and exterior
- Roof:Architectural Shingle
- Year built:1985
- Building area:1,724 sq. ft.
- Lot area:0.23 Acres
Schools
- High school:Jessieville
- Middle school:Jessieville
- Elementary school:Jessieville
Utilities
- Water:POA Water, Water Heater-Electric
- Sewer:Community Sewer
Finances and disclosures
- Price:$266,900
- Price per sq. ft.:$154.81
- Tax amount:$638 (2024)
New listings near 1 Sierra Drive
- New
 $375,000Active4 beds 3 baths2,380 sq. ft.
$375,000Active4 beds 3 baths2,380 sq. ft.46 Acceso Circle, Hot Springs Village, AR 71909
MLS# 25033067Listed by: RE/MAX OF HOT SPRINGS VILLAGE - New
 $369,000Active3 beds 2 baths1,800 sq. ft.
$369,000Active3 beds 2 baths1,800 sq. ft.14 Veranillo Drive, Hot Springs Village, AR 71909
MLS# 25033016Listed by: MCGRAW REALTORS HSV - New
 $1,400,000Active4 beds 4 baths3,630 sq. ft.
$1,400,000Active4 beds 4 baths3,630 sq. ft.1 Hartura Point, Hot Springs Village, AR 71909
MLS# 25032870Listed by: TAYLOR REALTY GROUP HSV - New
 $849,900Active4 beds 5 baths5,403 sq. ft.
$849,900Active4 beds 5 baths5,403 sq. ft.12 Loyola Lane, Hot Springs Village, AR 71909
MLS# 25032860Listed by: MCGRAW REALTORS HSV - New
 $25,000Active1 Acres
$25,000Active1 Acres100 Block Spanish Mine, Hot Springs Village, AR 71909
MLS# 25032863Listed by: SOUTHERN REALTY OF HOT SPRINGS, INC. - New
 $465,000Active3 beds 3 baths2,160 sq. ft.
$465,000Active3 beds 3 baths2,160 sq. ft.Lot 18 Sorpresa Way, Hot Springs Village, AR 71909
MLS# 25032850Listed by: CRYE-LEIKE REALTORS BENTON BRANCH - New
 $365,000Active3 beds 2 baths2,202 sq. ft.
$365,000Active3 beds 2 baths2,202 sq. ft.55 Sergio Way, Hot Springs Village, AR 71909
MLS# 152178Listed by: RE/MAX OF HOT SPRINGS VILLAGE  $445,000Active3 beds 3 baths2,089 sq. ft.
$445,000Active3 beds 3 baths2,089 sq. ft.Lot 11 Brilliante Ln, Hot Springs Village, AR 71909
MLS# 25023853Listed by: CRYE-LEIKE REALTORS BENTON BRANCH- New
 $225,000Active2 beds 2 baths968 sq. ft.
$225,000Active2 beds 2 baths968 sq. ft.2 Cabo Tinoso Place, Hot Springs Village, AR 71909
MLS# 25032804Listed by: RE/MAX OF HOT SPRINGS VILLAGE - New
 $289,000Active4 beds 3 baths2,265 sq. ft.
$289,000Active4 beds 3 baths2,265 sq. ft.1 Segovia Drive, Hot Springs Village, AR 71909
MLS# 25032783Listed by: CRYE-LEIKE REALTORS KANIS BRANCH
