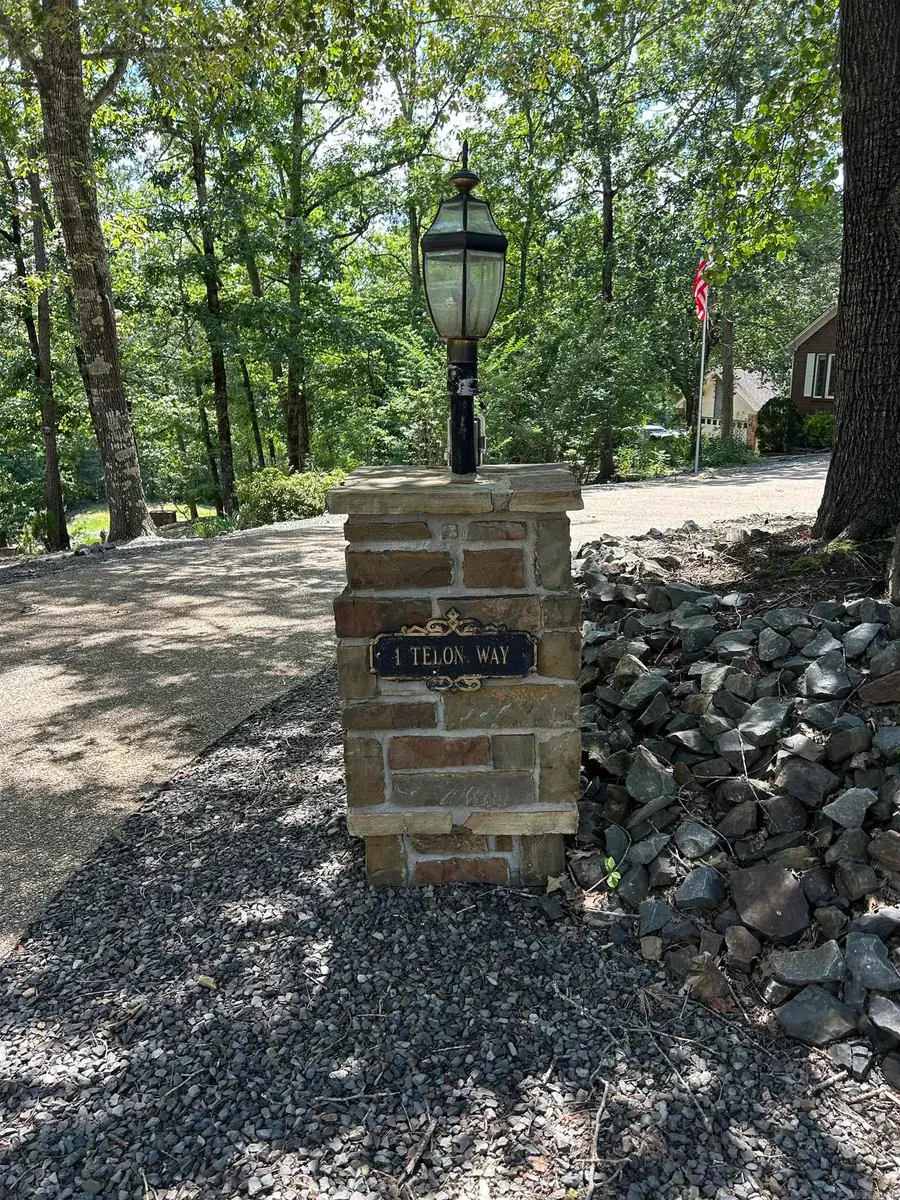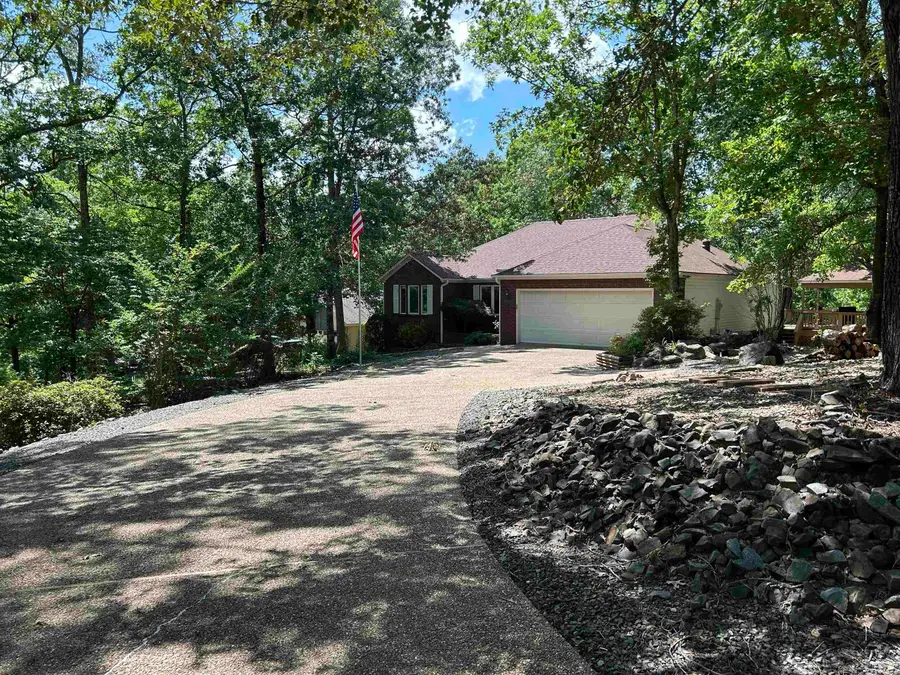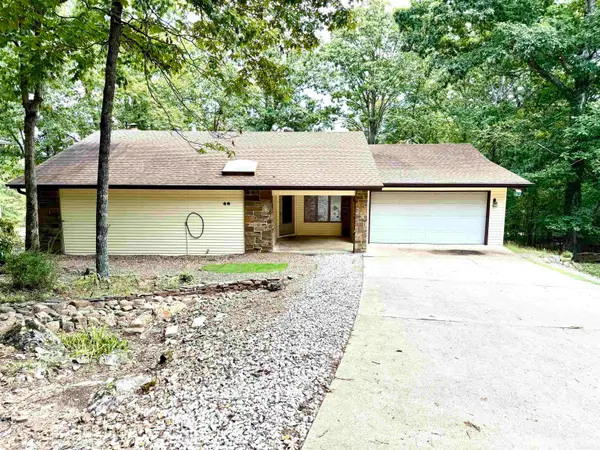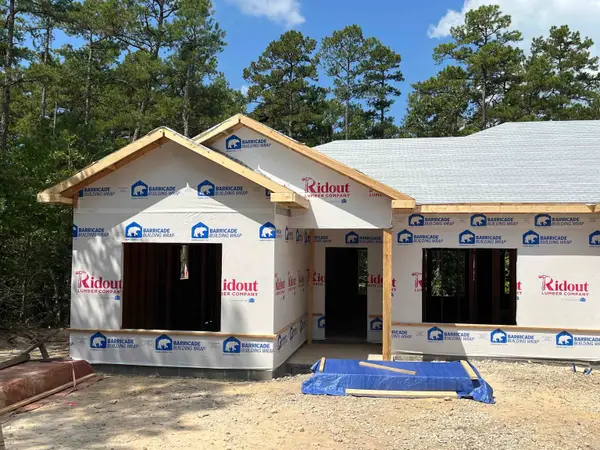1 Telon Way, Hot Springs Village, AR 71909
Local realty services provided by:ERA TEAM Real Estate



1 Telon Way,Hot Springs Village, AR 71909
$352,500
- 3 Beds
- 3 Baths
- 1,855 sq. ft.
- Single family
- Active
Listed by:
- Tina Wilson(501) 327 - 6731ERA TEAM Real Estate
MLS#:25022739
Source:AR_CARMLS
Price summary
- Price:$352,500
- Price per sq. ft.:$190.03
- Monthly HOA dues:$118
About this home
Enjoy golf course living at its finest in this beautifully maintained 3-bedroom, 2.5-bath home located on the 14th green and 15th tee of the Balboa Golf Course in Hot Springs Village. Relax in the sunroom with stunning views of the fairway, or unwind in the heated therapy pool surrounded by a spacious deck and lush, professional landscaping. The open living area features a cozy gas log fireplace, perfect for cool evenings. This home offers both comfort and style with great indoor and outdoor spaces for entertaining or quiet enjoyment. Hot Springs Village amenities include multiple golf courses, tennis courts, a playground, a clubhouse with party room, and a secure gated entrance. Whether you're an avid golfer or simply love peaceful, scenic surroundings, this home delivers the ideal blend of relaxation and recreation. Don’t miss this rare opportunity to live right on the course in one of Arkansas’s most desirable gated communities.
Contact an agent
Home facts
- Year built:1995
- Listing Id #:25022739
- Added:70 day(s) ago
- Updated:August 15, 2025 at 02:32 PM
Rooms and interior
- Bedrooms:3
- Total bathrooms:3
- Full bathrooms:2
- Half bathrooms:1
- Living area:1,855 sq. ft.
Heating and cooling
- Cooling:Central Cool-Electric
- Heating:Central Heat-Electric
Structure and exterior
- Roof:Architectural Shingle, Composition
- Year built:1995
- Building area:1,855 sq. ft.
- Lot area:0.61 Acres
Schools
- Elementary school:Fountain Lake
Utilities
- Water:Water Heater-Electric, Water-Public
- Sewer:Sewer-Public
Finances and disclosures
- Price:$352,500
- Price per sq. ft.:$190.03
- Tax amount:$1,041
New listings near 1 Telon Way
- New
 $375,000Active4 beds 3 baths2,380 sq. ft.
$375,000Active4 beds 3 baths2,380 sq. ft.46 Acceso Circle, Hot Springs Village, AR 71909
MLS# 25033067Listed by: RE/MAX OF HOT SPRINGS VILLAGE - New
 $369,000Active3 beds 2 baths1,800 sq. ft.
$369,000Active3 beds 2 baths1,800 sq. ft.14 Veranillo Drive, Hot Springs Village, AR 71909
MLS# 25033016Listed by: MCGRAW REALTORS HSV - New
 $1,400,000Active4 beds 4 baths3,630 sq. ft.
$1,400,000Active4 beds 4 baths3,630 sq. ft.1 Hartura Point, Hot Springs Village, AR 71909
MLS# 25032870Listed by: TAYLOR REALTY GROUP HSV - New
 $849,900Active4 beds 5 baths5,403 sq. ft.
$849,900Active4 beds 5 baths5,403 sq. ft.12 Loyola Lane, Hot Springs Village, AR 71909
MLS# 25032860Listed by: MCGRAW REALTORS HSV - New
 $25,000Active1 Acres
$25,000Active1 Acres100 Block Spanish Mine, Hot Springs Village, AR 71909
MLS# 25032863Listed by: SOUTHERN REALTY OF HOT SPRINGS, INC. - New
 $465,000Active3 beds 3 baths2,160 sq. ft.
$465,000Active3 beds 3 baths2,160 sq. ft.Lot 18 Sorpresa Way, Hot Springs Village, AR 71909
MLS# 25032850Listed by: CRYE-LEIKE REALTORS BENTON BRANCH - New
 $365,000Active3 beds 2 baths2,202 sq. ft.
$365,000Active3 beds 2 baths2,202 sq. ft.55 Sergio Way, Hot Springs Village, AR 71909
MLS# 152178Listed by: RE/MAX OF HOT SPRINGS VILLAGE  $445,000Active3 beds 3 baths2,089 sq. ft.
$445,000Active3 beds 3 baths2,089 sq. ft.Lot 11 Brilliante Ln, Hot Springs Village, AR 71909
MLS# 25023853Listed by: CRYE-LEIKE REALTORS BENTON BRANCH- New
 $225,000Active2 beds 2 baths968 sq. ft.
$225,000Active2 beds 2 baths968 sq. ft.2 Cabo Tinoso Place, Hot Springs Village, AR 71909
MLS# 25032804Listed by: RE/MAX OF HOT SPRINGS VILLAGE - New
 $289,000Active4 beds 3 baths2,265 sq. ft.
$289,000Active4 beds 3 baths2,265 sq. ft.1 Segovia Drive, Hot Springs Village, AR 71909
MLS# 25032783Listed by: CRYE-LEIKE REALTORS KANIS BRANCH
