10 Cuenca Circle, Hot Springs Village, AR 71909
Local realty services provided by:ERA Doty Real Estate
10 Cuenca Circle,Hot Springs Village, AR 71909
$379,500
- 3 Beds
- 3 Baths
- 1,750 sq. ft.
- Single family
- Active
Listed by:kari bars
Office:southern realty of hot springs, inc.
MLS#:25037120
Source:AR_CARMLS
Price summary
- Price:$379,500
- Price per sq. ft.:$216.86
- Monthly HOA dues:$113
About this home
Welcome to this beautifully crafted, near completion construction in Hot Springs Village near the Glazypeau Road Gate giving you easy access to area amenities. Thoughtfully designed for modern living, offers both style & function with upscale finishes throughout. 3 bedroom, 2 1/2 bath. 2 car garage in Fountain Lake School District. Step inside to an open-concept floor plan that flows seamlessly through the living, kitchen, and dining areas—perfect for entertaining or everyday life. The kitchen is a standout, equipped with a large slab granite island, walk-in pantry & abundant counter space. The spacious living area features vaulted ceilings, windows that bring the outside in to the living/dining area with fireplace that adds both charm & comfort. The split-bedroom layout ensures privacy, with primary suite offering a serene retreat. Enjoy his-and-her vanities with granite countertops, a luxurious oversized walk-in shower, deep soaking tub & custom walk-in closet complete the primary suite. Covered patio for nature watching. Schedule your private showing today. Agent is related to seller. Builder one year warranty. Taxes lot only. Agent Remarks.
Contact an agent
Home facts
- Year built:2025
- Listing ID #:25037120
- Added:44 day(s) ago
- Updated:October 30, 2025 at 12:07 AM
Rooms and interior
- Bedrooms:3
- Total bathrooms:3
- Full bathrooms:2
- Half bathrooms:1
- Living area:1,750 sq. ft.
Heating and cooling
- Cooling:Central Cool-Electric
- Heating:Central Heat-Electric
Structure and exterior
- Roof:Architectural Shingle
- Year built:2025
- Building area:1,750 sq. ft.
- Lot area:0.24 Acres
Schools
- High school:Fountain Lake
- Middle school:Fountain Lake
- Elementary school:Fountain Lake
Utilities
- Water:POA Water, Water Heater-Electric
- Sewer:Community Sewer
Finances and disclosures
- Price:$379,500
- Price per sq. ft.:$216.86
- Tax amount:$8 (2024)
New listings near 10 Cuenca Circle
- New
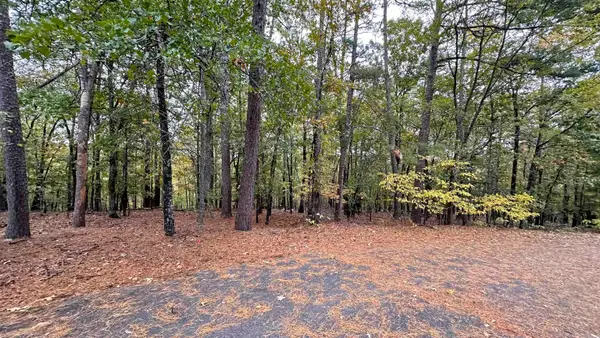 $15,000Active0.95 Acres
$15,000Active0.95 AcresAlegria Lane, Hot Springs Village, AR 71909
MLS# 25043371Listed by: HOT SPRINGS VILLAGE REAL ESTATE - New
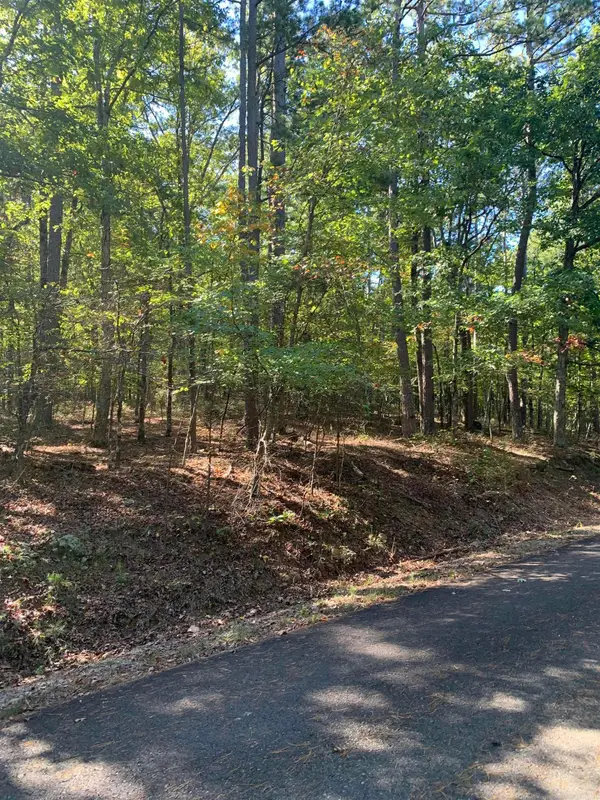 $24,900Active5.45 Acres
$24,900Active5.45 Acres42 Devaca Way Way, Hot Springs Village, AR 71909
MLS# 25043348Listed by: RE/MAX OF HOT SPRINGS VILLAGE - New
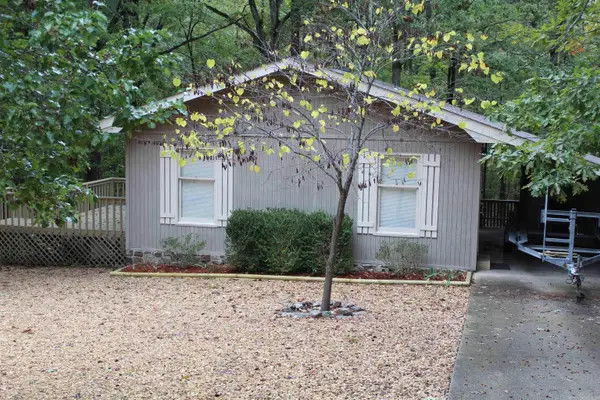 $149,900Active2 beds 2 baths1,040 sq. ft.
$149,900Active2 beds 2 baths1,040 sq. ft.178 Mazarron Drive, Hot Springs Village, AR 71909
MLS# 25043327Listed by: BIG RED REALTY - New
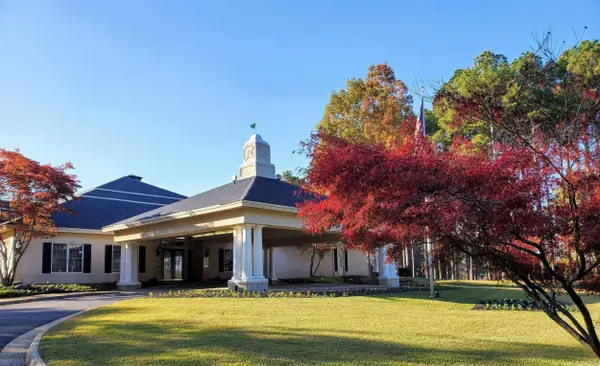 $30,000Active0.58 Acres
$30,000Active0.58 Acres36 Poema Lane, Hot Springs Village, AR 71909
MLS# 25043289Listed by: MCGRAW REALTORS HSV - New
 $1,500Active0.25 Acres
$1,500Active0.25 Acres42 Almeria Way, Hot Springs Village, AR 71909
MLS# 25043196Listed by: TRADEMARK REAL ESTATE, INC. - New
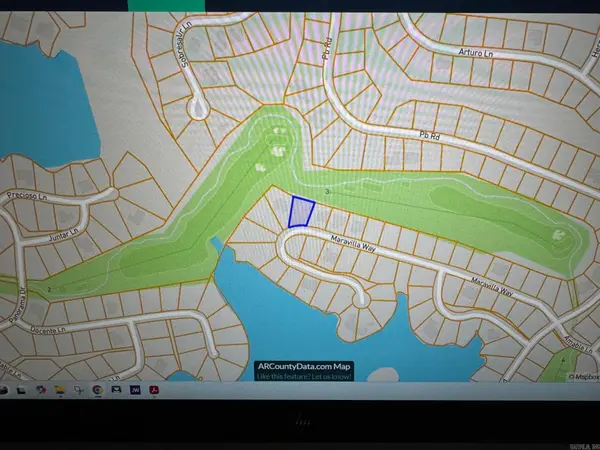 $45,900Active0.3 Acres
$45,900Active0.3 Acres32 Maravilla Way, Hot Springs Village, AR 71909
MLS# 25043172Listed by: TRADEMARK REAL ESTATE, INC. - New
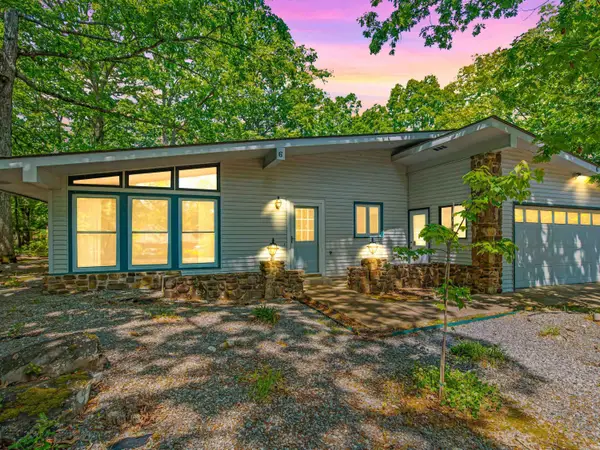 $235,500Active3 beds 3 baths2,301 sq. ft.
$235,500Active3 beds 3 baths2,301 sq. ft.6 Sierra Ln, Hot Springs Village, AR 71909
MLS# 25043178Listed by: MCGRAW REALTORS HSV - New
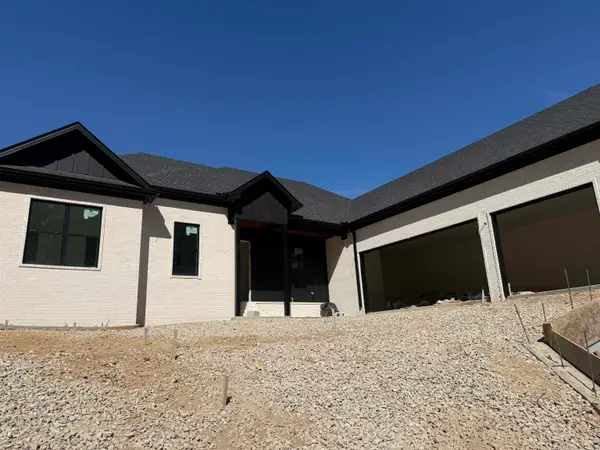 $449,000Active3 beds 3 baths2,007 sq. ft.
$449,000Active3 beds 3 baths2,007 sq. ft.19 Purista Lane, Hot Springs Village, AR 71909
MLS# 25043133Listed by: MCGRAW REALTORS - BENTON - New
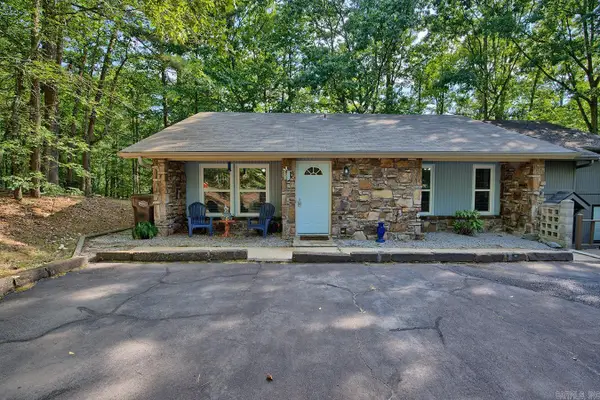 $145,000Active3 beds 2 baths1,336 sq. ft.
$145,000Active3 beds 2 baths1,336 sq. ft.11 Vaqueria Lane, Hot Springs Village, AR 71909
MLS# 25043072Listed by: CENTURY 21 H.S.V. REALTY - New
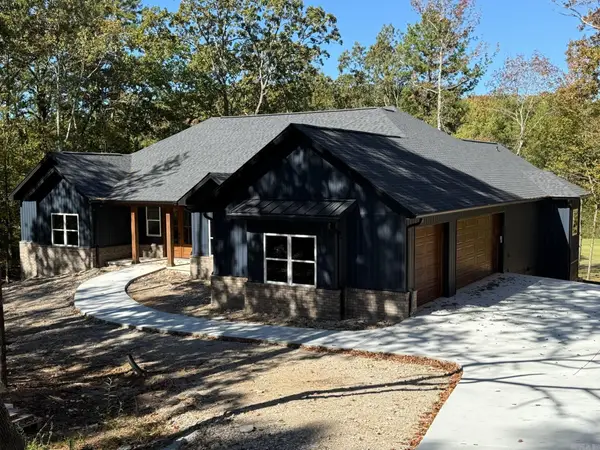 $649,999Active4 beds 4 baths2,853 sq. ft.
$649,999Active4 beds 4 baths2,853 sq. ft.28 Darro Way, Hot Springs Village, AR 71909
MLS# 25043075Listed by: BLACK DIAMOND MERGERS & ACQUISITIONS, LLC
