13 Sorpresa Way, Hot Springs Village, AR 71909
Local realty services provided by:ERA TEAM Real Estate
Listed by:susie burns
Office:re/max of hot springs village
MLS#:25036809
Source:AR_CARMLS
Price summary
- Price:$897,000
- Price per sq. ft.:$280.66
- Monthly HOA dues:$114
About this home
Stunning Lake Balboa home situated on the main channel of the lake with spectacular scenic views. Open the door & take in the beauty of living on Lake Balboa from the walls of windows. Let the sunrise greet you as you sip your coffee on the magnificent covered deck. Entertaining outside is easy on the 900 sq ft outdoor living area giving you options to create an outdoor bar area, additional living room or dining space. The complete remodel of the first floor will become your sanctuary from the custom cabinetry, high end appliances & modern fixtures. The chef will enjoy the kitchen with natural quartz counters & generous island. The primary suite screams luxury with heated floors in the bedroom & bathroom with a fabulous walk in shower. You have a private office/den as well. Enjoy hosting dinner parties in the dining area & piano room. Great room with 100" linear fireplace. The level lot greets you with a new circle drive, walkways, roof & landscaping. Step out to the lake to enjoy living on the waters edge with a glass of wine & watch the sunsets. Covered boat/swim dock lets you play on the lake in deep water. The lower level has plenty of room for guests & storage galore. AGT REM
Contact an agent
Home facts
- Year built:1988
- Listing ID #:25036809
- Added:46 day(s) ago
- Updated:October 29, 2025 at 02:35 PM
Rooms and interior
- Bedrooms:3
- Total bathrooms:3
- Full bathrooms:2
- Half bathrooms:1
- Living area:3,196 sq. ft.
Heating and cooling
- Cooling:Mini Split
- Heating:Heat Pump, Mini Split
Structure and exterior
- Roof:Architectural Shingle
- Year built:1988
- Building area:3,196 sq. ft.
- Lot area:0.44 Acres
Schools
- High school:Fountain Lake
- Middle school:Fountain Lake
- Elementary school:Fountain Lake
Utilities
- Water:POA Water, Water Heater-Electric
- Sewer:Community Sewer
Finances and disclosures
- Price:$897,000
- Price per sq. ft.:$280.66
- Tax amount:$4,102
New listings near 13 Sorpresa Way
- New
 $235,500Active3 beds 3 baths2,301 sq. ft.
$235,500Active3 beds 3 baths2,301 sq. ft.6 Sierra Lane, Hot Springs Village, AR 71909
MLS# 153058Listed by: MCGRAW REALTORS - New
 $1,500Active0.25 Acres
$1,500Active0.25 Acres42 Almeria Way, Hot Springs Village, AR 71909
MLS# 25043196Listed by: TRADEMARK REAL ESTATE, INC. - New
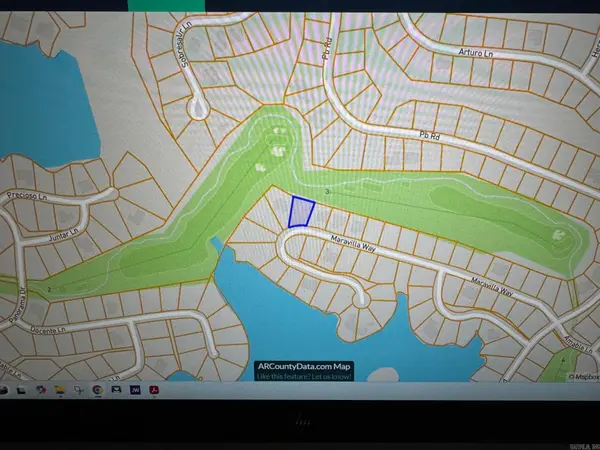 $45,900Active0.3 Acres
$45,900Active0.3 Acres32 Maravilla Way, Hot Springs Village, AR 71909
MLS# 25043172Listed by: TRADEMARK REAL ESTATE, INC. - New
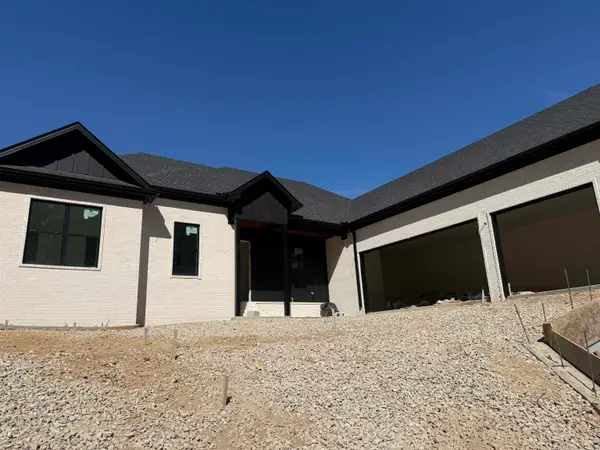 $449,000Active3 beds 3 baths2,007 sq. ft.
$449,000Active3 beds 3 baths2,007 sq. ft.19 Purista Lane, Hot Springs Village, AR 71909
MLS# 25043133Listed by: MCGRAW REALTORS - BENTON - New
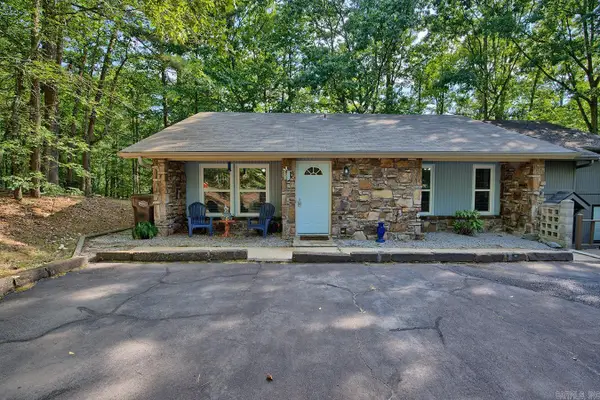 $145,000Active3 beds 2 baths1,336 sq. ft.
$145,000Active3 beds 2 baths1,336 sq. ft.11 Vaqueria Lane, Hot Springs Village, AR 71909
MLS# 25043072Listed by: CENTURY 21 H.S.V. REALTY - New
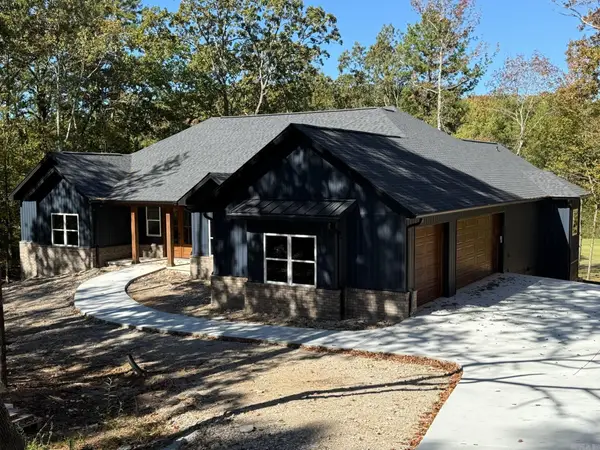 $649,999Active4 beds 4 baths2,853 sq. ft.
$649,999Active4 beds 4 baths2,853 sq. ft.28 Darro Way, Hot Springs Village, AR 71909
MLS# 25043075Listed by: BLACK DIAMOND MERGERS & ACQUISITIONS, LLC - New
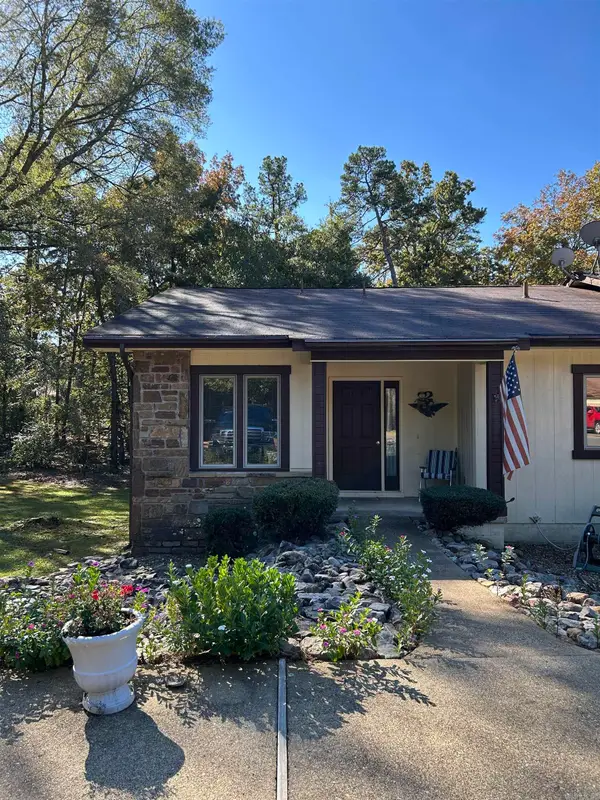 $148,000Active2 beds 2 baths1,120 sq. ft.
$148,000Active2 beds 2 baths1,120 sq. ft.Address Withheld By Seller, Hot Springs Village, AR 71909
MLS# 25043028Listed by: HOT SPRINGS VILLAGE REAL ESTATE - New
 $265,000Active3 beds 2 baths1,884 sq. ft.
$265,000Active3 beds 2 baths1,884 sq. ft.9 Mandarina Drive, Hot Springs Village, AR 71909
MLS# 25043032Listed by: RE/MAX OF HOT SPRINGS VILLAGE - New
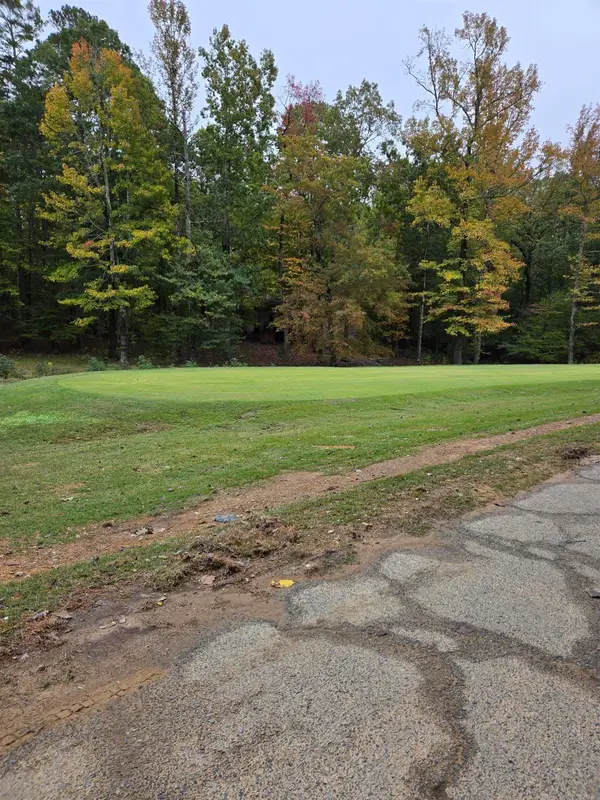 $15,000Active0.35 Acres
$15,000Active0.35 AcresXX Pinocha Way, Hot Springs Village, AR 71909
MLS# 25043027Listed by: CRYE-LEIKE REALTORS - New
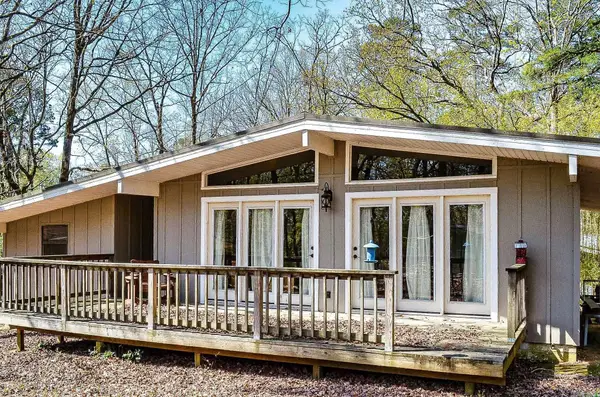 $179,000Active2 beds 2 baths1,040 sq. ft.
$179,000Active2 beds 2 baths1,040 sq. ft.1 Valls Circle, Hot Springs Village, AR 71909
MLS# 25042919Listed by: HOT SPRINGS VILLAGE REAL ESTATE
