10 Delavega Circle, Hot Springs Village, AR 71909
Local realty services provided by:ERA Doty Real Estate
10 Delavega Circle,Hot Springs Village, AR 71909
$549,900
- 3 Beds
- 3 Baths
- 1,961 sq. ft.
- Single family
- Active
Listed by:rick marshall
Office:mcgraw realtors hsv
MLS#:25035948
Source:AR_CARMLS
Price summary
- Price:$549,900
- Price per sq. ft.:$280.42
- Monthly HOA dues:$113
About this home
WOW! Lake Cortez PREMIUM Lot - 320' of WATERFRONT on over an acre! This Oasis can be yours, with more than 180 degree water views! This "Atrium" floorplan by Cooper boasts High Ceilings, Rich Updated Flooring, and a Gas Fireplace in the Living Room! The Primary Bedroom with Vaulted Ceiling and 2 Walk-in Closets, opens to the Ensuite with Jacuzzi Tub & Walk-in Shower! The Kitchen with Eating Bar offers a cute Bay Window Eating Area. The 2 Car Garage enters to the Laundry & Half Bath for convenience. 2 Guest Bedrooms are separated for privacy, (one with a slider to the courtyard) and full hall bath. The Living/Dining Rooms are great for entertaining with a Wet Bar and access to the Entertainment-sized Deck! Below the Deck is a Shop/storage Room (aprox 20x12?). A Whole-house Cummins Generator and 500 gal in-ground Propane Tank insures you will be warm in any circumstance! The in-ground Sprinkler System is set up to draw from the lake! The insulated water line from the street to the house was recently replaced (2' underground)! Class 3 "impact resistant" Architectural Roof is 2years old! (Skylight just replaced). Water heaters are 3 mos old. HVAC 10 years (serviced every 6 mos!)
Contact an agent
Home facts
- Year built:1990
- Listing ID #:25035948
- Added:56 day(s) ago
- Updated:November 02, 2025 at 03:32 PM
Rooms and interior
- Bedrooms:3
- Total bathrooms:3
- Full bathrooms:2
- Half bathrooms:1
- Living area:1,961 sq. ft.
Heating and cooling
- Cooling:Central Cool-Electric
- Heating:Central Heat-Electric, Heat Pump
Structure and exterior
- Roof:Architectural Shingle, Composition
- Year built:1990
- Building area:1,961 sq. ft.
- Lot area:1.13 Acres
Schools
- High school:Fountain Lake
- Middle school:Fountain Lake
- Elementary school:Fountain Lake
Utilities
- Water:POA Water, Water Heater-Electric
- Sewer:Sewer-Public
Finances and disclosures
- Price:$549,900
- Price per sq. ft.:$280.42
- Tax amount:$3,300 (2024)
New listings near 10 Delavega Circle
- New
 $248,000Active3 beds 2 baths1,684 sq. ft.
$248,000Active3 beds 2 baths1,684 sq. ft.25 Almendra Lane, Hot Springs Village, AR 71909
MLS# 25043838Listed by: MCGRAW REALTORS HSV - New
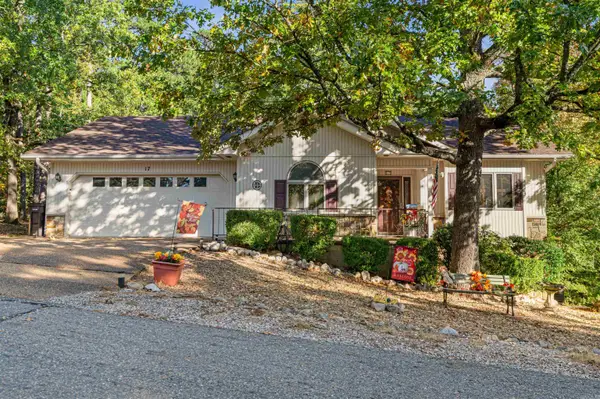 $275,000Active3 beds 2 baths1,771 sq. ft.
$275,000Active3 beds 2 baths1,771 sq. ft.17 Coronado Lane, Hot Springs Village, AR 71909
MLS# 25043822Listed by: RE/MAX OF HOT SPRINGS VILLAGE - New
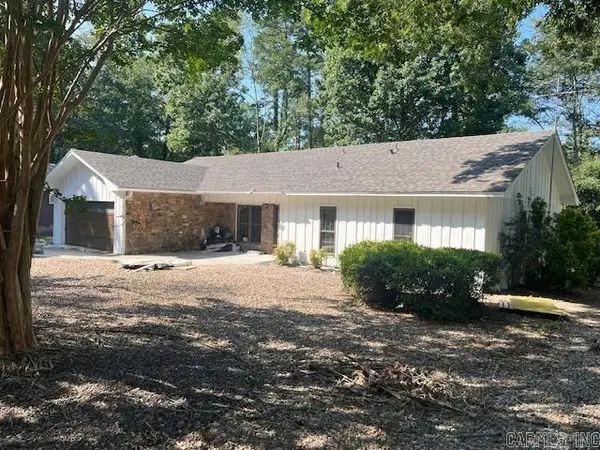 $259,000Active3 beds 2 baths1,749 sq. ft.
$259,000Active3 beds 2 baths1,749 sq. ft.17 Frontera Circle, Hot Springs, AR 71909
MLS# 25043824Listed by: VYLLA HOME - New
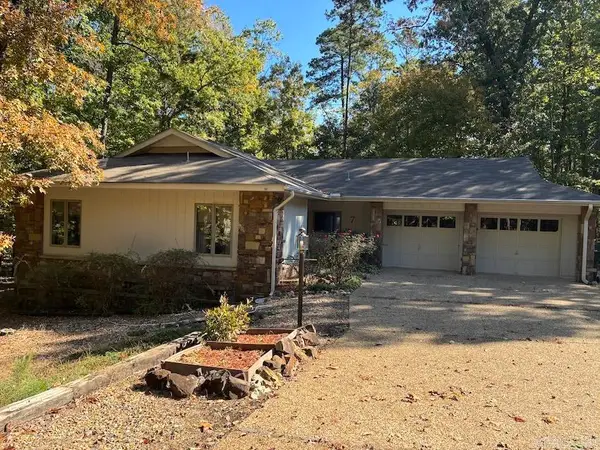 $249,900Active3 beds 2 baths1,748 sq. ft.
$249,900Active3 beds 2 baths1,748 sq. ft.Address Withheld By Seller, Hot Springs Village, AR 71909
MLS# 25043809Listed by: MCGRAW REALTORS HSV - New
 $400,000Active2 beds 2 baths1,910 sq. ft.
$400,000Active2 beds 2 baths1,910 sq. ft.2 Guindola Circle, Hot Springs Village, AR 71909
MLS# 25043802Listed by: TAYLOR REALTY GROUP HSV - New
 $349,000Active3 beds 2 baths1,720 sq. ft.
$349,000Active3 beds 2 baths1,720 sq. ft.43 Manzanares Drive, Hot Springs Village, AR 71909
MLS# 25043791Listed by: RE/MAX OF HOT SPRINGS VILLAGE - New
 $1,500Active0.25 Acres
$1,500Active0.25 Acres42 Fachado Way, Hot Springs Village, AR 71909
MLS# 25043781Listed by: TRADEMARK REAL ESTATE, INC. - New
 $390,000Active3 beds 2 baths1,607 sq. ft.
$390,000Active3 beds 2 baths1,607 sq. ft.9 Isla Mujeres Court, Hot Springs Village, AR 71909
MLS# 25043758Listed by: RE/MAX OF HOT SPRINGS VILLAGE - New
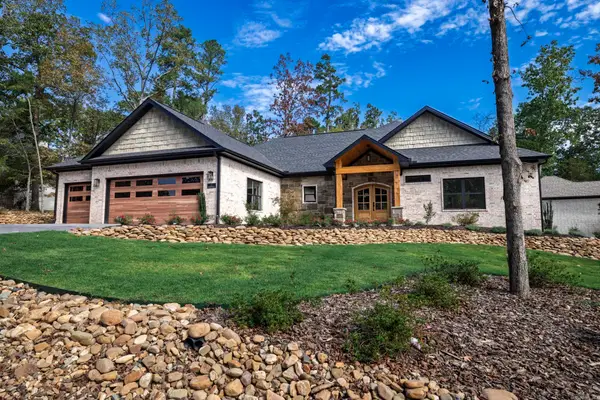 $665,900Active4 beds 4 baths2,700 sq. ft.
$665,900Active4 beds 4 baths2,700 sq. ft.2 Resplandor Cir, Hot Springs Village, AR 71909
MLS# 25043627Listed by: MCGRAW REALTORS HSV - New
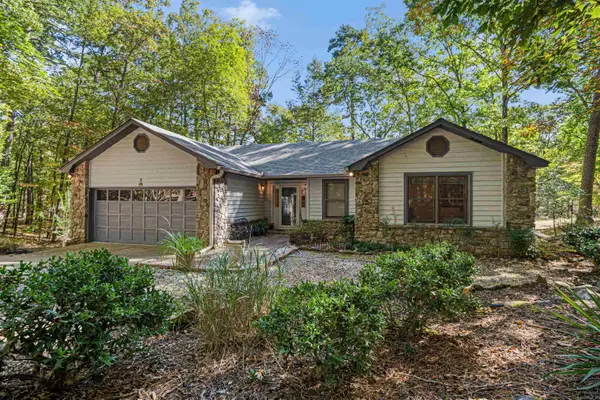 $279,900Active3 beds 2 baths1,488 sq. ft.
$279,900Active3 beds 2 baths1,488 sq. ft.5 Culebra Place, Hot Springs Village, AR 71909
MLS# 25043629Listed by: SOUTHERN REALTY OF HOT SPRINGS, INC.
