11 Calderon Lane, Hot Springs Village, AR 71909
Local realty services provided by:ERA Doty Real Estate
11 Calderon Lane,Hot Springs Village, AR 71909
$659,000
- 3 Beds
- 3 Baths
- 3,133 sq. ft.
- Single family
- Active
Listed by:janette carter
Office:taylor realty group hsv
MLS#:25035900
Source:AR_CARMLS
Price summary
- Price:$659,000
- Price per sq. ft.:$210.34
- Monthly HOA dues:$163
About this home
This one-of-a-kind property in located in the heart of security gated Hot Springs Village, AR. Minutes to the health club, golfing, boating, hiking trails, restaurants, etc. This unique property ALSO has the lot next to it that boasts an incredible 2,336 SqFt RV-Garage, with a 56' bay, 13'9' motor home door, room to store your boat, cars, a huge workshop, insulated complete with office & full bathroom. The outside is beautifully designed to match the home! This all brick home features designer worthy touches & upgrades. Hickory floors in the living areas, custom tile work, maple cabinetry in the kitchen & laundry. An office with dual-seating & custom built-ins, an extra room on the primary bedroom side of the home that has many possibilities: craft-quilting room, library, card room, create another large closet, exercise room..so many possibilities! The home is the only home on the cul-de-sac, so no neighbors on either side! The backyard has a covered patio deck, perfect for sitting outside at night, add a firepit for some great conversations & memories. The home has a 3-car garage with newer epoxy floors, a half-bath and direct entry into the home. AGENTS SEE REMARKS
Contact an agent
Home facts
- Year built:2006
- Listing ID #:25035900
- Added:56 day(s) ago
- Updated:November 02, 2025 at 03:31 PM
Rooms and interior
- Bedrooms:3
- Total bathrooms:3
- Full bathrooms:2
- Half bathrooms:1
- Living area:3,133 sq. ft.
Heating and cooling
- Cooling:Central Cool-Electric
- Heating:Central Heat-Electric, Heat Pump
Structure and exterior
- Roof:Architectural Shingle
- Year built:2006
- Building area:3,133 sq. ft.
- Lot area:0.46 Acres
Schools
- High school:Fountain Lake
- Middle school:Fountain Lake
- Elementary school:Fountain Lake
Utilities
- Water:POA Water, Water Heater-Electric, Water-Public
- Sewer:Community Sewer
Finances and disclosures
- Price:$659,000
- Price per sq. ft.:$210.34
- Tax amount:$3,088 (2024)
New listings near 11 Calderon Lane
- New
 $248,000Active3 beds 2 baths1,684 sq. ft.
$248,000Active3 beds 2 baths1,684 sq. ft.25 Almendra Lane, Hot Springs Village, AR 71909
MLS# 25043838Listed by: MCGRAW REALTORS HSV - New
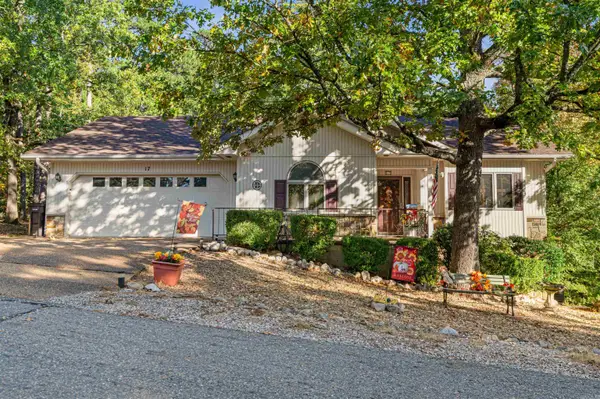 $275,000Active3 beds 2 baths1,771 sq. ft.
$275,000Active3 beds 2 baths1,771 sq. ft.17 Coronado Lane, Hot Springs Village, AR 71909
MLS# 25043822Listed by: RE/MAX OF HOT SPRINGS VILLAGE - New
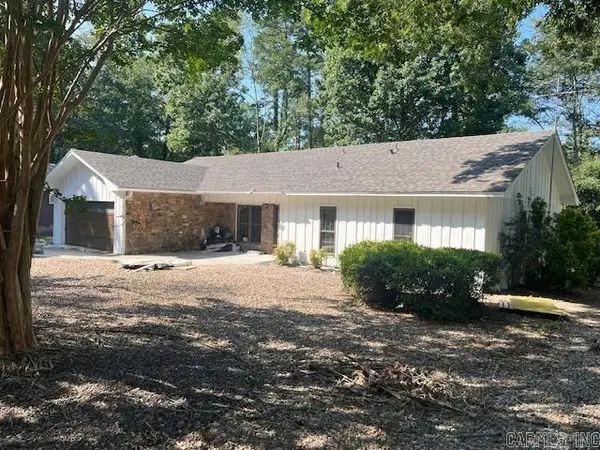 $259,000Active3 beds 2 baths1,749 sq. ft.
$259,000Active3 beds 2 baths1,749 sq. ft.17 Frontera Circle, Hot Springs, AR 71909
MLS# 25043824Listed by: VYLLA HOME - New
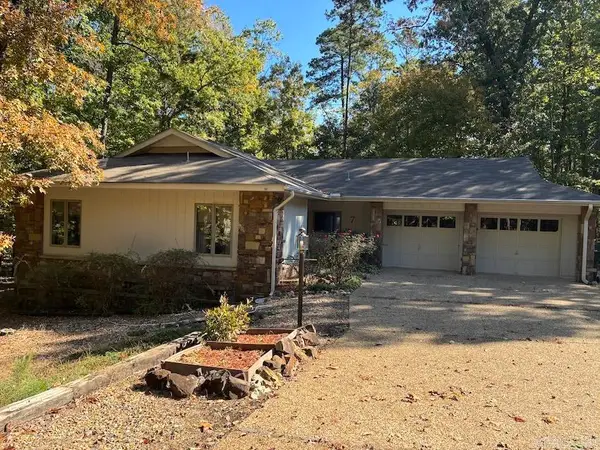 $249,900Active3 beds 2 baths1,748 sq. ft.
$249,900Active3 beds 2 baths1,748 sq. ft.Address Withheld By Seller, Hot Springs Village, AR 71909
MLS# 25043809Listed by: MCGRAW REALTORS HSV - New
 $400,000Active2 beds 2 baths1,910 sq. ft.
$400,000Active2 beds 2 baths1,910 sq. ft.2 Guindola Circle, Hot Springs Village, AR 71909
MLS# 25043802Listed by: TAYLOR REALTY GROUP HSV - New
 $349,000Active3 beds 2 baths1,720 sq. ft.
$349,000Active3 beds 2 baths1,720 sq. ft.43 Manzanares Drive, Hot Springs Village, AR 71909
MLS# 25043791Listed by: RE/MAX OF HOT SPRINGS VILLAGE - New
 $1,500Active0.25 Acres
$1,500Active0.25 Acres42 Fachado Way, Hot Springs Village, AR 71909
MLS# 25043781Listed by: TRADEMARK REAL ESTATE, INC. - New
 $390,000Active3 beds 2 baths1,607 sq. ft.
$390,000Active3 beds 2 baths1,607 sq. ft.9 Isla Mujeres Court, Hot Springs Village, AR 71909
MLS# 25043758Listed by: RE/MAX OF HOT SPRINGS VILLAGE - New
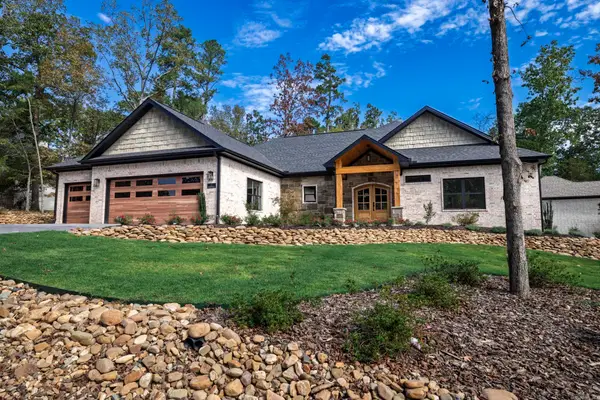 $665,900Active4 beds 4 baths2,700 sq. ft.
$665,900Active4 beds 4 baths2,700 sq. ft.2 Resplandor Cir, Hot Springs Village, AR 71909
MLS# 25043627Listed by: MCGRAW REALTORS HSV - New
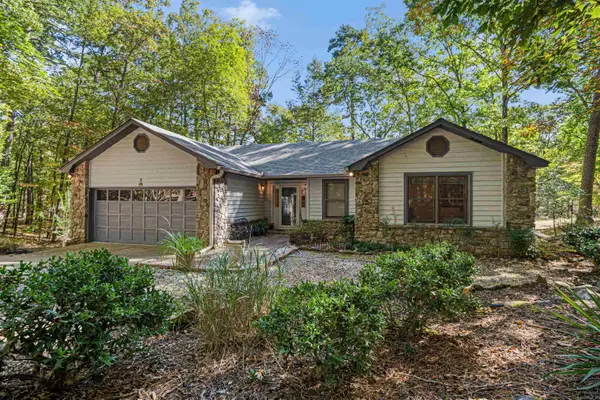 $279,900Active3 beds 2 baths1,488 sq. ft.
$279,900Active3 beds 2 baths1,488 sq. ft.5 Culebra Place, Hot Springs Village, AR 71909
MLS# 25043629Listed by: SOUTHERN REALTY OF HOT SPRINGS, INC.
