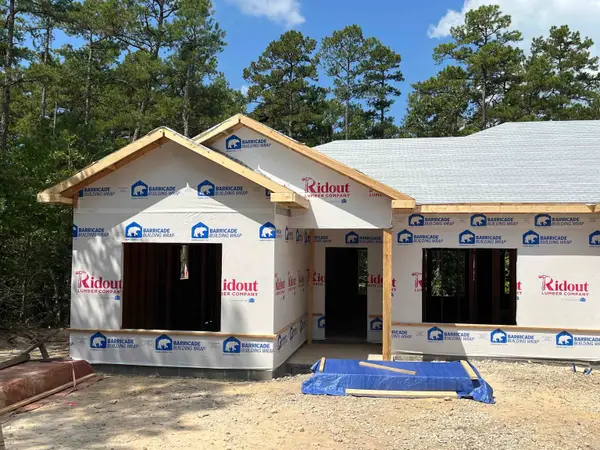11 Mieres Lane, Hot Springs Village, AR 71909
Local realty services provided by:ERA TEAM Real Estate



11 Mieres Lane,Hot Springs Village, AR 71909
$349,000
- 2 Beds
- 2 Baths
- 2,853 sq. ft.
- Single family
- Active
Listed by:susie burns
Office:re/max of hot springs village
MLS#:25030863
Source:AR_CARMLS
Price summary
- Price:$349,000
- Price per sq. ft.:$122.33
- Monthly HOA dues:$164
About this home
The moment you drive down the street you begin to notice the peaceful setting of this beautiful home situated on two lots giving you the privacy you desire. This well maintained home has numerous areas to entertain in allowing you to choose between the vaulted great room/dining room with a cozy fireplace and convenient wet bar, a magnificent sunroom with walls of windows taking in the beauty of nature in Hot Springs Village or a den/family room that could easily be a third bedroom. The kitchen has an abundant amount of beautiful wood cabinets with a bar area open to the breakfast area. Primary suite has large bedroom with two walk in closets and a bath featuring a walk in shower and soaking tub. Fantastic storage in the conveniently located laundry close to primary suite. Separate study for your home office. Separate guest bedroom and guest bath with walk in shower. Garage is oversized with a work bench and deep enough for the four door pick up truck. Located off the ridge of Asturias Drive that is conveniently located to Coronado Center and close to West Gate amenities. Roof 2022, HWH 2023, HP 2021. Generac generator. AGENT REMARKS for further details on possession.
Contact an agent
Home facts
- Year built:1988
- Listing Id #:25030863
- Added:14 day(s) ago
- Updated:August 18, 2025 at 03:08 PM
Rooms and interior
- Bedrooms:2
- Total bathrooms:2
- Full bathrooms:2
- Living area:2,853 sq. ft.
Heating and cooling
- Cooling:Mini Split
- Heating:Heat Pump, Mini Split
Structure and exterior
- Roof:Architectural Shingle
- Year built:1988
- Building area:2,853 sq. ft.
- Lot area:0.44 Acres
Schools
- High school:Fountain Lake
- Middle school:Fountain Lake
- Elementary school:Fountain Lake
Utilities
- Water:POA Water
- Sewer:Community Sewer
Finances and disclosures
- Price:$349,000
- Price per sq. ft.:$122.33
- Tax amount:$1,334
New listings near 11 Mieres Lane
- New
 $369,000Active3 beds 2 baths1,800 sq. ft.
$369,000Active3 beds 2 baths1,800 sq. ft.14 Veranillo Drive, Hot Springs Village, AR 71909
MLS# 25033016Listed by: MCGRAW REALTORS HSV - New
 $1,400,000Active4 beds 4 baths3,630 sq. ft.
$1,400,000Active4 beds 4 baths3,630 sq. ft.1 Hartura Point, Hot Springs Village, AR 71909
MLS# 25032870Listed by: TAYLOR REALTY GROUP HSV - New
 $849,900Active4 beds 5 baths5,403 sq. ft.
$849,900Active4 beds 5 baths5,403 sq. ft.12 Loyola Lane, Hot Springs Village, AR 71909
MLS# 25032860Listed by: MCGRAW REALTORS HSV - New
 $25,000Active1 Acres
$25,000Active1 Acres100 Block Spanish Mine, Hot Springs Village, AR 71909
MLS# 25032863Listed by: SOUTHERN REALTY OF HOT SPRINGS, INC. - New
 $465,000Active3 beds 3 baths2,160 sq. ft.
$465,000Active3 beds 3 baths2,160 sq. ft.Lot 18 Sorpresa Way, Hot Springs Village, AR 71909
MLS# 25032850Listed by: CRYE-LEIKE REALTORS BENTON BRANCH - New
 $365,000Active3 beds 2 baths2,202 sq. ft.
$365,000Active3 beds 2 baths2,202 sq. ft.55 Sergio Way, Hot Springs Village, AR 71909
MLS# 152178Listed by: RE/MAX OF HOT SPRINGS VILLAGE  $445,000Active3 beds 3 baths2,089 sq. ft.
$445,000Active3 beds 3 baths2,089 sq. ft.Lot 11 Brilliante Ln, Hot Springs Village, AR 71909
MLS# 25023853Listed by: CRYE-LEIKE REALTORS BENTON BRANCH- New
 $225,000Active2 beds 2 baths968 sq. ft.
$225,000Active2 beds 2 baths968 sq. ft.2 Cabo Tinoso Place, Hot Springs Village, AR 71909
MLS# 25032804Listed by: RE/MAX OF HOT SPRINGS VILLAGE - New
 $289,000Active4 beds 3 baths2,265 sq. ft.
$289,000Active4 beds 3 baths2,265 sq. ft.1 Segovia Drive, Hot Springs Village, AR 71909
MLS# 25032783Listed by: CRYE-LEIKE REALTORS KANIS BRANCH - New
 $695,000Active3 beds 3 baths2,733 sq. ft.
$695,000Active3 beds 3 baths2,733 sq. ft.5 Galeon Lane, Hot Springs Village, AR 71909
MLS# 25032772Listed by: BAXLEY-PENFIELD-MOUDY REALTORS
