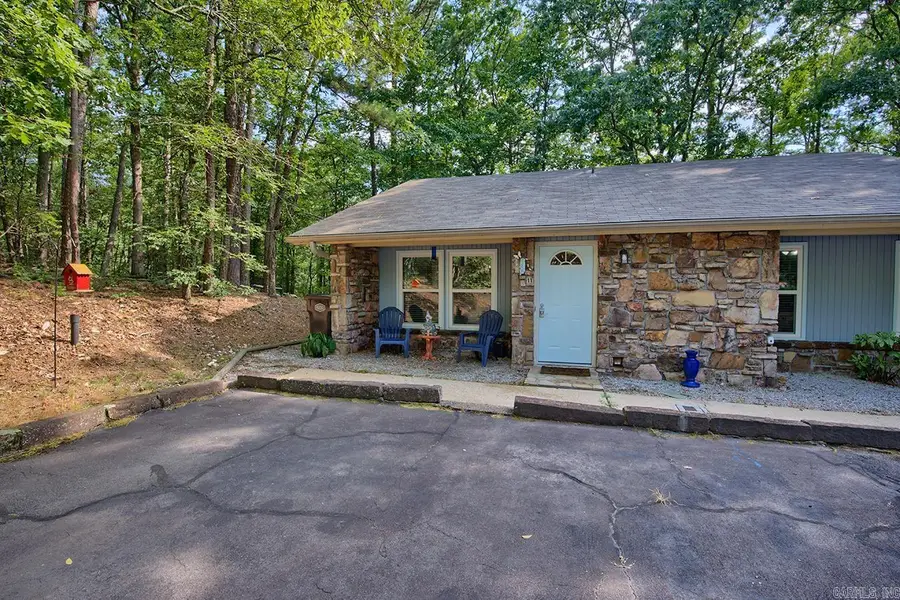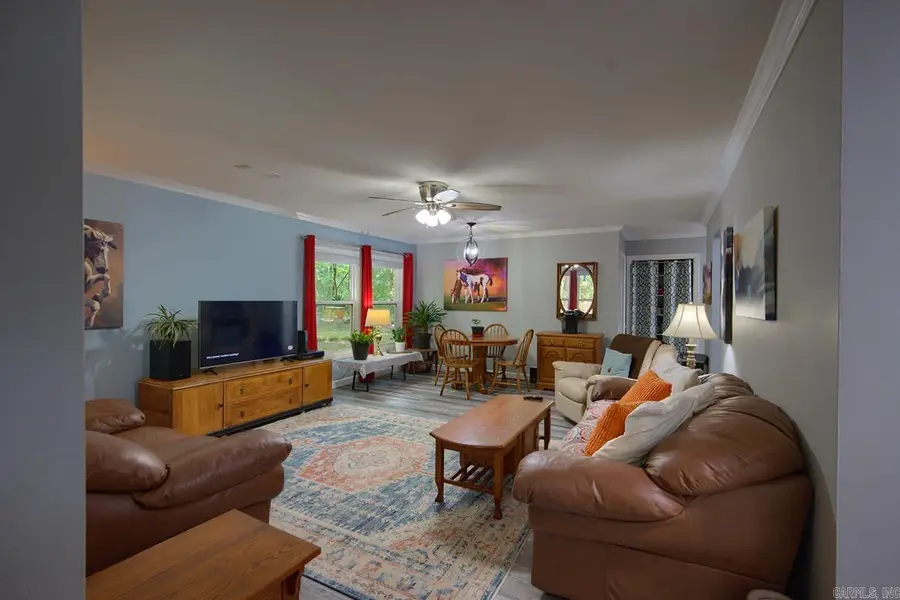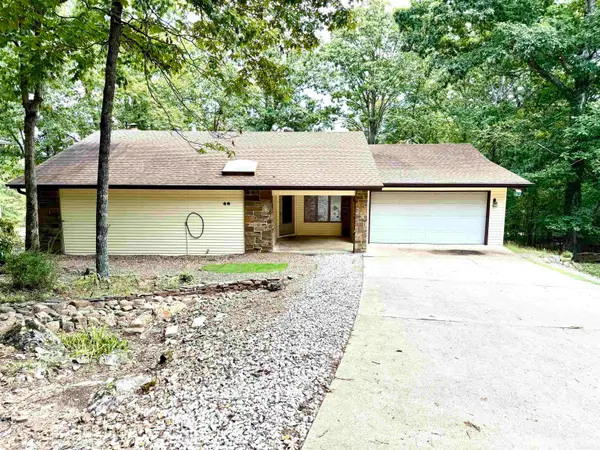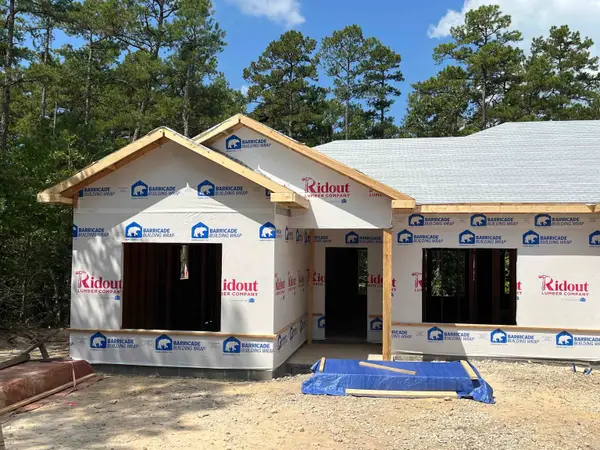11 Vaqueria Lane, Hot Springs Village, AR 71909
Local realty services provided by:ERA Doty Real Estate



Listed by:nona burns
Office:century 21 h.s.v. realty
MLS#:25031840
Source:AR_CARMLS
Price summary
- Price:$165,000
- Price per sq. ft.:$123.5
- Monthly HOA dues:$113
About this home
This is the one!!! Impeccably updated and in a great location within walking distance to many amenities including beautiful Lake DeSoto with marina, fishing pier, and cafe. Features include 3 bedrooms, 2 bathrooms, stainless steel appliances, new countertops, fresh paint, new flooring, peaceful sunroom, extra storage space/ workshop below, and a relaxing deck overlooking a wooded backyard. Royal Windows installed in 2023 & extra attic insulation lower electric bills considerably! Situated on the corner of Vaqueria Lane surrounded by trees and adjacent to common property, this charming townhome is very unique and tranquil. Selling "mostly furnished" and currently rented by reliable tenants, this is a tremendous turnkey investment opportunity. Whether purchasing for your private residence, family getaway, or investment, you will not be disappointed!
Contact an agent
Home facts
- Year built:1975
- Listing Id #:25031840
- Added:9 day(s) ago
- Updated:August 19, 2025 at 12:11 AM
Rooms and interior
- Bedrooms:3
- Total bathrooms:2
- Full bathrooms:2
- Living area:1,336 sq. ft.
Heating and cooling
- Cooling:Central Cool-Electric
- Heating:Central Heat-Electric
Structure and exterior
- Roof:Composition
- Year built:1975
- Building area:1,336 sq. ft.
Schools
- High school:Jessieville
- Middle school:Jessieville
- Elementary school:Jessieville
Utilities
- Water:POA Water, Water Heater-Electric
- Sewer:Community Sewer
Finances and disclosures
- Price:$165,000
- Price per sq. ft.:$123.5
- Tax amount:$1,004
New listings near 11 Vaqueria Lane
- New
 $375,000Active4 beds 3 baths2,380 sq. ft.
$375,000Active4 beds 3 baths2,380 sq. ft.46 Acceso Circle, Hot Springs Village, AR 71909
MLS# 25033067Listed by: RE/MAX OF HOT SPRINGS VILLAGE - New
 $369,000Active3 beds 2 baths1,800 sq. ft.
$369,000Active3 beds 2 baths1,800 sq. ft.14 Veranillo Drive, Hot Springs Village, AR 71909
MLS# 25033016Listed by: MCGRAW REALTORS HSV - New
 $1,400,000Active4 beds 4 baths3,630 sq. ft.
$1,400,000Active4 beds 4 baths3,630 sq. ft.1 Hartura Point, Hot Springs Village, AR 71909
MLS# 25032870Listed by: TAYLOR REALTY GROUP HSV - New
 $849,900Active4 beds 5 baths5,403 sq. ft.
$849,900Active4 beds 5 baths5,403 sq. ft.12 Loyola Lane, Hot Springs Village, AR 71909
MLS# 25032860Listed by: MCGRAW REALTORS HSV - New
 $25,000Active1 Acres
$25,000Active1 Acres100 Block Spanish Mine, Hot Springs Village, AR 71909
MLS# 25032863Listed by: SOUTHERN REALTY OF HOT SPRINGS, INC. - New
 $465,000Active3 beds 3 baths2,160 sq. ft.
$465,000Active3 beds 3 baths2,160 sq. ft.Lot 18 Sorpresa Way, Hot Springs Village, AR 71909
MLS# 25032850Listed by: CRYE-LEIKE REALTORS BENTON BRANCH - New
 $365,000Active3 beds 2 baths2,202 sq. ft.
$365,000Active3 beds 2 baths2,202 sq. ft.55 Sergio Way, Hot Springs Village, AR 71909
MLS# 152178Listed by: RE/MAX OF HOT SPRINGS VILLAGE  $445,000Active3 beds 3 baths2,089 sq. ft.
$445,000Active3 beds 3 baths2,089 sq. ft.Lot 11 Brilliante Ln, Hot Springs Village, AR 71909
MLS# 25023853Listed by: CRYE-LEIKE REALTORS BENTON BRANCH- New
 $225,000Active2 beds 2 baths968 sq. ft.
$225,000Active2 beds 2 baths968 sq. ft.2 Cabo Tinoso Place, Hot Springs Village, AR 71909
MLS# 25032804Listed by: RE/MAX OF HOT SPRINGS VILLAGE - New
 $289,000Active4 beds 3 baths2,265 sq. ft.
$289,000Active4 beds 3 baths2,265 sq. ft.1 Segovia Drive, Hot Springs Village, AR 71909
MLS# 25032783Listed by: CRYE-LEIKE REALTORS KANIS BRANCH
