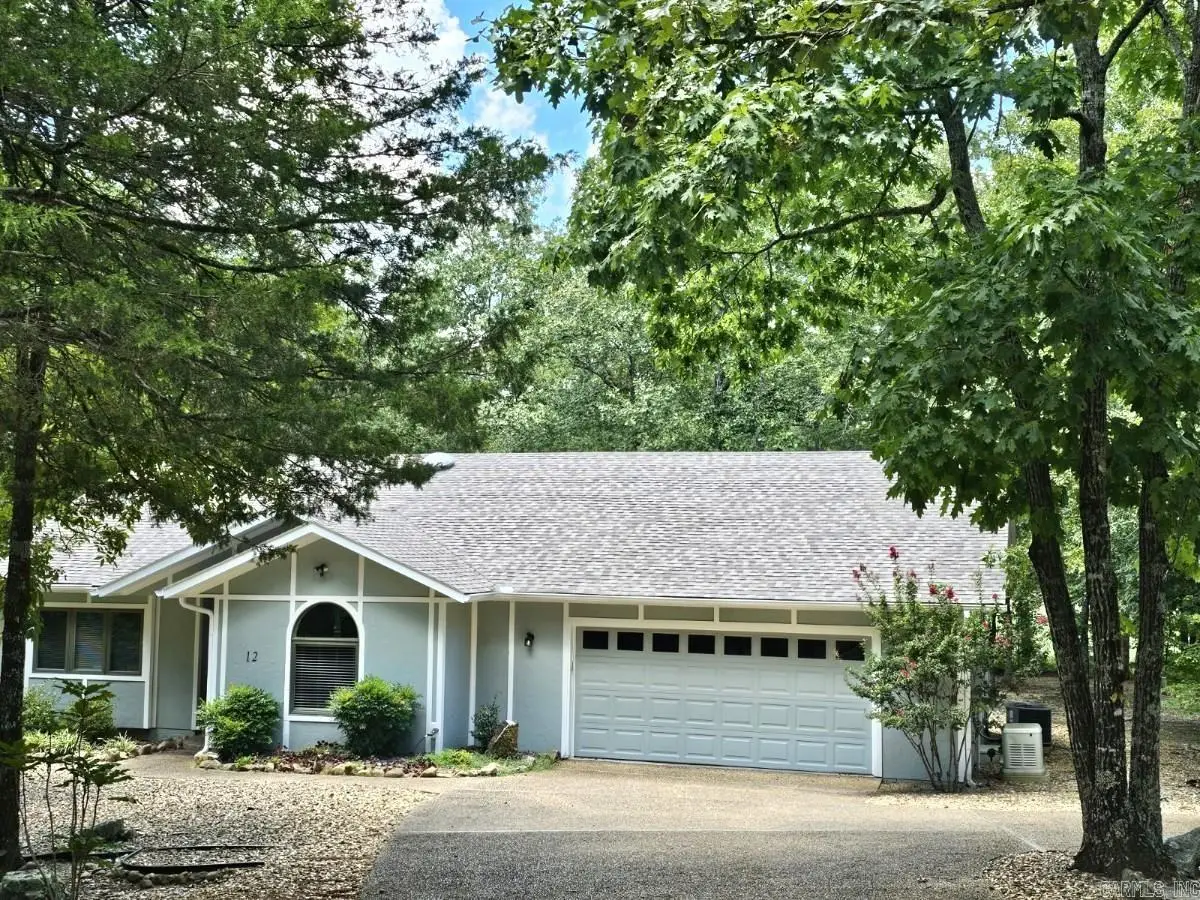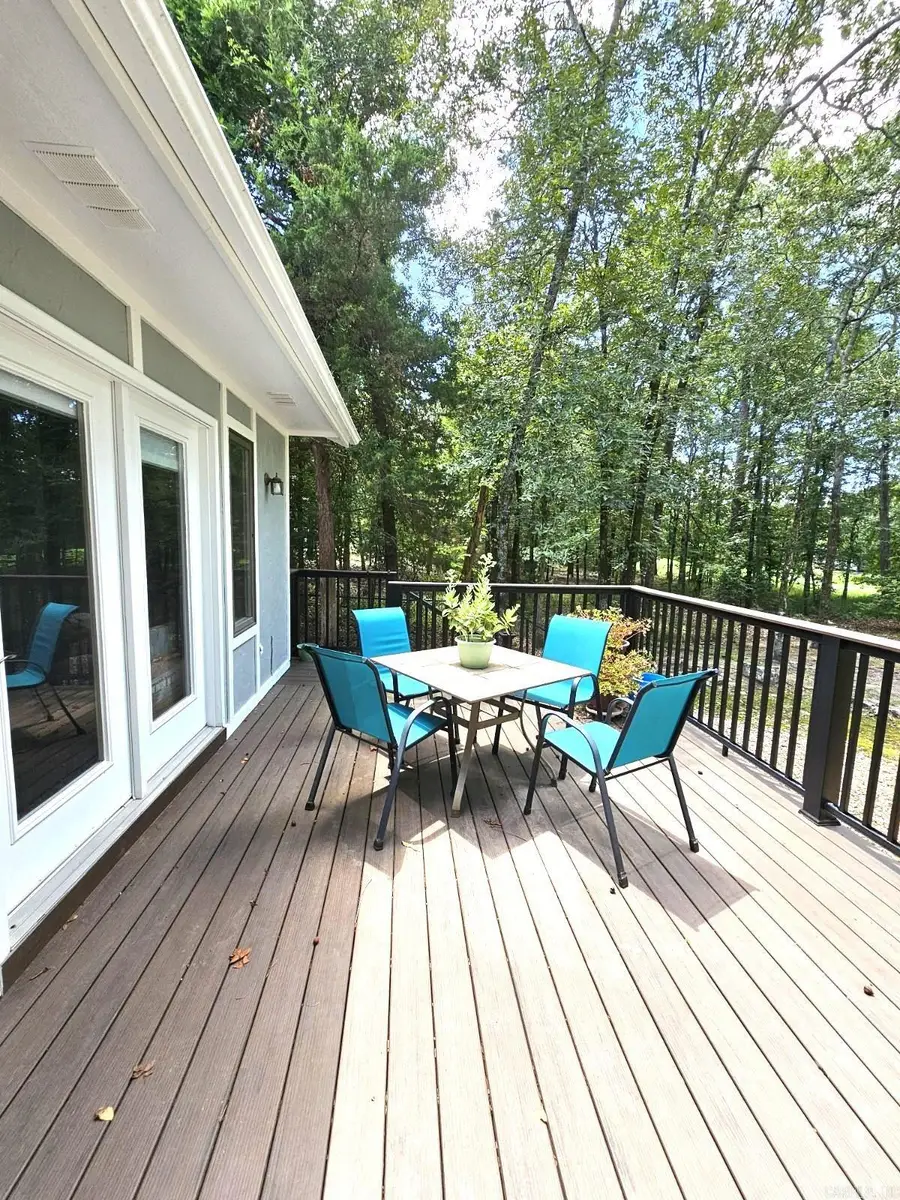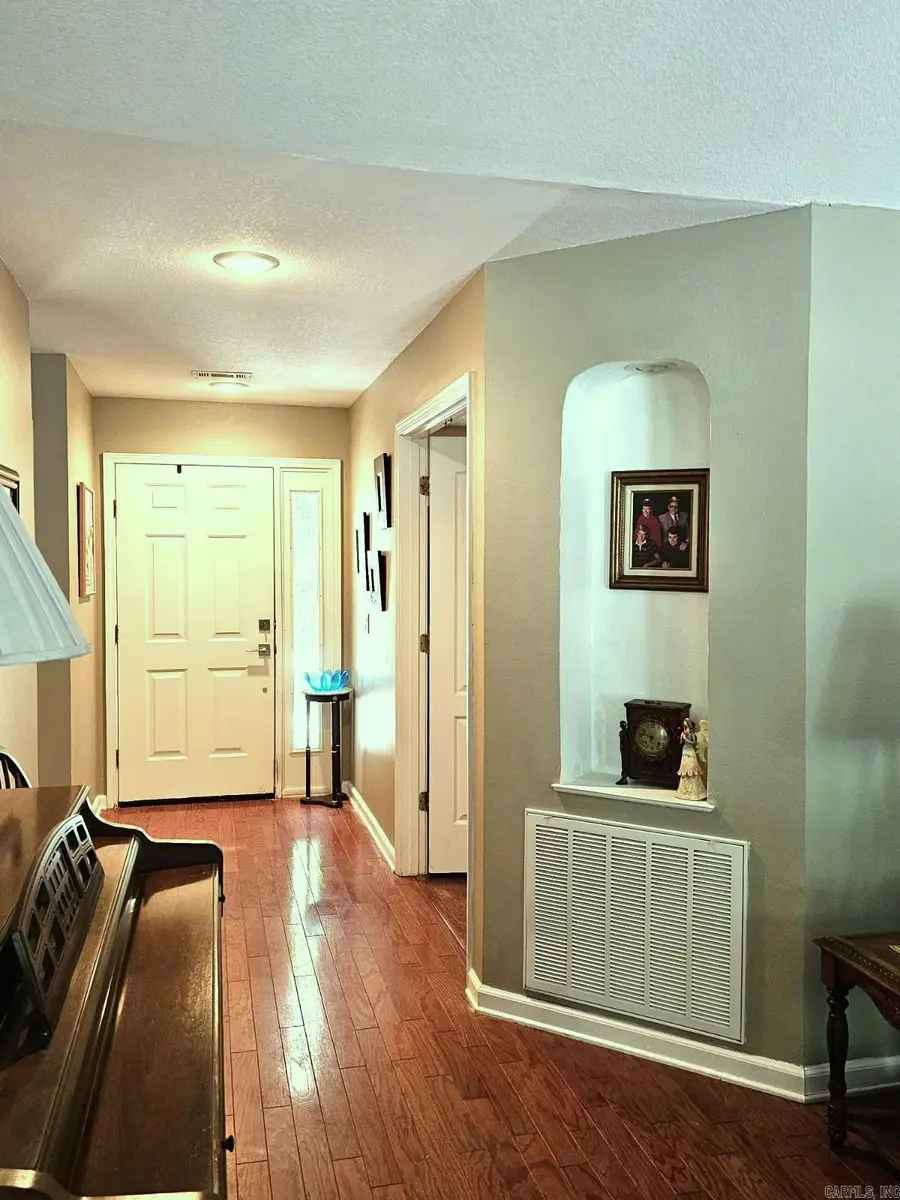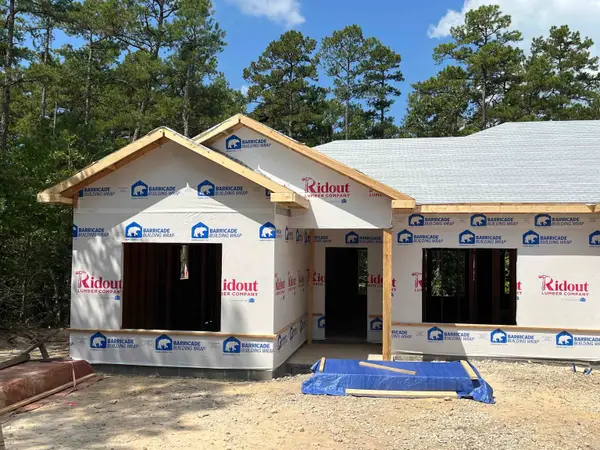12 Faisan Way, Hot Springs Village, AR 71909
Local realty services provided by:ERA TEAM Real Estate



Listed by:charlotte hitchens
Office:re/max of hot springs village
MLS#:25030133
Source:AR_CARMLS
Price summary
- Price:$299,000
- Price per sq. ft.:$166.48
- Monthly HOA dues:$113
About this home
Step into effortless living with this beautifully maintained 3 bedrm, 2 bath home located on the #2 hole of Balboa Golf Course. With an open layout and thoughtful design, this one level property blends charm with everyday practicality. Property Features: Approx. 1796 sq. ft heated/cooled, including a spacious Sunroom perfect for soaking up golf course views in year round climate controlled comfort. Vaulted ceilings and warm wood flooring create a bright, inviting ambiance, Split bedroom plan enhances privacy while maximizing layout. Efficient cozy fireplace accentuates the living space with both charm and function. Peace of mind comes standard with a whole house generator(250 gal buried propane tank.) Low maintenance Timber Tech Open Deck and 2 car garage. Fenced backyard (chain link) for pets or added security, Whether you're entertaining guests, relaxing with a book in the sunroom, or enjoying the serene greens from your backyard, this property delivers an ideal blend of comfort and leisure. $299,000
Contact an agent
Home facts
- Year built:1993
- Listing Id #:25030133
- Added:19 day(s) ago
- Updated:August 15, 2025 at 02:32 PM
Rooms and interior
- Bedrooms:3
- Total bathrooms:2
- Full bathrooms:2
- Living area:1,796 sq. ft.
Heating and cooling
- Heating:Heat Pump
Structure and exterior
- Roof:Architectural Shingle
- Year built:1993
- Building area:1,796 sq. ft.
Utilities
- Water:POA Water
- Sewer:Sewer-Public
Finances and disclosures
- Price:$299,000
- Price per sq. ft.:$166.48
- Tax amount:$891
New listings near 12 Faisan Way
- New
 $369,000Active3 beds 2 baths1,800 sq. ft.
$369,000Active3 beds 2 baths1,800 sq. ft.14 Veranillo Drive, Hot Springs Village, AR 71909
MLS# 25033016Listed by: MCGRAW REALTORS HSV - New
 $1,400,000Active4 beds 4 baths3,630 sq. ft.
$1,400,000Active4 beds 4 baths3,630 sq. ft.1 Hartura Point, Hot Springs Village, AR 71909
MLS# 25032870Listed by: TAYLOR REALTY GROUP HSV - New
 $849,900Active4 beds 5 baths5,403 sq. ft.
$849,900Active4 beds 5 baths5,403 sq. ft.12 Loyola Lane, Hot Springs Village, AR 71909
MLS# 25032860Listed by: MCGRAW REALTORS HSV - New
 $25,000Active1 Acres
$25,000Active1 Acres100 Block Spanish Mine, Hot Springs Village, AR 71909
MLS# 25032863Listed by: SOUTHERN REALTY OF HOT SPRINGS, INC. - New
 $465,000Active3 beds 3 baths2,160 sq. ft.
$465,000Active3 beds 3 baths2,160 sq. ft.Lot 18 Sorpresa Way, Hot Springs Village, AR 71909
MLS# 25032850Listed by: CRYE-LEIKE REALTORS BENTON BRANCH - New
 $365,000Active3 beds 2 baths2,202 sq. ft.
$365,000Active3 beds 2 baths2,202 sq. ft.55 Sergio Way, Hot Springs Village, AR 71909
MLS# 152178Listed by: RE/MAX OF HOT SPRINGS VILLAGE  $445,000Active3 beds 3 baths2,089 sq. ft.
$445,000Active3 beds 3 baths2,089 sq. ft.Lot 11 Brilliante Ln, Hot Springs Village, AR 71909
MLS# 25023853Listed by: CRYE-LEIKE REALTORS BENTON BRANCH- New
 $225,000Active2 beds 2 baths968 sq. ft.
$225,000Active2 beds 2 baths968 sq. ft.2 Cabo Tinoso Place, Hot Springs Village, AR 71909
MLS# 25032804Listed by: RE/MAX OF HOT SPRINGS VILLAGE - New
 $289,000Active4 beds 3 baths2,265 sq. ft.
$289,000Active4 beds 3 baths2,265 sq. ft.1 Segovia Drive, Hot Springs Village, AR 71909
MLS# 25032783Listed by: CRYE-LEIKE REALTORS KANIS BRANCH - New
 $695,000Active3 beds 3 baths2,733 sq. ft.
$695,000Active3 beds 3 baths2,733 sq. ft.5 Galeon Lane, Hot Springs Village, AR 71909
MLS# 25032772Listed by: BAXLEY-PENFIELD-MOUDY REALTORS
