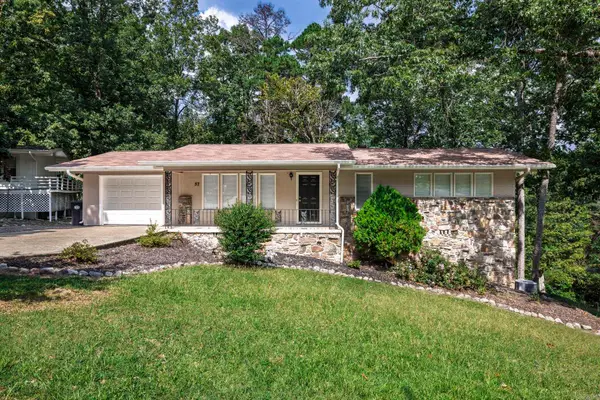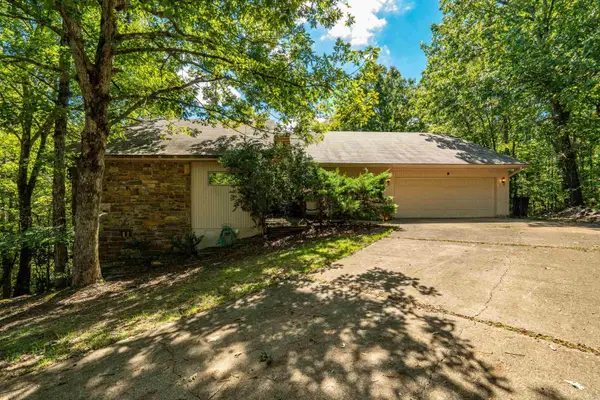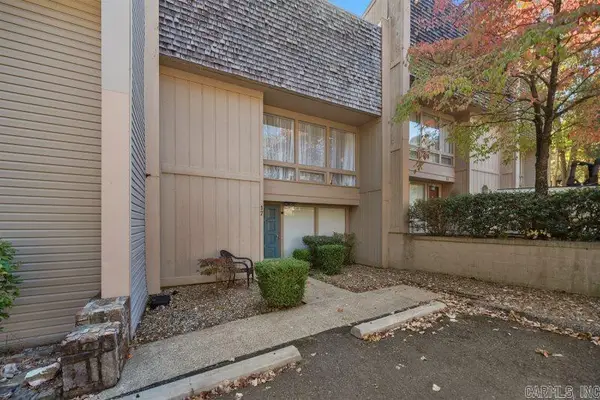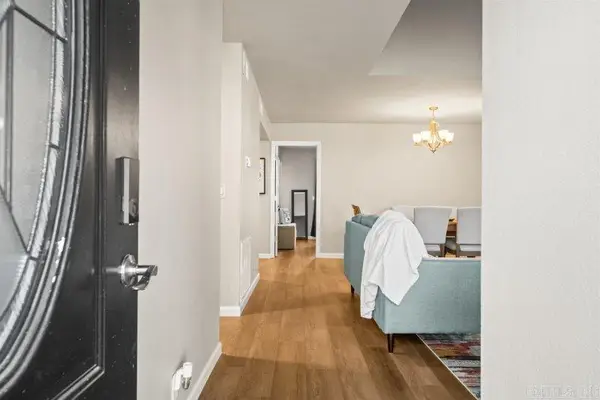12 La Viejo Place, Hot Springs Village, AR 71909
Local realty services provided by:ERA Doty Real Estate
Listed by:susie burns
Office:re/max of hot springs village
MLS#:25030866
Source:AR_CARMLS
Sorry, we are unable to map this address
Price summary
- Price:$349,000
- Monthly HOA dues:$113
About this home
Want private but convenient? This one is it! Centrally located in a Coronado Golf Course Neighborhood and close to the Cedar Creek Trail. Drive up and notice the impeccable care of this home. Walk in and you will see the care continues. Beautiful kitchen with an island and bar area and a walk in pantry make entertaining a breeze. The kitchen dining area is open to the vaulted great room with a gas log fireplace and built ins. The wall of windows to the large covered deck allow you to watch the natural beauty from sunrise to sunset. Large primary suite with walk in shower, tub & spacious walk in closet. Guest bedroom and guest bath with a walk in shower. The study/den is easily a third bedroom. Separate laundry room with storage, sink and room for a freezer. Over sized garage allows easy storage of boat or golf cart or create your own work area. Generator. Roof 2025, HP 12/23, 2 HWH 3/23. AGENT REMARKS for further details on possession.
Contact an agent
Home facts
- Year built:2006
- Listing ID #:25030866
- Added:60 day(s) ago
- Updated:October 03, 2025 at 04:25 PM
Rooms and interior
- Bedrooms:2
- Total bathrooms:2
- Full bathrooms:2
Heating and cooling
- Heating:Heat Pump
Structure and exterior
- Roof:Architectural Shingle
- Year built:2006
Schools
- High school:Fountain Lake
- Middle school:Fountain Lake
- Elementary school:Fountain Lake
Utilities
- Water:POA Water, Water Heater-Electric
- Sewer:Community Sewer
Finances and disclosures
- Price:$349,000
- Tax amount:$1,685
New listings near 12 La Viejo Place
- New
 $470,000Active3 beds 3 baths1,870 sq. ft.
$470,000Active3 beds 3 baths1,870 sq. ft.13 Alhaja Way, Hot Springs Village, AR 71909
MLS# 25039686Listed by: MCGRAW REALTORS HSV - New
 $243,000Active3 beds 3 baths1,710 sq. ft.
$243,000Active3 beds 3 baths1,710 sq. ft.57 Cullerendo Way, Hot Springs Village, AR 71909
MLS# 25039669Listed by: RE/MAX OF HOT SPRINGS VILLAGE - New
 $18,500Active0.33 Acres
$18,500Active0.33 Acres21 Innovacion Lane, Hot Springs Village, AR 71909
MLS# 25039670Listed by: RE/MAX OF HOT SPRINGS VILLAGE - New
 $322,500Active3 beds 2 baths2,140 sq. ft.
$322,500Active3 beds 2 baths2,140 sq. ft.18 Burgos Lane, Hot Springs Village, AR 71909
MLS# 25039664Listed by: HOT SPRINGS VILLAGE REAL ESTATE - New
 $335,000Active3 beds 3 baths1,896 sq. ft.
$335,000Active3 beds 3 baths1,896 sq. ft.1 Telon Way, Hot Springs Village, AR 71909
MLS# 25039651Listed by: RE/MAX OF HOT SPRINGS VILLAGE - New
 $242,500Active3 beds 2 baths1,580 sq. ft.
$242,500Active3 beds 2 baths1,580 sq. ft.4 Polido Lane, Hot Springs Village, AR 71909
MLS# 25039643Listed by: TAYLOR REALTY GROUP HSV - New
 $339,950Active3 beds 3 baths2,552 sq. ft.
$339,950Active3 beds 3 baths2,552 sq. ft.4 Quisto Circle, Hot Springs Village, AR 71909
MLS# 25039638Listed by: BLUEBIRD REAL ESTATE, LLC - New
 $20,000Active0.46 Acres
$20,000Active0.46 Acres140 E Villena Drive, Hot Springs Village, AR 71909
MLS# 25038596Listed by: BIG RED REALTY - New
 $189,900Active2 beds 2 baths1,560 sq. ft.
$189,900Active2 beds 2 baths1,560 sq. ft.17 Nacozari Lane, Hot Springs Village, AR 71909
MLS# 25039536Listed by: HOT SPRINGS VILLAGE REAL ESTATE - New
 $199,900Active3 beds 2 baths1,680 sq. ft.
$199,900Active3 beds 2 baths1,680 sq. ft.9 Vaqueria Lane, Hot Springs Village, AR 71909
MLS# 25039539Listed by: HOT SPRINGS VILLAGE REAL ESTATE
