4 Polido Lane, Hot Springs Village, AR 71909
Local realty services provided by:ERA TEAM Real Estate
Listed by: kimberly taylor
Office: taylor realty group hsv
MLS#:25039643
Source:AR_CARMLS
Price summary
- Price:$242,500
- Price per sq. ft.:$153.48
- Monthly HOA dues:$113
About this home
Enclosed glass sunroom offers year-round enjoyment from this freshly painted 3 bedroom, 2 bath home conveniently located in the central section of Hot Springs Village near Lake Cortez! Front deck and private back patio provide multiple outdoor living spaces! One-car garage complete with screen door, and an additional carport large enough for camper van and/or boat. Separate storage room or workshop located right off the garage. Don't miss the spotless crawl space for additional storage or workshop! Newer roof with sky lights and sun tubes for tons of natural light. Located on a quiet cul-de-sac this home is ideal for full-time living or a peaceful getaway! Experience the charm of Hot Springs Village living with restaurants, medical, shopping, 9 golf courses, 11 lakes for boating/fishing, 30 miles of walking trails, tennis, pickle ball, playgrounds, and more. Whether you’re looking for relaxation, recreation, or both – it’s all right here. Permanent residents may qualify for Homestead Exemption for affordable taxes. This home is in one of Arkansas’s most sought-after gated communities! First time HSV owners will have a buy-in fee-ask for more information.
Contact an agent
Home facts
- Year built:1980
- Listing ID #:25039643
- Added:43 day(s) ago
- Updated:November 15, 2025 at 04:58 PM
Rooms and interior
- Bedrooms:3
- Total bathrooms:2
- Full bathrooms:2
- Living area:1,580 sq. ft.
Heating and cooling
- Cooling:Mini Split
- Heating:Heat Pump, Mini Split
Structure and exterior
- Roof:Architectural Shingle
- Year built:1980
- Building area:1,580 sq. ft.
- Lot area:0.29 Acres
Schools
- High school:Fountain Lake
- Middle school:Fountain Lake
- Elementary school:Fountain Lake
Utilities
- Water:POA Water, Water Heater-Electric
Finances and disclosures
- Price:$242,500
- Price per sq. ft.:$153.48
- Tax amount:$454 (2024)
New listings near 4 Polido Lane
- New
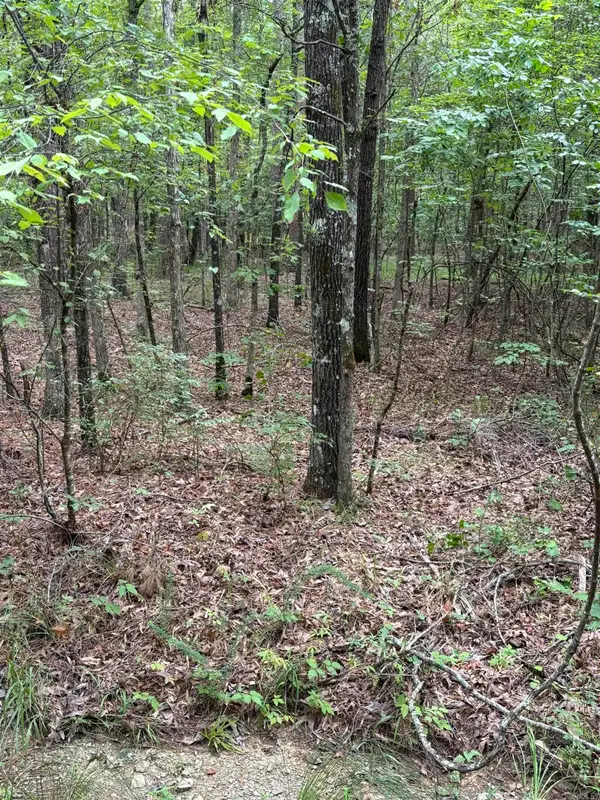 $5,000Active0 Acres
$5,000Active0 Acres00 Venado Way, Hot Springs Village, AR 71909
MLS# 25045730Listed by: CRYE-LEIKE REALTORS MAUMELLE - New
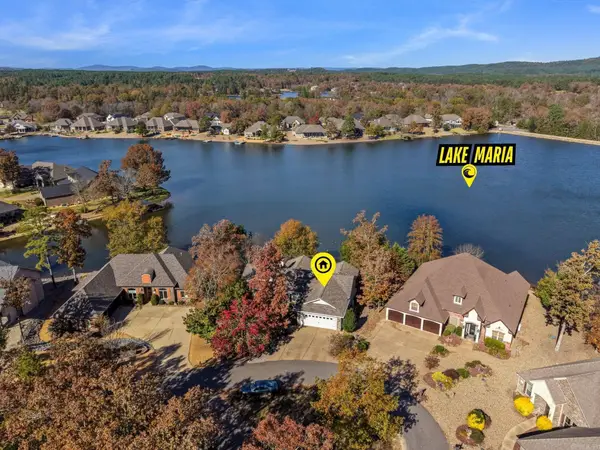 $599,900Active3 beds 3 baths2,842 sq. ft.
$599,900Active3 beds 3 baths2,842 sq. ft.5 Gandia Place, Hot Springs Village, AR 71909
MLS# 25045728Listed by: MCGRAW REALTORS HSV - New
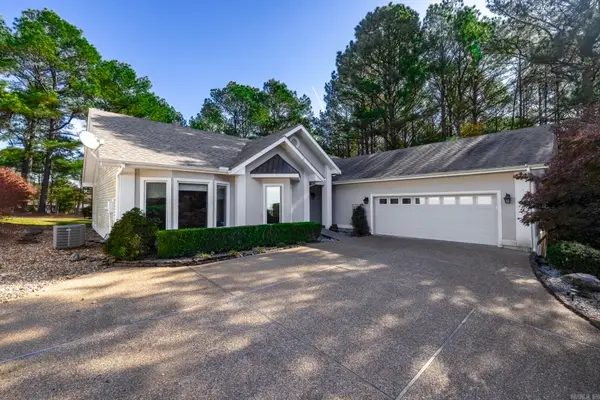 $439,000Active3 beds 2 baths2,509 sq. ft.
$439,000Active3 beds 2 baths2,509 sq. ft.22 Poema Lane, Hot Springs Village, AR 71909
MLS# 25045575Listed by: MCGRAW REALTORS HSV - New
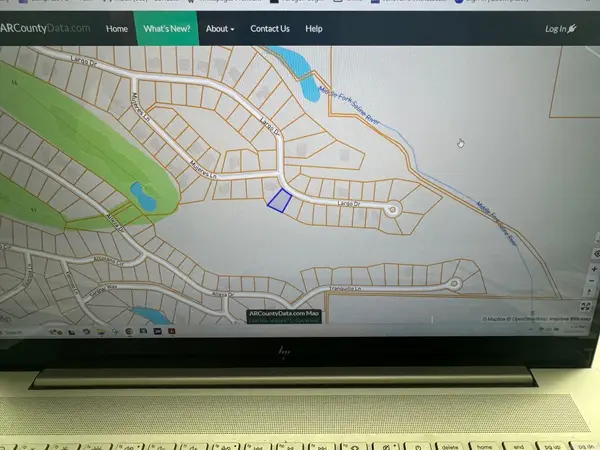 $3,900Active0.25 Acres
$3,900Active0.25 Acres88 Largo Drive, Hot Springs Village, AR 71909
MLS# 25045512Listed by: TRADEMARK REAL ESTATE, INC. - New
 $485,000Active3 beds 3 baths4,745 sq. ft.
$485,000Active3 beds 3 baths4,745 sq. ft.24 Cresta Way, Hot Springs Village, AR 71909
MLS# 25045508Listed by: HOT SPRINGS VILLAGE REAL ESTATE - New
 $244,700Active2 beds 2 baths1,348 sq. ft.
$244,700Active2 beds 2 baths1,348 sq. ft.6 Hermosa Circle, Hot Springs Village, AR 71909
MLS# 25045509Listed by: HOT SPRINGS VILLAGE REAL ESTATE - New
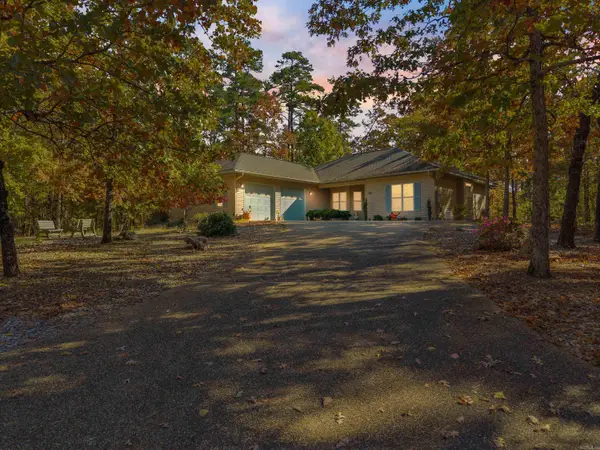 $330,000Active3 beds 2 baths1,835 sq. ft.
$330,000Active3 beds 2 baths1,835 sq. ft.79 Bargus Lane, Hot Springs Village, AR 71909
MLS# 25045474Listed by: RE/MAX ELITE - New
 $425,000Active3 beds 4 baths3,612 sq. ft.
$425,000Active3 beds 4 baths3,612 sq. ft.7 Resplandor Court, Hot Springs Village, AR 71909
MLS# 25045432Listed by: HOT SPRINGS VILLAGE REAL ESTATE - New
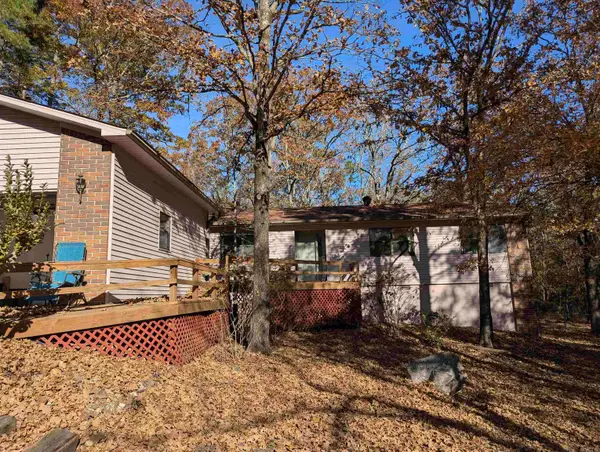 $240,000Active3 beds 3 baths1,988 sq. ft.
$240,000Active3 beds 3 baths1,988 sq. ft.5 La Paca Lane, Hot Springs Village, AR 71909
MLS# 25045387Listed by: MCGRAW REALTORS - HS - New
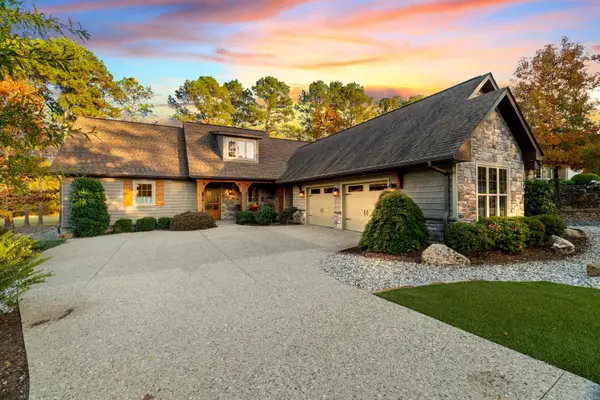 $485,000Active3 beds 3 baths2,078 sq. ft.
$485,000Active3 beds 3 baths2,078 sq. ft.10 Gijon Lane, Hot Springs Village, AR 71909
MLS# 25045295Listed by: RE/MAX OF HOT SPRINGS VILLAGE
