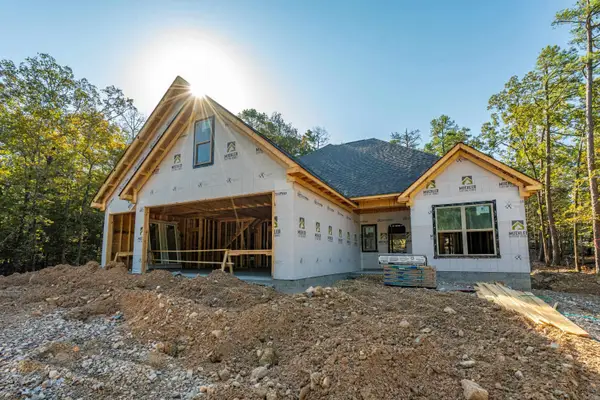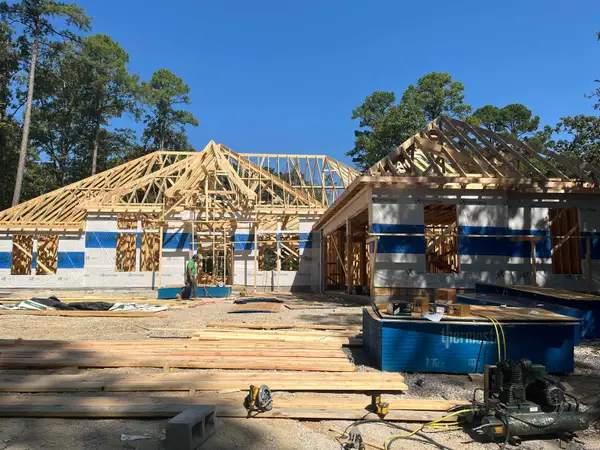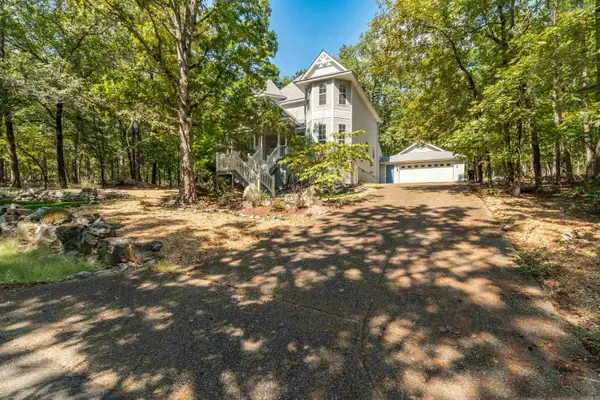13 Emanuel Drive, Hot Springs Village, AR 71909
Local realty services provided by:ERA Doty Real Estate
13 Emanuel Drive,Hot Springs Village, AR 71909
$295,000
- 2 Beds
- 2 Baths
- 1,515 sq. ft.
- Townhouse
- Active
Listed by:janette carter
Office:taylor realty group hsv
MLS#:25039976
Source:AR_CARMLS
Price summary
- Price:$295,000
- Price per sq. ft.:$194.72
- Monthly HOA dues:$113
About this home
Welcome to this beautifully updated townhome in the desirable Villa Alegre neighborhood, just steps from DeSoto Golf Course in Hot Springs Village. This move-in-ready 2-bedroom, 2-bath home also features a dedicated office/den plus a screened-in sunroom overlooking a peaceful, tree-filled backdrop for ultimate privacy & relaxation. The home is nestled on a cul-de-sac in the front, perfect for talking a leisurely walk around the neighborhood. Neighbor’s get-together for potlucks, so plan to take your favorite dish. Inside, you’ll find upgraded wood flooring in the main living area, and tile floors in the bathrooms. The kitchen has quartz countertops, beautiful backsplash, a breakfast bar, plus an eating area which opens to a large comfortable living area perfect for entertaining. A separate laundry room has extra storage and pantry. A two-car garage includes a new tornado shelter installed in 2024, offering peace of mind if need be. *All furniture and furnishings are for sale separately*. Enjoy easy living in one of the Village’s most convenient locations—close to golf, walking trails, Lake Desoto, shopping, grocery, banks, and all of the best amenities in HSV. MOVE-IN READY!
Contact an agent
Home facts
- Year built:1992
- Listing ID #:25039976
- Added:1 day(s) ago
- Updated:October 06, 2025 at 02:44 PM
Rooms and interior
- Bedrooms:2
- Total bathrooms:2
- Full bathrooms:2
- Living area:1,515 sq. ft.
Heating and cooling
- Cooling:Central Cool-Electric
- Heating:Central Heat-Electric, Heat Pump
Structure and exterior
- Roof:Architectural Shingle
- Year built:1992
- Building area:1,515 sq. ft.
Schools
- High school:Jessieville
- Middle school:Jessieville
- Elementary school:Jessieville
Utilities
- Water:POA Water, Water Heater-Electric, Water-Public
- Sewer:Sewer-Public
Finances and disclosures
- Price:$295,000
- Price per sq. ft.:$194.72
- Tax amount:$972 (2024)
New listings near 13 Emanuel Drive
- New
 $250,000Active3 beds 2 baths1,844 sq. ft.
$250,000Active3 beds 2 baths1,844 sq. ft.13 Arista, Hot Springs Village, AR 71909
MLS# 152784Listed by: TRADEMARK REAL ESTATE, INC. - New
 $429,900Active3 beds 3 baths2,050 sq. ft.
$429,900Active3 beds 3 baths2,050 sq. ft.45 and 47 Levantino Drive, Hot Springs Village, AR 71909
MLS# 25039903Listed by: RE/MAX OF HOT SPRINGS VILLAGE - New
 $262,500Active3 beds 2 baths1,235 sq. ft.
$262,500Active3 beds 2 baths1,235 sq. ft.62 Tomelloso Way, Hot Springs Village, AR 71909
MLS# 25039889Listed by: TAYLOR REALTY GROUP HSV - New
 $429,000Active3 beds 3 baths1,962 sq. ft.
$429,000Active3 beds 3 baths1,962 sq. ft.2 Baltanas Way, Hot Springs Village, AR 71909
MLS# 25039877Listed by: UNITED COUNTRY REAL ESTATE LAND AND LAKES GROUP - New
 $699,900Active3 beds 3 baths3,180 sq. ft.
$699,900Active3 beds 3 baths3,180 sq. ft.9 Manzanares, Hot Springs Village, AR 71909
MLS# 152769Listed by: TRADEMARK REAL ESTATE, INC. - New
 $729,900Active3 beds 3 baths3,100 sq. ft.
$729,900Active3 beds 3 baths3,100 sq. ft.3 Busqueda, Hot Springs Village, AR 71909
MLS# 152768Listed by: TRADEMARK REAL ESTATE, INC. - New
 $355,900Active3 beds 3 baths2,846 sq. ft.
$355,900Active3 beds 3 baths2,846 sq. ft.45 Gerona Way, Hot Springs, AR 71909
MLS# 25039791Listed by: RE/MAX OF HOT SPRINGS VILLAGE - New
 $550,000Active4 beds 3 baths3,141 sq. ft.
$550,000Active4 beds 3 baths3,141 sq. ft.23 Gloria Drive, Hot Springs Village, AR 71909
MLS# 151411Listed by: BIG RED REALTY - New
 $39,900Active0.62 Acres
$39,900Active0.62 Acres25 Alhaja Way, Hot Springs Village, AR 71909
MLS# 152481Listed by: BIG RED REALTY
