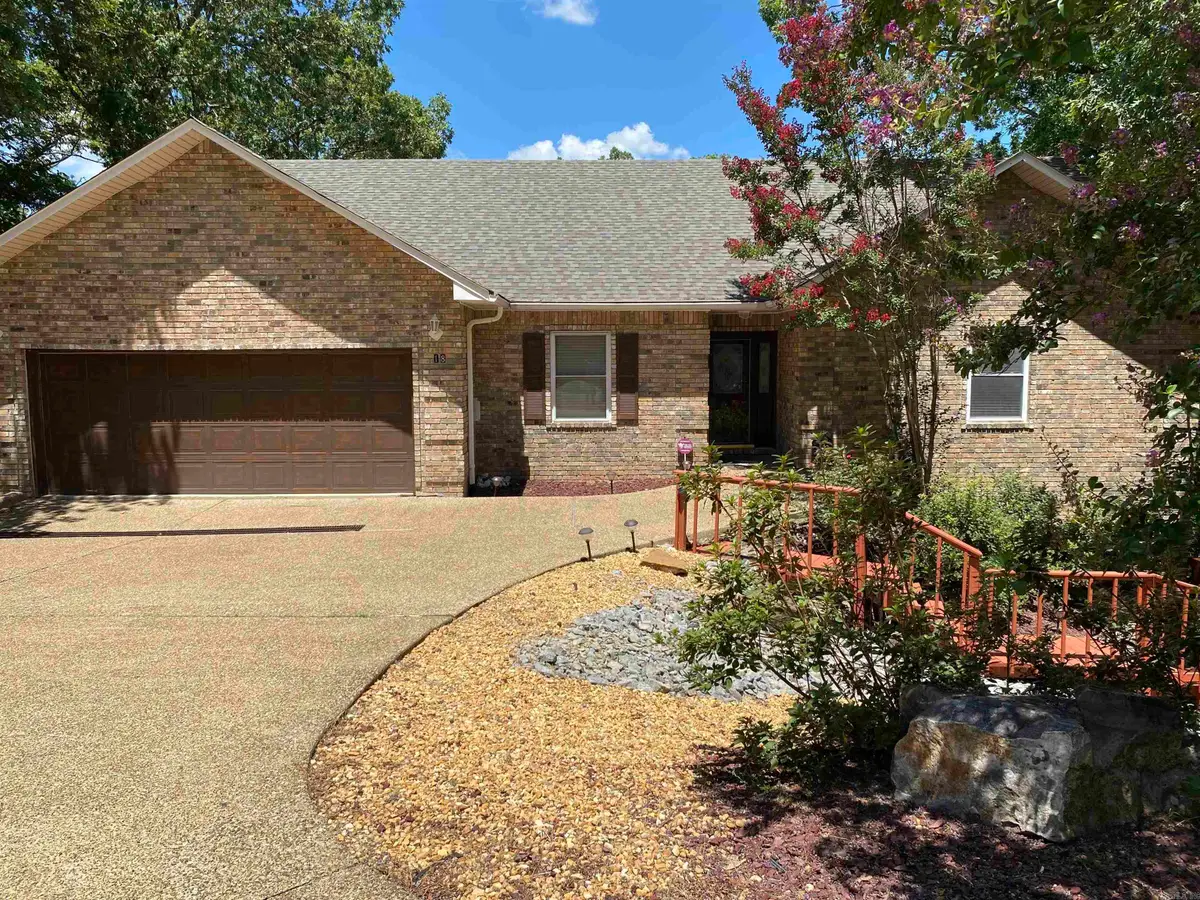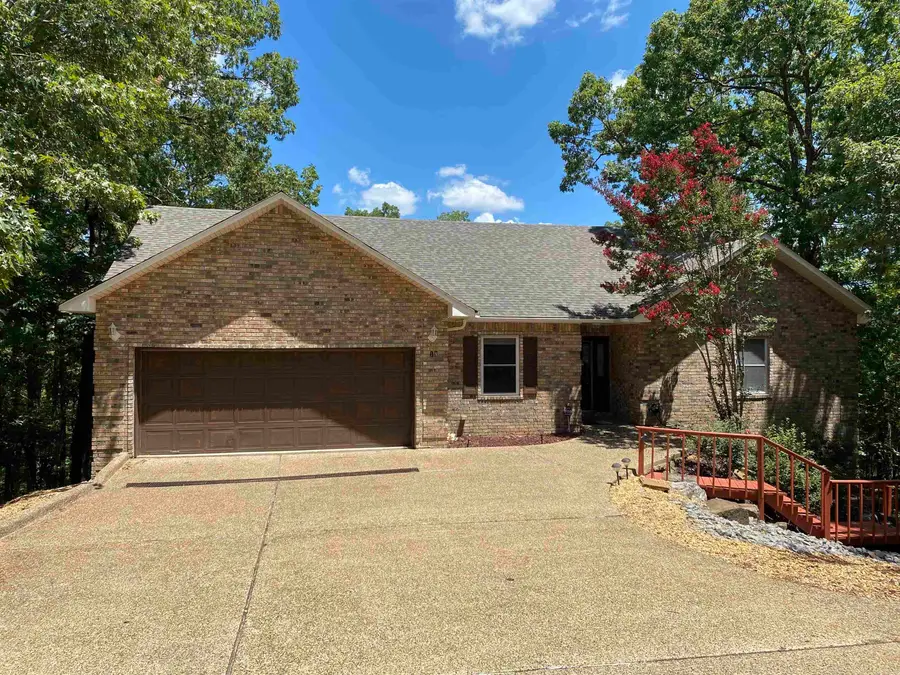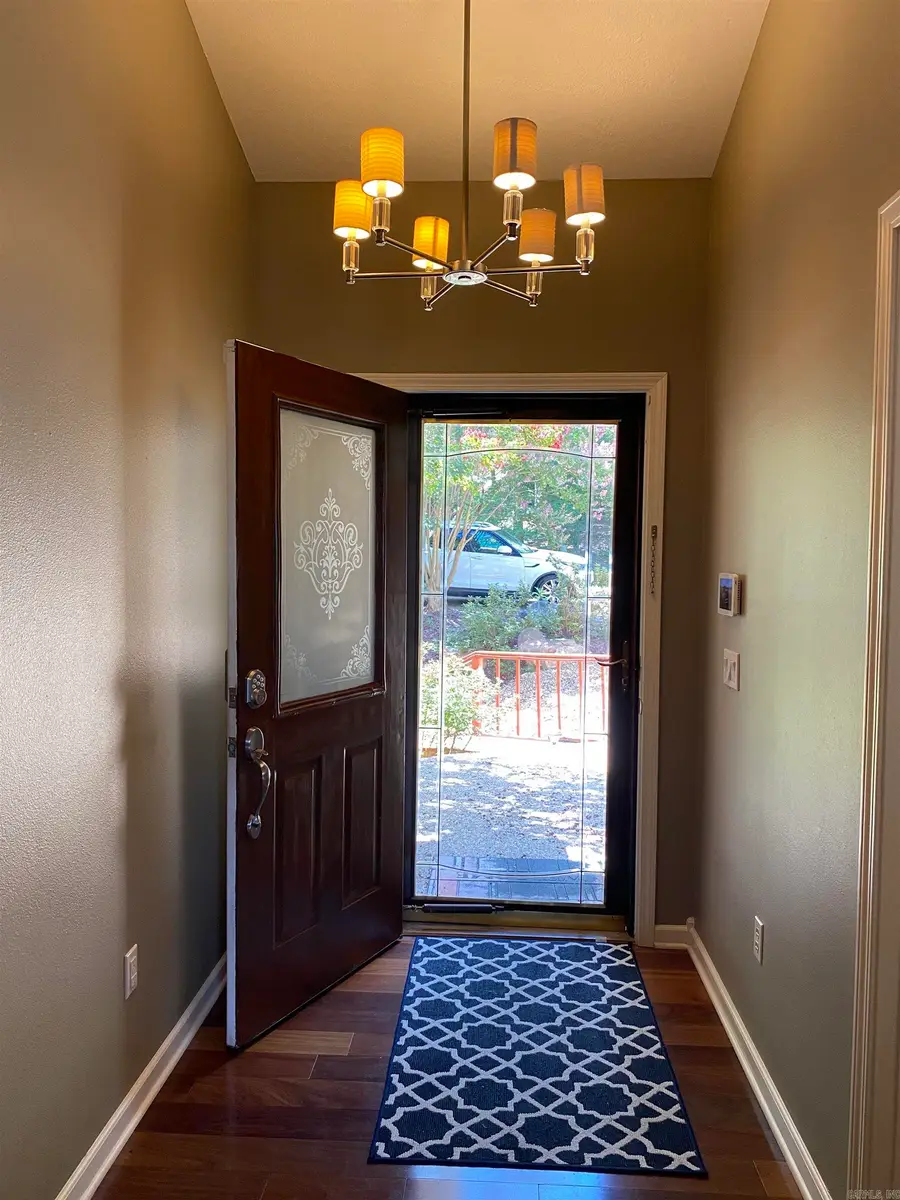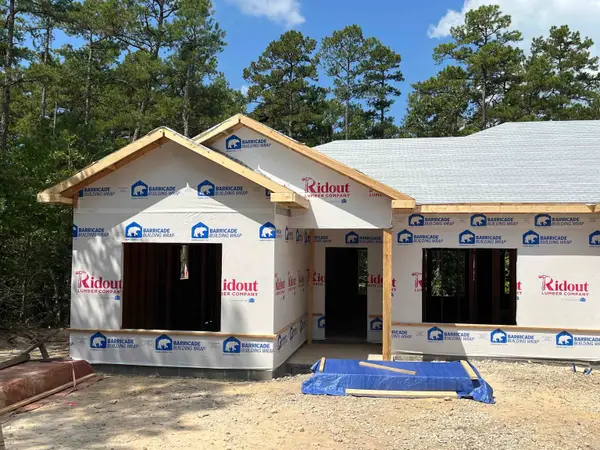18 Alicante Road, Hot Springs Village, AR 71909
Local realty services provided by:ERA TEAM Real Estate



18 Alicante Road,Hot Springs Village, AR 71909
$439,900
- 4 Beds
- 3 Baths
- 3,610 sq. ft.
- Single family
- Active
Listed by:leslie smith rounds
Office:truman ball real estate
MLS#:25028895
Source:AR_CARMLS
Price summary
- Price:$439,900
- Price per sq. ft.:$121.86
- Monthly HOA dues:$113
About this home
Two homes in one. Absolutely beautiful all-electric home w/two living spaces w/a separate entrance nestled in the countryside of HSV overlooking Lake DeSoto and great mountain views. The rear of the homes has two lighted decks that stretch the full length of the home for spectacular views all year round. Kitchen has beautiful naked cabinets. Granite counter-tops & backsplash are the same. Name brand appliances, cabinets w/pull outs. Granite face FP w/wood frame. Cabinets galore w/sink in laundry rm. Off LR is MBR and two nice size bedrooms. MBR has sliding doors to deck; extra large MBR bthrm and WIC. The lower level can be used as in-laws quarters, expanded living space for visiting family members or rental. Lower level has sep entrance, entire apt w/WIC, inside storage space, w/full bath. Beautiful LVP flooring throughout, tile in bathrooms. Safe room on lower level. Fenced backyard. Lots of amenities that will fit your every need. Move in ready. Call today for your personal showing. 2HVAC units. New roof 2025.
Contact an agent
Home facts
- Year built:1999
- Listing Id #:25028895
- Added:27 day(s) ago
- Updated:August 18, 2025 at 03:08 PM
Rooms and interior
- Bedrooms:4
- Total bathrooms:3
- Full bathrooms:3
- Living area:3,610 sq. ft.
Heating and cooling
- Cooling:Central Cool-Electric
- Heating:Central Heat-Gas
Structure and exterior
- Roof:Architectural Shingle
- Year built:1999
- Building area:3,610 sq. ft.
- Lot area:0.25 Acres
Utilities
- Water:Water Heater-Electric, Water-Public
- Sewer:Sewer-Public
Finances and disclosures
- Price:$439,900
- Price per sq. ft.:$121.86
- Tax amount:$2,682
New listings near 18 Alicante Road
- New
 $369,000Active3 beds 2 baths1,800 sq. ft.
$369,000Active3 beds 2 baths1,800 sq. ft.14 Veranillo Drive, Hot Springs Village, AR 71909
MLS# 25033016Listed by: MCGRAW REALTORS HSV - New
 $1,400,000Active4 beds 4 baths3,630 sq. ft.
$1,400,000Active4 beds 4 baths3,630 sq. ft.1 Hartura Point, Hot Springs Village, AR 71909
MLS# 25032870Listed by: TAYLOR REALTY GROUP HSV - New
 $849,900Active4 beds 5 baths5,403 sq. ft.
$849,900Active4 beds 5 baths5,403 sq. ft.12 Loyola Lane, Hot Springs Village, AR 71909
MLS# 25032860Listed by: MCGRAW REALTORS HSV - New
 $25,000Active1 Acres
$25,000Active1 Acres100 Block Spanish Mine, Hot Springs Village, AR 71909
MLS# 25032863Listed by: SOUTHERN REALTY OF HOT SPRINGS, INC. - New
 $465,000Active3 beds 3 baths2,160 sq. ft.
$465,000Active3 beds 3 baths2,160 sq. ft.Lot 18 Sorpresa Way, Hot Springs Village, AR 71909
MLS# 25032850Listed by: CRYE-LEIKE REALTORS BENTON BRANCH - New
 $365,000Active3 beds 2 baths2,202 sq. ft.
$365,000Active3 beds 2 baths2,202 sq. ft.55 Sergio Way, Hot Springs Village, AR 71909
MLS# 152178Listed by: RE/MAX OF HOT SPRINGS VILLAGE  $445,000Active3 beds 3 baths2,089 sq. ft.
$445,000Active3 beds 3 baths2,089 sq. ft.Lot 11 Brilliante Ln, Hot Springs Village, AR 71909
MLS# 25023853Listed by: CRYE-LEIKE REALTORS BENTON BRANCH- New
 $225,000Active2 beds 2 baths968 sq. ft.
$225,000Active2 beds 2 baths968 sq. ft.2 Cabo Tinoso Place, Hot Springs Village, AR 71909
MLS# 25032804Listed by: RE/MAX OF HOT SPRINGS VILLAGE - New
 $289,000Active4 beds 3 baths2,265 sq. ft.
$289,000Active4 beds 3 baths2,265 sq. ft.1 Segovia Drive, Hot Springs Village, AR 71909
MLS# 25032783Listed by: CRYE-LEIKE REALTORS KANIS BRANCH - New
 $695,000Active3 beds 3 baths2,733 sq. ft.
$695,000Active3 beds 3 baths2,733 sq. ft.5 Galeon Lane, Hot Springs Village, AR 71909
MLS# 25032772Listed by: BAXLEY-PENFIELD-MOUDY REALTORS
