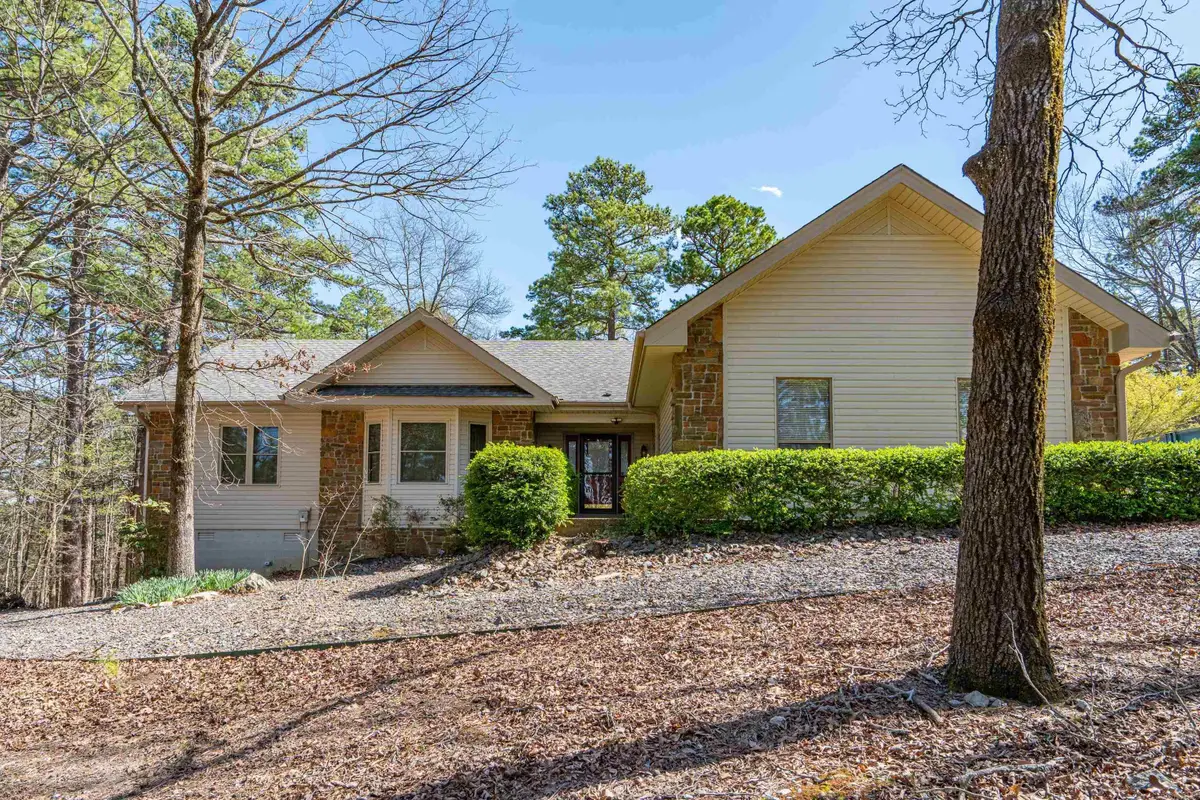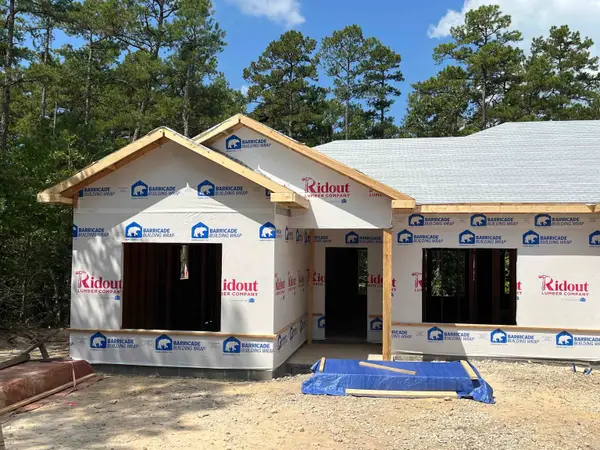2 Dias Lane, Hot Springs Village, AR 71909
Local realty services provided by:ERA Doty Real Estate



2 Dias Lane,Hot Springs Village, AR 71909
$305,000
- 3 Beds
- 2 Baths
- 1,896 sq. ft.
- Single family
- Active
Listed by:pam egan
Office:taylor realty group hsv
MLS#:25011921
Source:AR_CARMLS
Price summary
- Price:$305,000
- Price per sq. ft.:$160.86
- Monthly HOA dues:$113
About this home
Welcome to 2 Dias Ln., a beautifully maintained 3bd, 2bth, home offering 1,896 sq.ft of comfortable living space. Nestled in the serene and sought-after Hot Springs Village community, this home features numerous updates, making it move-in ready! Step inside to find gorgeous wood flooring throughout the main living areas, while the bedrooms are comfortably carpeted. The kitchen has been upgraded with sleek quartz countertops, while the bathrooms features granite countertops for a polished look. This home also offers a dedicated office space, perfect for remote work or a quiet retreat. Recent updates include new windows (2022) and new vinyl siding (2024), enhancing both energy efficiency and curb appeal. The roof (2018) provides lasting durability and peace of mind. For those who love to tinker or need extra storage, the HUGE enclosed workshop is a fantastic addition. The 2-car garage offers plenty of space for parking and storage. Outside, enjoy the natural beauty of Hot Springs Village from your private deck or take advantage of the community’s world-class golf courses, scenic trails, lakes, and abundant amenities. MOTIVATED SELLER!!
Contact an agent
Home facts
- Year built:1994
- Listing Id #:25011921
- Added:105 day(s) ago
- Updated:August 15, 2025 at 02:32 PM
Rooms and interior
- Bedrooms:3
- Total bathrooms:2
- Full bathrooms:2
- Living area:1,896 sq. ft.
Heating and cooling
- Cooling:Central Cool-Electric, Window Units
- Heating:Central Heat-Electric, Window Units
Structure and exterior
- Roof:Architectural Shingle
- Year built:1994
- Building area:1,896 sq. ft.
- Lot area:0.31 Acres
Utilities
- Water:POA Water, Water Heater-Electric
- Sewer:Community Sewer
Finances and disclosures
- Price:$305,000
- Price per sq. ft.:$160.86
- Tax amount:$1,040 (2024)
New listings near 2 Dias Lane
- New
 $369,000Active3 beds 2 baths1,800 sq. ft.
$369,000Active3 beds 2 baths1,800 sq. ft.14 Veranillo Drive, Hot Springs Village, AR 71909
MLS# 25033016Listed by: MCGRAW REALTORS HSV - New
 $1,400,000Active4 beds 4 baths3,630 sq. ft.
$1,400,000Active4 beds 4 baths3,630 sq. ft.1 Hartura Point, Hot Springs Village, AR 71909
MLS# 25032870Listed by: TAYLOR REALTY GROUP HSV - New
 $849,900Active4 beds 5 baths5,403 sq. ft.
$849,900Active4 beds 5 baths5,403 sq. ft.12 Loyola Lane, Hot Springs Village, AR 71909
MLS# 25032860Listed by: MCGRAW REALTORS HSV - New
 $25,000Active1 Acres
$25,000Active1 Acres100 Block Spanish Mine, Hot Springs Village, AR 71909
MLS# 25032863Listed by: SOUTHERN REALTY OF HOT SPRINGS, INC. - New
 $465,000Active3 beds 3 baths2,160 sq. ft.
$465,000Active3 beds 3 baths2,160 sq. ft.Lot 18 Sorpresa Way, Hot Springs Village, AR 71909
MLS# 25032850Listed by: CRYE-LEIKE REALTORS BENTON BRANCH - New
 $365,000Active3 beds 2 baths2,202 sq. ft.
$365,000Active3 beds 2 baths2,202 sq. ft.55 Sergio Way, Hot Springs Village, AR 71909
MLS# 152178Listed by: RE/MAX OF HOT SPRINGS VILLAGE  $445,000Active3 beds 3 baths2,089 sq. ft.
$445,000Active3 beds 3 baths2,089 sq. ft.Lot 11 Brilliante Ln, Hot Springs Village, AR 71909
MLS# 25023853Listed by: CRYE-LEIKE REALTORS BENTON BRANCH- New
 $225,000Active2 beds 2 baths968 sq. ft.
$225,000Active2 beds 2 baths968 sq. ft.2 Cabo Tinoso Place, Hot Springs Village, AR 71909
MLS# 25032804Listed by: RE/MAX OF HOT SPRINGS VILLAGE - New
 $289,000Active4 beds 3 baths2,265 sq. ft.
$289,000Active4 beds 3 baths2,265 sq. ft.1 Segovia Drive, Hot Springs Village, AR 71909
MLS# 25032783Listed by: CRYE-LEIKE REALTORS KANIS BRANCH - New
 $695,000Active3 beds 3 baths2,733 sq. ft.
$695,000Active3 beds 3 baths2,733 sq. ft.5 Galeon Lane, Hot Springs Village, AR 71909
MLS# 25032772Listed by: BAXLEY-PENFIELD-MOUDY REALTORS
