218 Pizarro Drive, Hot Springs Village, AR 71909
Local realty services provided by:ERA Doty Real Estate
218 Pizarro Drive,Hot Springs Village, AR 71909
$599,999
- 3 Beds
- 3 Baths
- 3,094 sq. ft.
- Single family
- Active
Listed by:alissa nead
Office:re/max of hot springs village
MLS#:25029086
Source:AR_CARMLS
Price summary
- Price:$599,999
- Price per sq. ft.:$193.92
- Monthly HOA dues:$113
About this home
This beautiful home is s located on the 6th fairway of Isabellas Nina. Isabella is one of the top rated courses in Arkansas. You will find soaring ceilings and transom windows with breathtaking views. Large living room with gas fireplace opens to beautiful patio and fenced in area for your fur babies. Formal dining room has space for everyone and a beautiful multi trayed ceiling. Well-appointed kitchen has large island with breakfast bar, multi-level cabinetry, double convection ovens and a 5-burner gas range, granite countertops, walk in pantry and so much more. Very nice, dedicated office with French doors. Primary Suite features large bedroom with access to patio, luxurious bath includes walk in shower, jetted tub, oversized closet space. Extensive use of crown molding and trim throughout. Two additional bedrooms on the opposite side of the home for privacy. Hardwood floors, accessible doorways, Marathon lifetime water heater, new roof in 2023. Stairway to attic. Low maintenance landscaping, three car garage. Hot Springs Village boasts 9 golf courses, 11 lakes, pickleball, hiking trails, white sand beach, tennis, fitness. HSV has one time $2000 buy in for new residents.
Contact an agent
Home facts
- Year built:2014
- Listing ID #:25029086
- Added:95 day(s) ago
- Updated:October 03, 2025 at 11:04 PM
Rooms and interior
- Bedrooms:3
- Total bathrooms:3
- Full bathrooms:2
- Half bathrooms:1
- Living area:3,094 sq. ft.
Heating and cooling
- Cooling:Central Cool-Electric
- Heating:Central Heat-Electric, Heat Pump
Structure and exterior
- Roof:Architectural Shingle
- Year built:2014
- Building area:3,094 sq. ft.
- Lot area:0.33 Acres
Utilities
- Water:POA Water, Water Heater-Electric
- Sewer:Community Sewer
Finances and disclosures
- Price:$599,999
- Price per sq. ft.:$193.92
- Tax amount:$2,963 (2024)
New listings near 218 Pizarro Drive
- New
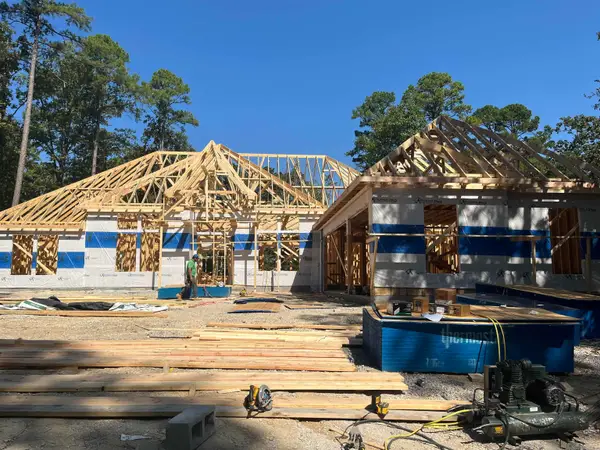 $729,900Active3 beds 3 baths3,100 sq. ft.
$729,900Active3 beds 3 baths3,100 sq. ft.3 Busqueda, Hot Springs Village, AR 71909
MLS# 25039831Listed by: TRADEMARK REAL ESTATE, INC. - New
 $699,900Active3 beds 3 baths3,180 sq. ft.
$699,900Active3 beds 3 baths3,180 sq. ft.9 Manzanares, Hot Springs Village, AR 71909
MLS# 25039823Listed by: TRADEMARK REAL ESTATE, INC. - New
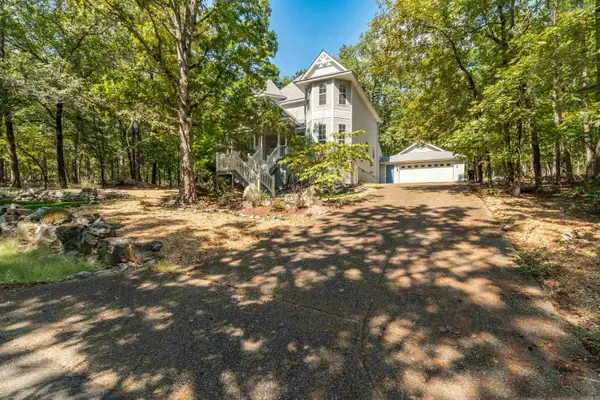 $355,900Active3 beds 3 baths2,846 sq. ft.
$355,900Active3 beds 3 baths2,846 sq. ft.45 Gerona Way, Hot Springs, AR 71909
MLS# 25039791Listed by: RE/MAX OF HOT SPRINGS VILLAGE - New
 $470,000Active3 beds 3 baths1,870 sq. ft.
$470,000Active3 beds 3 baths1,870 sq. ft.13 Alhaja Way, Hot Springs Village, AR 71909
MLS# 25039686Listed by: MCGRAW REALTORS HSV - New
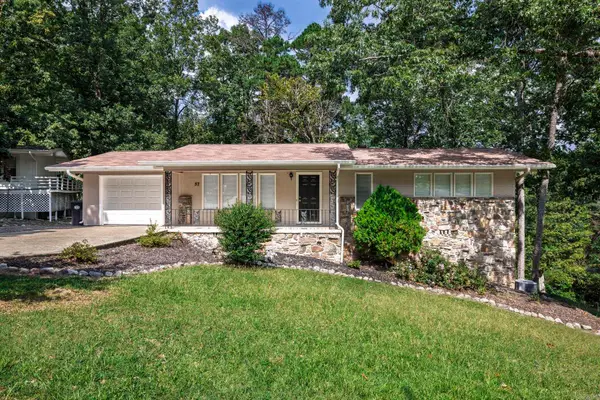 $243,000Active3 beds 3 baths1,710 sq. ft.
$243,000Active3 beds 3 baths1,710 sq. ft.57 Cullerendo Way, Hot Springs Village, AR 71909
MLS# 25039669Listed by: RE/MAX OF HOT SPRINGS VILLAGE - New
 $18,500Active0.33 Acres
$18,500Active0.33 Acres21 Innovacion Lane, Hot Springs Village, AR 71909
MLS# 25039670Listed by: RE/MAX OF HOT SPRINGS VILLAGE - New
 $322,500Active3 beds 2 baths2,140 sq. ft.
$322,500Active3 beds 2 baths2,140 sq. ft.18 Burgos Lane, Hot Springs Village, AR 71909
MLS# 25039664Listed by: HOT SPRINGS VILLAGE REAL ESTATE - New
 $335,000Active3 beds 3 baths1,896 sq. ft.
$335,000Active3 beds 3 baths1,896 sq. ft.1 Telon Way, Hot Springs Village, AR 71909
MLS# 25039651Listed by: RE/MAX OF HOT SPRINGS VILLAGE - New
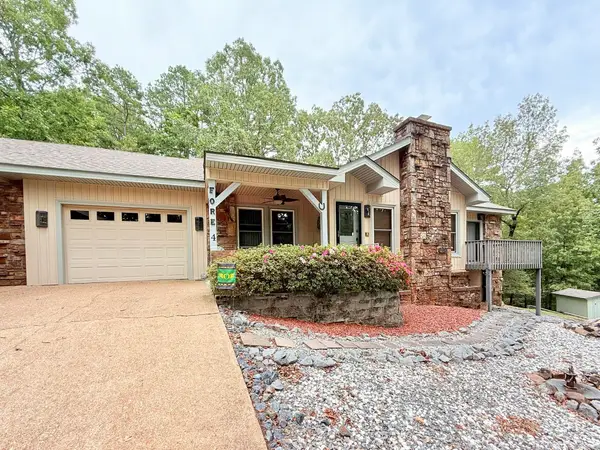 $242,500Active3 beds 2 baths1,580 sq. ft.
$242,500Active3 beds 2 baths1,580 sq. ft.4 Polido Lane, Hot Springs Village, AR 71909
MLS# 25039643Listed by: TAYLOR REALTY GROUP HSV - New
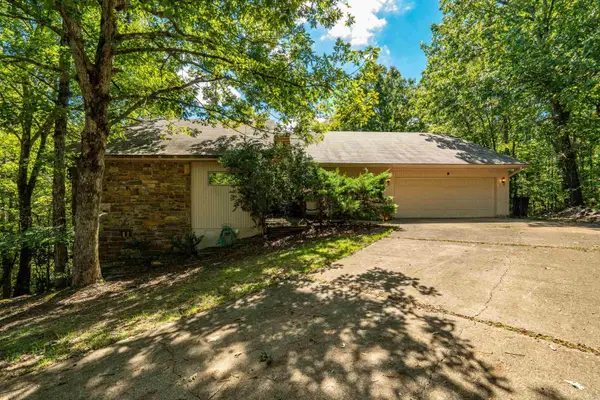 $339,950Active3 beds 3 baths2,552 sq. ft.
$339,950Active3 beds 3 baths2,552 sq. ft.4 Quisto Circle, Hot Springs Village, AR 71909
MLS# 25039638Listed by: BLUEBIRD REAL ESTATE, LLC
