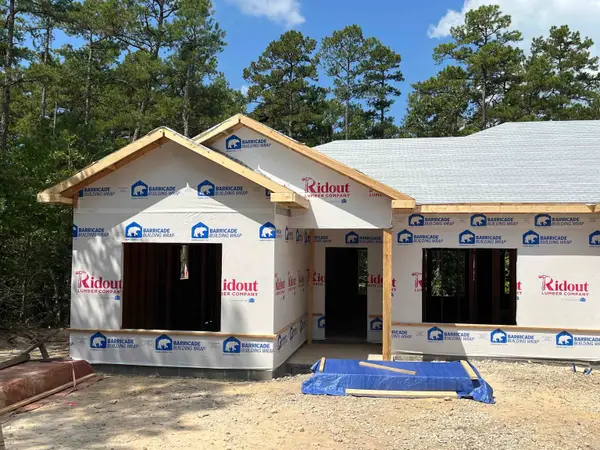24 Zarina Ln Lane, Hot Springs Village, AR 71909
Local realty services provided by:ERA TEAM Real Estate



Listed by:angela banks
Office:mcgraw realtors hsv
MLS#:25031448
Source:AR_CARMLS
Price summary
- Price:$450,000
- Price per sq. ft.:$189.87
- Monthly HOA dues:$113
About this home
Escape to your own private oasis on the Golf Course in Hot Springs Village, Arkansas! This stunning new construction home offers an unparalleled lifestyle of luxury and tranquility. Step inside and be captivated by the modern elegance and thoughtful design. The open-concept floor plan is perfect for entertaining, with a spacious living area that flows seamlessly into a gourmet kitchen. Imagine preparing meals in a chef's dream kitchen, complete with high-end appliances, a large quartz island, and a large pantry.Floor-to-ceiling windows flood the home with natural light and provide breathtaking, panoramic views of the Coronado golf course. From your living room, primary bedroom, or covered back patio, you'll feel as though you're a part of the pristine landscape. The primary suite is a true retreat, featuring a spa-worthy bathroom with dual vanities and an oversized walk-in shower. Living on the Golf Course means you're not just buying a home, you're buying a lifestyle. Enjoy easy access to the Coronado Fitness Center, tennis and pickleball courts, and of course, the scenic 18-hole golf course. Agents please see remarks and see the features sheet in associated documents.
Contact an agent
Home facts
- Year built:2025
- Listing Id #:25031448
- Added:11 day(s) ago
- Updated:August 18, 2025 at 03:08 PM
Rooms and interior
- Bedrooms:3
- Total bathrooms:2
- Full bathrooms:2
- Living area:2,370 sq. ft.
Heating and cooling
- Heating:Heat Pump
Structure and exterior
- Roof:Architectural Shingle
- Year built:2025
- Building area:2,370 sq. ft.
- Lot area:0.24 Acres
Schools
- High school:Fountain Lake
- Middle school:Fountain Lake
- Elementary school:Fountain Lake
Utilities
- Water:POA Water, Water Heater-Electric
- Sewer:Sewer-Public
Finances and disclosures
- Price:$450,000
- Price per sq. ft.:$189.87
- Tax amount:$71 (2024)
New listings near 24 Zarina Ln Lane
- New
 $369,000Active3 beds 2 baths1,800 sq. ft.
$369,000Active3 beds 2 baths1,800 sq. ft.14 Veranillo Drive, Hot Springs Village, AR 71909
MLS# 25033016Listed by: MCGRAW REALTORS HSV - New
 $1,400,000Active4 beds 4 baths3,630 sq. ft.
$1,400,000Active4 beds 4 baths3,630 sq. ft.1 Hartura Point, Hot Springs Village, AR 71909
MLS# 25032870Listed by: TAYLOR REALTY GROUP HSV - New
 $849,900Active4 beds 5 baths5,403 sq. ft.
$849,900Active4 beds 5 baths5,403 sq. ft.12 Loyola Lane, Hot Springs Village, AR 71909
MLS# 25032860Listed by: MCGRAW REALTORS HSV - New
 $25,000Active1 Acres
$25,000Active1 Acres100 Block Spanish Mine, Hot Springs Village, AR 71909
MLS# 25032863Listed by: SOUTHERN REALTY OF HOT SPRINGS, INC. - New
 $465,000Active3 beds 3 baths2,160 sq. ft.
$465,000Active3 beds 3 baths2,160 sq. ft.Lot 18 Sorpresa Way, Hot Springs Village, AR 71909
MLS# 25032850Listed by: CRYE-LEIKE REALTORS BENTON BRANCH - New
 $365,000Active3 beds 2 baths2,202 sq. ft.
$365,000Active3 beds 2 baths2,202 sq. ft.55 Sergio Way, Hot Springs Village, AR 71909
MLS# 152178Listed by: RE/MAX OF HOT SPRINGS VILLAGE  $445,000Active3 beds 3 baths2,089 sq. ft.
$445,000Active3 beds 3 baths2,089 sq. ft.Lot 11 Brilliante Ln, Hot Springs Village, AR 71909
MLS# 25023853Listed by: CRYE-LEIKE REALTORS BENTON BRANCH- New
 $225,000Active2 beds 2 baths968 sq. ft.
$225,000Active2 beds 2 baths968 sq. ft.2 Cabo Tinoso Place, Hot Springs Village, AR 71909
MLS# 25032804Listed by: RE/MAX OF HOT SPRINGS VILLAGE - New
 $289,000Active4 beds 3 baths2,265 sq. ft.
$289,000Active4 beds 3 baths2,265 sq. ft.1 Segovia Drive, Hot Springs Village, AR 71909
MLS# 25032783Listed by: CRYE-LEIKE REALTORS KANIS BRANCH - New
 $695,000Active3 beds 3 baths2,733 sq. ft.
$695,000Active3 beds 3 baths2,733 sq. ft.5 Galeon Lane, Hot Springs Village, AR 71909
MLS# 25032772Listed by: BAXLEY-PENFIELD-MOUDY REALTORS
