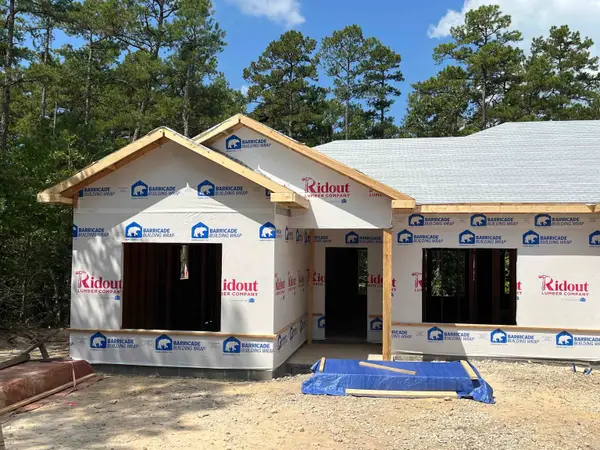25 Gandesa, Hot Springs Village, AR 71909
Local realty services provided by:ERA Doty Real Estate



25 Gandesa,Hot Springs Village, AR 71909
$269,000
- 3 Beds
- 2 Baths
- 1,545 sq. ft.
- Single family
- Active
Listed by:brenda langley
Office:re/max of hot springs village
MLS#:25030765
Source:AR_CARMLS
Price summary
- Price:$269,000
- Price per sq. ft.:$174.11
- Monthly HOA dues:$113
About this home
Welcome to this beautifully remodeled 3/2 home that perfectly blends comfort style, privacy and convenience. Situated on the 2nd fairway of the newly renovated Balboa Golf Course, this home offer stunning views of the entire fairway and green from kitchen, dining room, master bedroom, screened-in porch, and deck. Easy access to the nearby Balboa Clubhouse and Danville Gate. Inside the open floor plan is ideal for relaxing and entertaining. Kitchen features updated cabinets including a coffee bar, granite countertops, a large island with a drop-in propane range, added storage, a space-saving drawer microwave and 3 tray dishwasher. Luxury vinyl tile flooring throughout the home, fresh interior paint and stylish finishes, including 2" blinds on all windows. Cozy living area includes charming rock fireplace with remote control propane logs. Owners suite boasts a remodeled en-suite bath with a new built-in shower and granite countertops. Enjoy the peaceful golf course view from the screened-in porch or the updated deck featuring Trex decking and metal railing. Backyard has mature Zoysia grass and splinter system. 2 car garage has built-in cabinets for extra storage.
Contact an agent
Home facts
- Year built:1990
- Listing Id #:25030765
- Added:15 day(s) ago
- Updated:August 15, 2025 at 02:32 PM
Rooms and interior
- Bedrooms:3
- Total bathrooms:2
- Full bathrooms:2
- Living area:1,545 sq. ft.
Heating and cooling
- Heating:Heat Pump
Structure and exterior
- Roof:Architectural Shingle
- Year built:1990
- Building area:1,545 sq. ft.
- Lot area:0.28 Acres
Utilities
- Water:POA Water
- Sewer:Community Sewer
Finances and disclosures
- Price:$269,000
- Price per sq. ft.:$174.11
- Tax amount:$1,545
New listings near 25 Gandesa
- New
 $369,000Active3 beds 2 baths1,800 sq. ft.
$369,000Active3 beds 2 baths1,800 sq. ft.14 Veranillo Drive, Hot Springs Village, AR 71909
MLS# 25033016Listed by: MCGRAW REALTORS HSV - New
 $1,400,000Active4 beds 4 baths3,630 sq. ft.
$1,400,000Active4 beds 4 baths3,630 sq. ft.1 Hartura Point, Hot Springs Village, AR 71909
MLS# 25032870Listed by: TAYLOR REALTY GROUP HSV - New
 $849,900Active4 beds 5 baths5,403 sq. ft.
$849,900Active4 beds 5 baths5,403 sq. ft.12 Loyola Lane, Hot Springs Village, AR 71909
MLS# 25032860Listed by: MCGRAW REALTORS HSV - New
 $25,000Active1 Acres
$25,000Active1 Acres100 Block Spanish Mine, Hot Springs Village, AR 71909
MLS# 25032863Listed by: SOUTHERN REALTY OF HOT SPRINGS, INC. - New
 $465,000Active3 beds 3 baths2,160 sq. ft.
$465,000Active3 beds 3 baths2,160 sq. ft.Lot 18 Sorpresa Way, Hot Springs Village, AR 71909
MLS# 25032850Listed by: CRYE-LEIKE REALTORS BENTON BRANCH - New
 $365,000Active3 beds 2 baths2,202 sq. ft.
$365,000Active3 beds 2 baths2,202 sq. ft.55 Sergio Way, Hot Springs Village, AR 71909
MLS# 152178Listed by: RE/MAX OF HOT SPRINGS VILLAGE  $445,000Active3 beds 3 baths2,089 sq. ft.
$445,000Active3 beds 3 baths2,089 sq. ft.Lot 11 Brilliante Ln, Hot Springs Village, AR 71909
MLS# 25023853Listed by: CRYE-LEIKE REALTORS BENTON BRANCH- New
 $225,000Active2 beds 2 baths968 sq. ft.
$225,000Active2 beds 2 baths968 sq. ft.2 Cabo Tinoso Place, Hot Springs Village, AR 71909
MLS# 25032804Listed by: RE/MAX OF HOT SPRINGS VILLAGE - New
 $289,000Active4 beds 3 baths2,265 sq. ft.
$289,000Active4 beds 3 baths2,265 sq. ft.1 Segovia Drive, Hot Springs Village, AR 71909
MLS# 25032783Listed by: CRYE-LEIKE REALTORS KANIS BRANCH - New
 $695,000Active3 beds 3 baths2,733 sq. ft.
$695,000Active3 beds 3 baths2,733 sq. ft.5 Galeon Lane, Hot Springs Village, AR 71909
MLS# 25032772Listed by: BAXLEY-PENFIELD-MOUDY REALTORS
