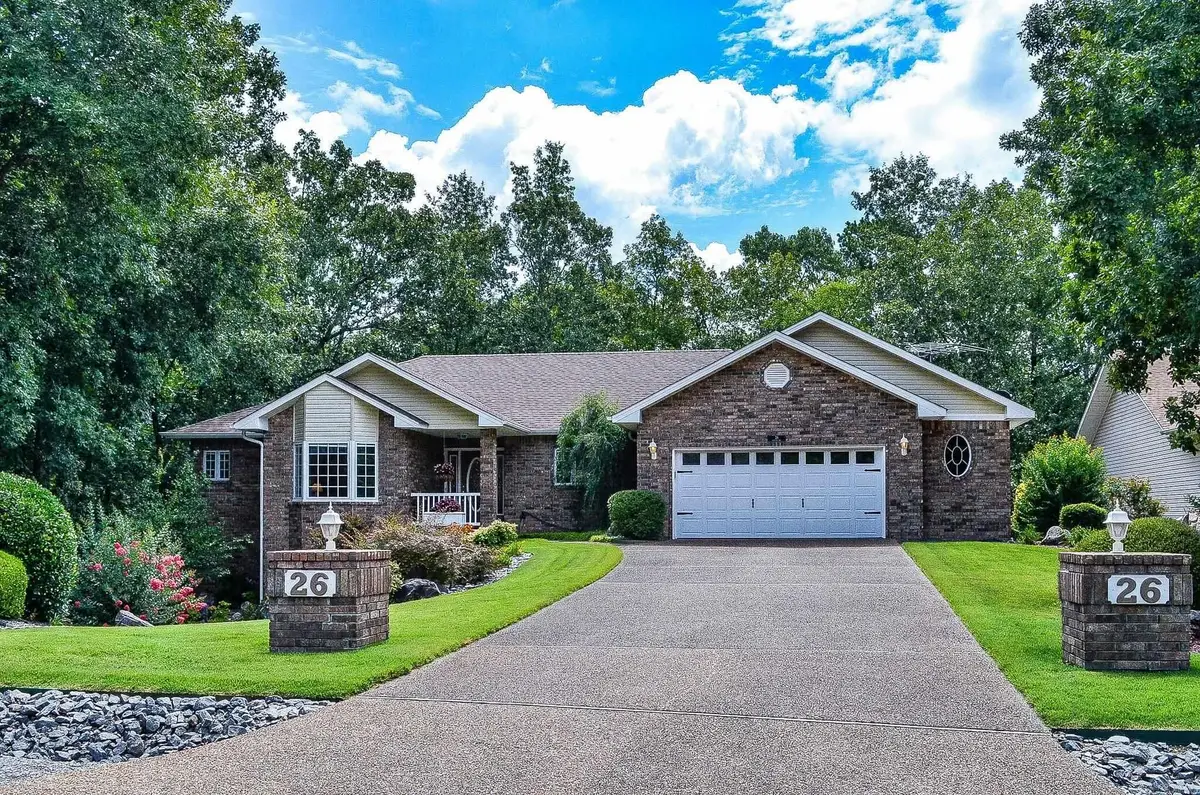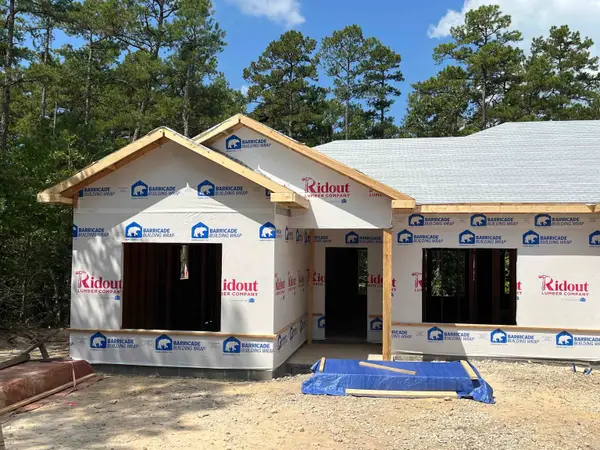26 Campeon Way, Hot Springs Village, AR 71909
Local realty services provided by:ERA Doty Real Estate



26 Campeon Way,Hot Springs Village, AR 71909
$439,900
- 3 Beds
- 2 Baths
- 2,467 sq. ft.
- Single family
- Active
Listed by:bj conner
Office:re/max of hot springs village
MLS#:25026589
Source:AR_CARMLS
Price summary
- Price:$439,900
- Price per sq. ft.:$178.31
- Monthly HOA dues:$113
About this home
You are only a Chip Away from this fabulous move-in ready Creampuff on the Ponce DeLeon Golf Course. This .40 Acre lot offers privacy and views of the #2 Green and the #3 Tee Box and Fairway. Whether you are curling up with a good book or entertaining, you will enjoy your spacious sunroom and deck and your guests will be greeted with charming driveway posts, attractive landscaping as they arrive. This home offers a wall of windows, cathedral and tray ceilings, a two-car garage including a large secluded storage area up, plus a HUGE golf cart garage below, that could also be a nice workshop, split bedrooms, large utility room with sink, spacious kitchen with lots of storage, and the primary bedroom offers TWO LARGE Walk In closets . Both guest and primary bathrooms have double vanities. Newer appliances, new roof in 2023, HVAC in 2013 and average electric bills are only $146 make this home a "must see". There are way too many upgrades to mention-ask your agent to provide you the 5-Page list of improvements. Come see this one before it gets away.
Contact an agent
Home facts
- Year built:1997
- Listing Id #:25026589
- Added:42 day(s) ago
- Updated:August 18, 2025 at 03:08 PM
Rooms and interior
- Bedrooms:3
- Total bathrooms:2
- Full bathrooms:2
- Living area:2,467 sq. ft.
Heating and cooling
- Cooling:Central Cool-Electric
- Heating:Heat Pump
Structure and exterior
- Roof:Architectural Shingle
- Year built:1997
- Building area:2,467 sq. ft.
- Lot area:0.4 Acres
Schools
- High school:Fountain Lake
- Middle school:Fountain Lake
- Elementary school:Fountain Lake
Utilities
- Water:POA Water, Water Heater-Electric
- Sewer:Community Sewer
Finances and disclosures
- Price:$439,900
- Price per sq. ft.:$178.31
- Tax amount:$1,897 (2024)
New listings near 26 Campeon Way
- New
 $369,000Active3 beds 2 baths1,800 sq. ft.
$369,000Active3 beds 2 baths1,800 sq. ft.14 Veranillo Drive, Hot Springs Village, AR 71909
MLS# 25033016Listed by: MCGRAW REALTORS HSV - New
 $1,400,000Active4 beds 4 baths3,630 sq. ft.
$1,400,000Active4 beds 4 baths3,630 sq. ft.1 Hartura Point, Hot Springs Village, AR 71909
MLS# 25032870Listed by: TAYLOR REALTY GROUP HSV - New
 $849,900Active4 beds 5 baths5,403 sq. ft.
$849,900Active4 beds 5 baths5,403 sq. ft.12 Loyola Lane, Hot Springs Village, AR 71909
MLS# 25032860Listed by: MCGRAW REALTORS HSV - New
 $25,000Active1 Acres
$25,000Active1 Acres100 Block Spanish Mine, Hot Springs Village, AR 71909
MLS# 25032863Listed by: SOUTHERN REALTY OF HOT SPRINGS, INC. - New
 $465,000Active3 beds 3 baths2,160 sq. ft.
$465,000Active3 beds 3 baths2,160 sq. ft.Lot 18 Sorpresa Way, Hot Springs Village, AR 71909
MLS# 25032850Listed by: CRYE-LEIKE REALTORS BENTON BRANCH - New
 $365,000Active3 beds 2 baths2,202 sq. ft.
$365,000Active3 beds 2 baths2,202 sq. ft.55 Sergio Way, Hot Springs Village, AR 71909
MLS# 152178Listed by: RE/MAX OF HOT SPRINGS VILLAGE  $445,000Active3 beds 3 baths2,089 sq. ft.
$445,000Active3 beds 3 baths2,089 sq. ft.Lot 11 Brilliante Ln, Hot Springs Village, AR 71909
MLS# 25023853Listed by: CRYE-LEIKE REALTORS BENTON BRANCH- New
 $225,000Active2 beds 2 baths968 sq. ft.
$225,000Active2 beds 2 baths968 sq. ft.2 Cabo Tinoso Place, Hot Springs Village, AR 71909
MLS# 25032804Listed by: RE/MAX OF HOT SPRINGS VILLAGE - New
 $289,000Active4 beds 3 baths2,265 sq. ft.
$289,000Active4 beds 3 baths2,265 sq. ft.1 Segovia Drive, Hot Springs Village, AR 71909
MLS# 25032783Listed by: CRYE-LEIKE REALTORS KANIS BRANCH - New
 $695,000Active3 beds 3 baths2,733 sq. ft.
$695,000Active3 beds 3 baths2,733 sq. ft.5 Galeon Lane, Hot Springs Village, AR 71909
MLS# 25032772Listed by: BAXLEY-PENFIELD-MOUDY REALTORS
