26 Sosegado Lane, Hot Springs Village, AR 71909
Local realty services provided by:ERA TEAM Real Estate
Listed by: charlotte hitchens
Office: re/max of hot springs village
MLS#:25027982
Source:AR_CARMLS
Price summary
- Price:$279,900
- Price per sq. ft.:$121.7
- Monthly HOA dues:$113
About this home
Nestled in the coveted Balboa Lake neighborhood, this well maintained 3-bedroom, 2.5-bath home offers approximately 2,300 heated and cooled square feet, including a sunroom that invites natural light and relaxation. Thoughtfully designed for privacy, the split-bedroom layout compliments soaring vaulted ceilings and a cozy gas fireplace that anchor the spacious living area. The formal dining room pairs perfectly with the eat-in kitchen, which features generous cabinetry and includes a refrigerator for move-in ease. A large laundry room—complete with washer and dryer—adds everyday convenience, while the primary suite provides a true retreat with its walk-in closet, dual lavatories, and walk-in shower. Additional highlights include an attached two-car garage and a workshop/storage space in the crawl area, offering functional versatility for hobbyists or extra belongings. This elegant one-level home seamlessly blends comfort and practicality.
Contact an agent
Home facts
- Year built:1996
- Listing ID #:25027982
- Added:124 day(s) ago
- Updated:November 17, 2025 at 03:26 PM
Rooms and interior
- Bedrooms:3
- Total bathrooms:3
- Full bathrooms:2
- Half bathrooms:1
- Living area:2,300 sq. ft.
Heating and cooling
- Heating:Heat Pump
Structure and exterior
- Roof:Architectural Shingle
- Year built:1996
- Building area:2,300 sq. ft.
Utilities
- Water:POA Water, Water-Public
- Sewer:Sewer-Public
Finances and disclosures
- Price:$279,900
- Price per sq. ft.:$121.7
- Tax amount:$1,266
New listings near 26 Sosegado Lane
- New
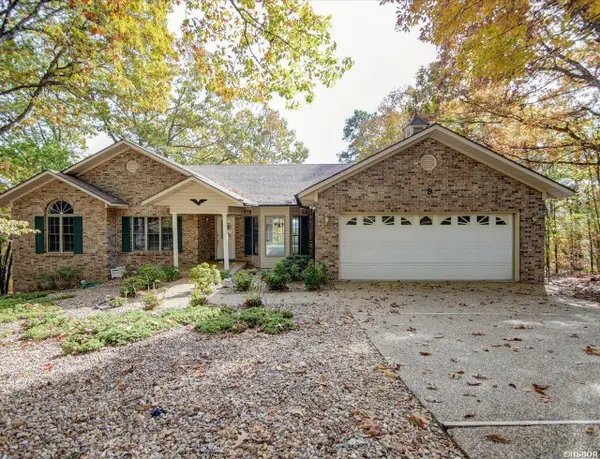 $325,000Active3 beds 3 baths1,844 sq. ft.
$325,000Active3 beds 3 baths1,844 sq. ft.9 Sur Lane, Hot Springs Village, AR 71909
MLS# 153284Listed by: KELLER WILLIAMS REALTY-HOT SPR - New
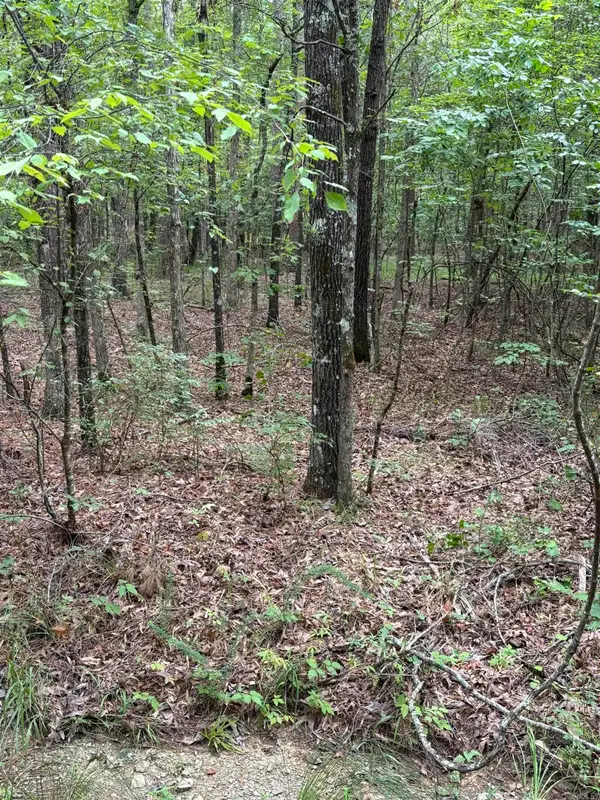 $5,000Active0 Acres
$5,000Active0 Acres00 Venado Way, Hot Springs Village, AR 71909
MLS# 25045730Listed by: CRYE-LEIKE REALTORS MAUMELLE - New
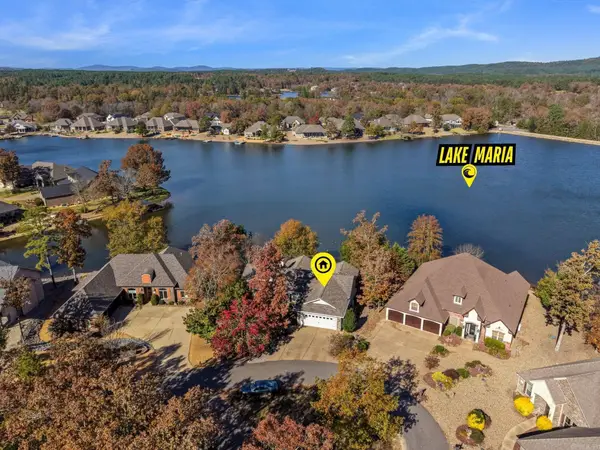 $599,900Active3 beds 3 baths2,842 sq. ft.
$599,900Active3 beds 3 baths2,842 sq. ft.5 Gandia Place, Hot Springs Village, AR 71909
MLS# 25045728Listed by: MCGRAW REALTORS HSV - New
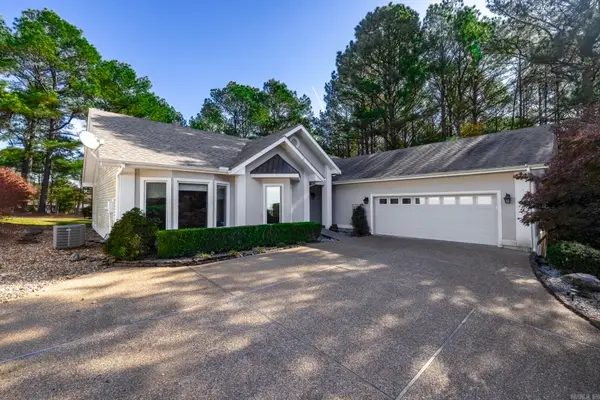 $439,000Active3 beds 2 baths2,509 sq. ft.
$439,000Active3 beds 2 baths2,509 sq. ft.22 Poema Lane, Hot Springs Village, AR 71909
MLS# 25045575Listed by: MCGRAW REALTORS HSV - New
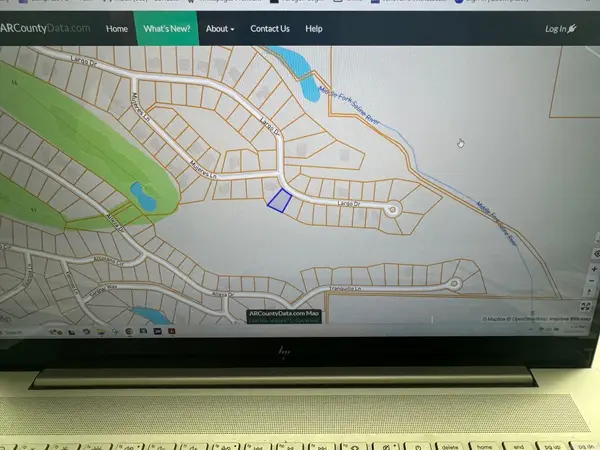 $3,900Active0.25 Acres
$3,900Active0.25 Acres88 Largo Drive, Hot Springs Village, AR 71909
MLS# 25045512Listed by: TRADEMARK REAL ESTATE, INC. - New
 $485,000Active3 beds 3 baths4,745 sq. ft.
$485,000Active3 beds 3 baths4,745 sq. ft.24 Cresta Way, Hot Springs Village, AR 71909
MLS# 25045508Listed by: HOT SPRINGS VILLAGE REAL ESTATE - New
 $244,700Active2 beds 2 baths1,348 sq. ft.
$244,700Active2 beds 2 baths1,348 sq. ft.6 Hermosa Circle, Hot Springs Village, AR 71909
MLS# 25045509Listed by: HOT SPRINGS VILLAGE REAL ESTATE - New
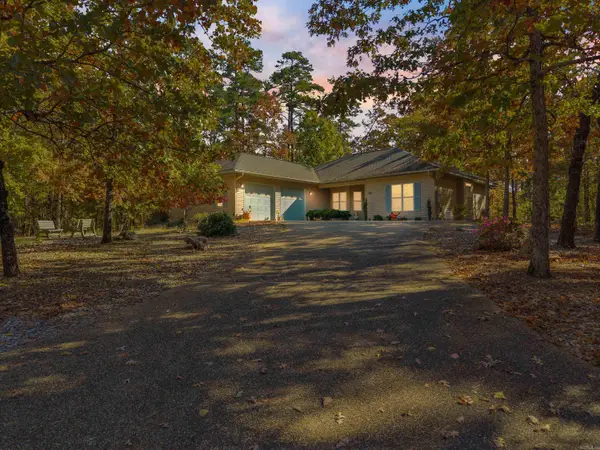 $330,000Active3 beds 2 baths1,835 sq. ft.
$330,000Active3 beds 2 baths1,835 sq. ft.79 Bargus Lane, Hot Springs Village, AR 71909
MLS# 25045474Listed by: RE/MAX ELITE - New
 $425,000Active3 beds 4 baths3,612 sq. ft.
$425,000Active3 beds 4 baths3,612 sq. ft.7 Resplandor Court, Hot Springs Village, AR 71909
MLS# 25045432Listed by: HOT SPRINGS VILLAGE REAL ESTATE - New
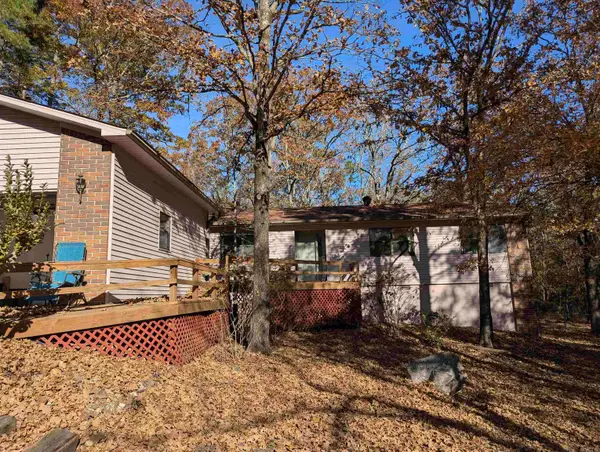 $240,000Active3 beds 3 baths1,988 sq. ft.
$240,000Active3 beds 3 baths1,988 sq. ft.5 La Paca Lane, Hot Springs Village, AR 71909
MLS# 25045387Listed by: MCGRAW REALTORS - HS
