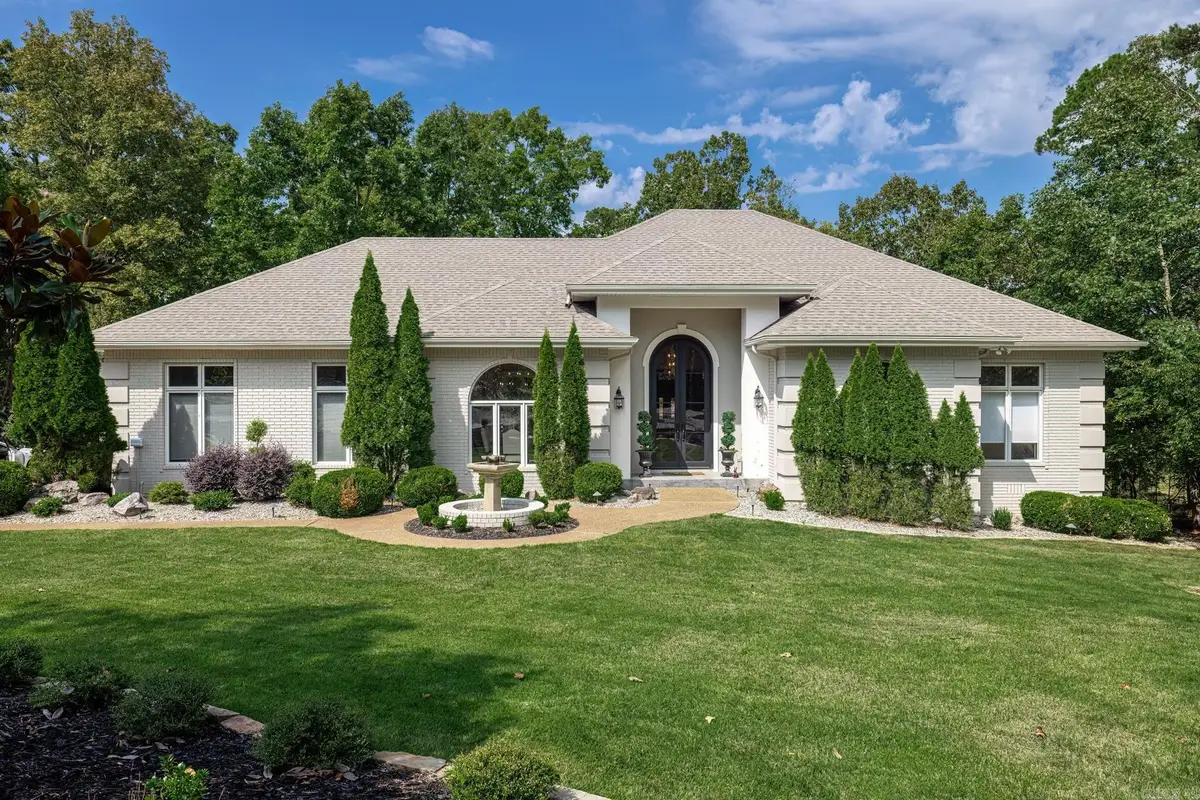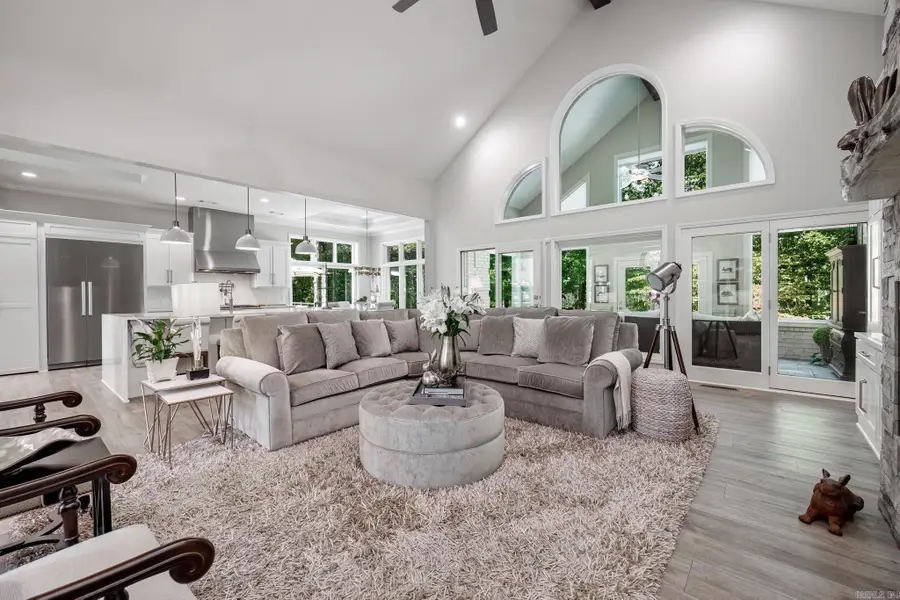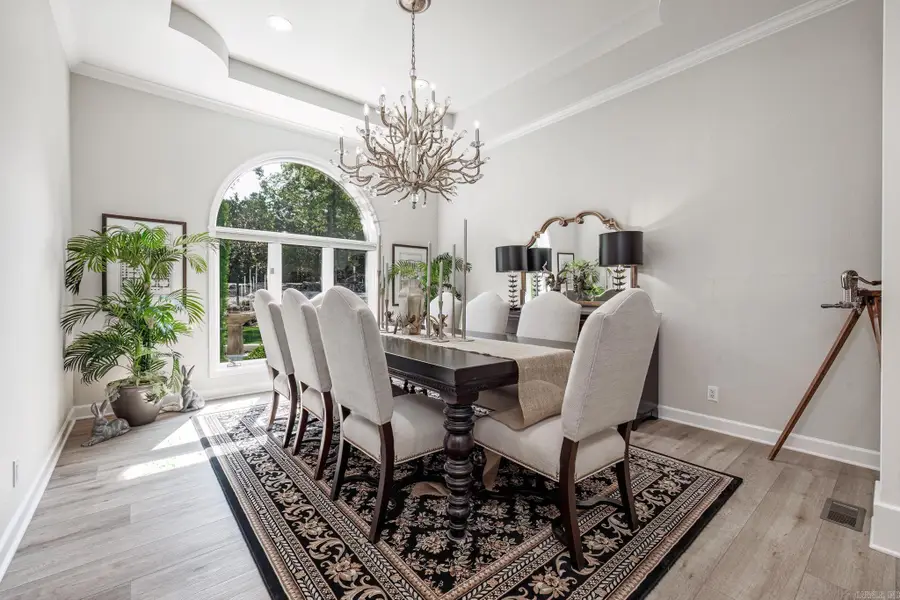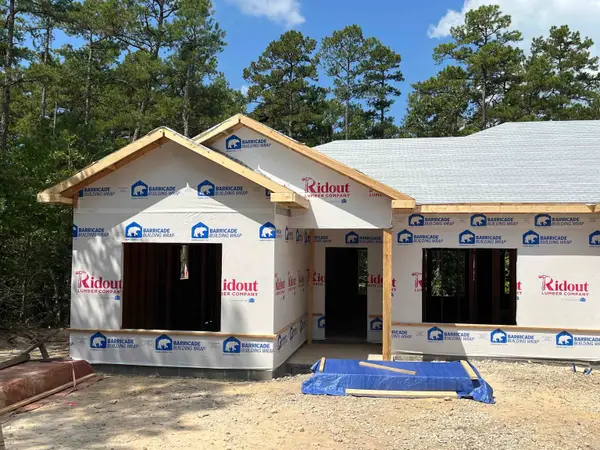29 Diamante Blvd, Hot Springs Village, AR 71909
Local realty services provided by:ERA TEAM Real Estate



29 Diamante Blvd,Hot Springs Village, AR 71909
$695,000
- 3 Beds
- 2 Baths
- 2,900 sq. ft.
- Single family
- Active
Listed by:candy adams
Office:mcgraw realtors hsv
MLS#:25007723
Source:AR_CARMLS
Price summary
- Price:$695,000
- Price per sq. ft.:$239.66
- Monthly HOA dues:$114
About this home
Spectacular arched iron doors open to an inviting foyer and beamed ceiling, leading to a year-round sunroom with sweeping views of Diamante’s challenging 5th hole. Double glass doors open to a private office/flex room. A wet bar offers easy entertaining. The stone gas fireplace faces a cook’s kitchen with seamless 10x5’ Cambria quartz island, microwave drawer, 33” Kohler sink. Premium Miele appliances include 48” gas oven and cooktop, warming drawer, 48” refrigerator/freezer, commercial range hood, pot filler and whisper-quiet dishwasher. A hidden walk-in pantry/laundry has a wine rack, sink and storage. The dining room can seat 12. The walkout breakfast room opens to a 22x14’ composite deck. The primary bedroom suite offers a chandelier, remote blackout window shade, water closet w/bidet, twin vanities, Jason bubble tub, heated towel rack and steam shower. A tankless water heater provides unlimited, on-demand hot water. The guest bedroom is adjacent to bathroom with glass shower and floor and wall tiles. The 500-gallon buried propane tank is a bonus. This private sanctuary is an unmatched gem.
Contact an agent
Home facts
- Year built:1998
- Listing Id #:25007723
- Added:171 day(s) ago
- Updated:August 15, 2025 at 02:32 PM
Rooms and interior
- Bedrooms:3
- Total bathrooms:2
- Full bathrooms:2
- Living area:2,900 sq. ft.
Heating and cooling
- Cooling:Central Cool-Electric
- Heating:Central Heat-Electric
Structure and exterior
- Roof:Architectural Shingle
- Year built:1998
- Building area:2,900 sq. ft.
- Lot area:0.83 Acres
Schools
- High school:Fountain Lake
- Middle school:Fountain Lake
- Elementary school:Fountain Lake
Finances and disclosures
- Price:$695,000
- Price per sq. ft.:$239.66
- Tax amount:$3,200 (2024)
New listings near 29 Diamante Blvd
- New
 $369,000Active3 beds 2 baths1,800 sq. ft.
$369,000Active3 beds 2 baths1,800 sq. ft.14 Veranillo Drive, Hot Springs Village, AR 71909
MLS# 25033016Listed by: MCGRAW REALTORS HSV - New
 $1,400,000Active4 beds 4 baths3,630 sq. ft.
$1,400,000Active4 beds 4 baths3,630 sq. ft.1 Hartura Point, Hot Springs Village, AR 71909
MLS# 25032870Listed by: TAYLOR REALTY GROUP HSV - New
 $849,900Active4 beds 5 baths5,403 sq. ft.
$849,900Active4 beds 5 baths5,403 sq. ft.12 Loyola Lane, Hot Springs Village, AR 71909
MLS# 25032860Listed by: MCGRAW REALTORS HSV - New
 $25,000Active1 Acres
$25,000Active1 Acres100 Block Spanish Mine, Hot Springs Village, AR 71909
MLS# 25032863Listed by: SOUTHERN REALTY OF HOT SPRINGS, INC. - New
 $465,000Active3 beds 3 baths2,160 sq. ft.
$465,000Active3 beds 3 baths2,160 sq. ft.Lot 18 Sorpresa Way, Hot Springs Village, AR 71909
MLS# 25032850Listed by: CRYE-LEIKE REALTORS BENTON BRANCH - New
 $365,000Active3 beds 2 baths2,202 sq. ft.
$365,000Active3 beds 2 baths2,202 sq. ft.55 Sergio Way, Hot Springs Village, AR 71909
MLS# 152178Listed by: RE/MAX OF HOT SPRINGS VILLAGE  $445,000Active3 beds 3 baths2,089 sq. ft.
$445,000Active3 beds 3 baths2,089 sq. ft.Lot 11 Brilliante Ln, Hot Springs Village, AR 71909
MLS# 25023853Listed by: CRYE-LEIKE REALTORS BENTON BRANCH- New
 $225,000Active2 beds 2 baths968 sq. ft.
$225,000Active2 beds 2 baths968 sq. ft.2 Cabo Tinoso Place, Hot Springs Village, AR 71909
MLS# 25032804Listed by: RE/MAX OF HOT SPRINGS VILLAGE - New
 $289,000Active4 beds 3 baths2,265 sq. ft.
$289,000Active4 beds 3 baths2,265 sq. ft.1 Segovia Drive, Hot Springs Village, AR 71909
MLS# 25032783Listed by: CRYE-LEIKE REALTORS KANIS BRANCH - New
 $695,000Active3 beds 3 baths2,733 sq. ft.
$695,000Active3 beds 3 baths2,733 sq. ft.5 Galeon Lane, Hot Springs Village, AR 71909
MLS# 25032772Listed by: BAXLEY-PENFIELD-MOUDY REALTORS
