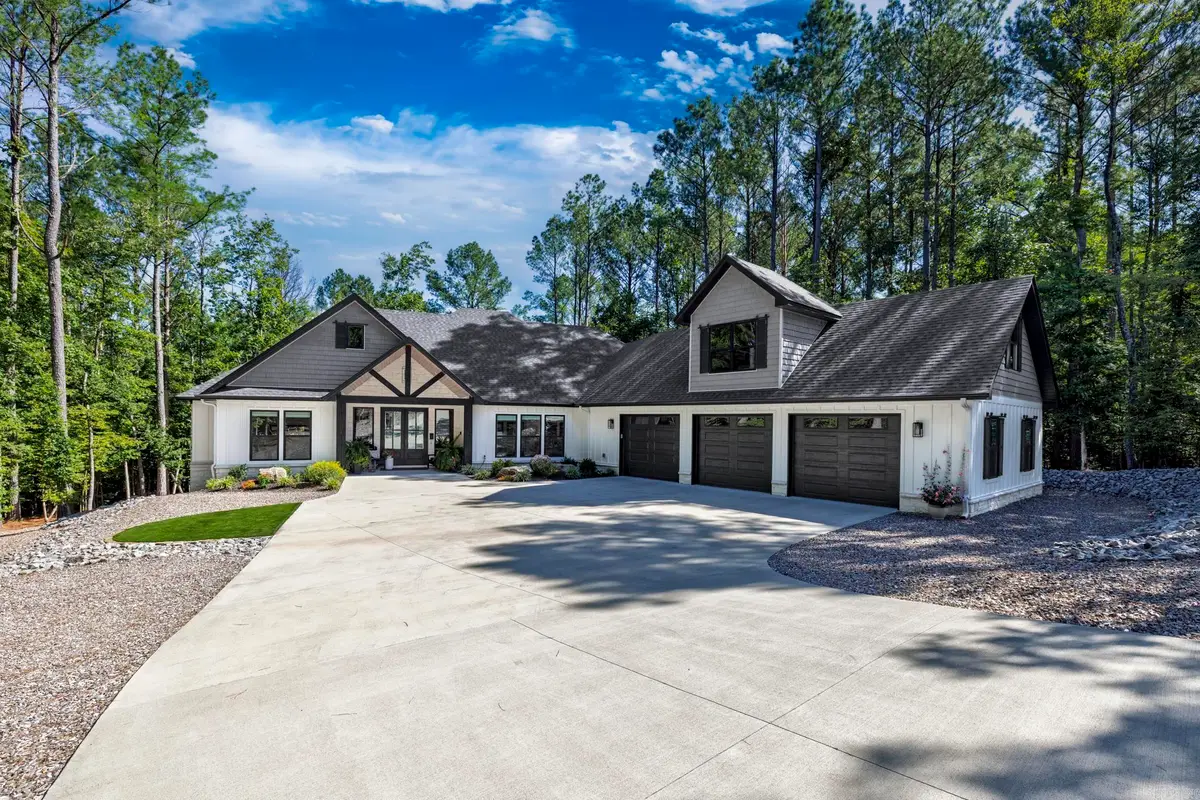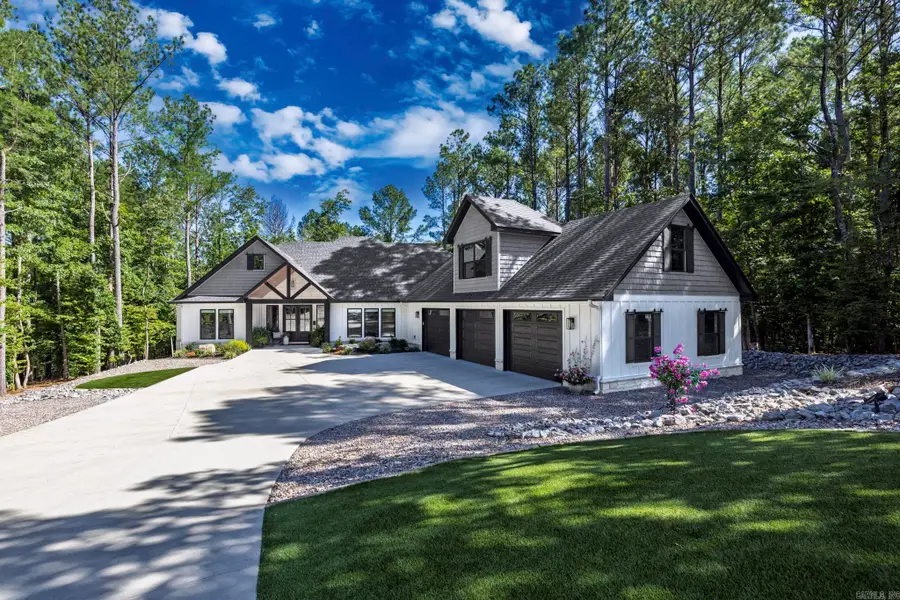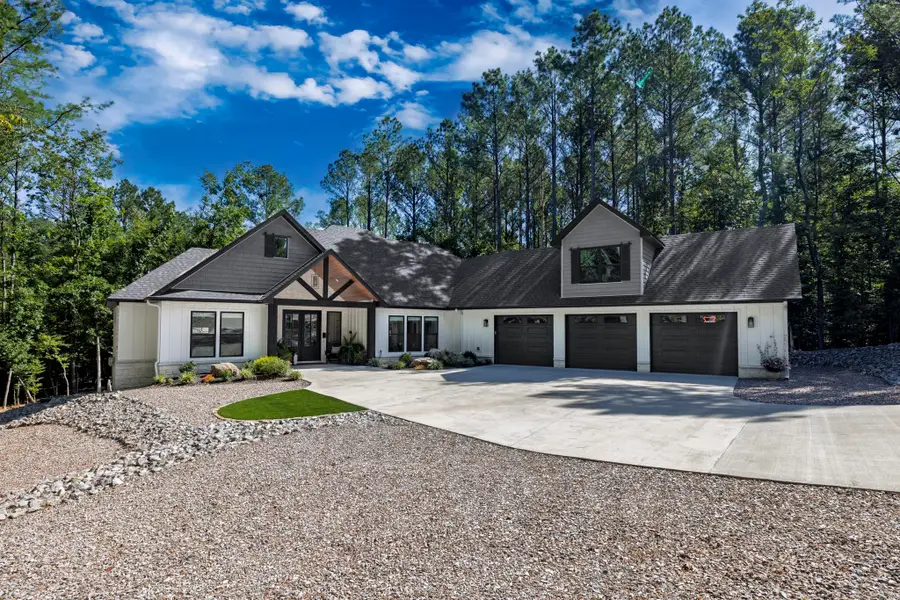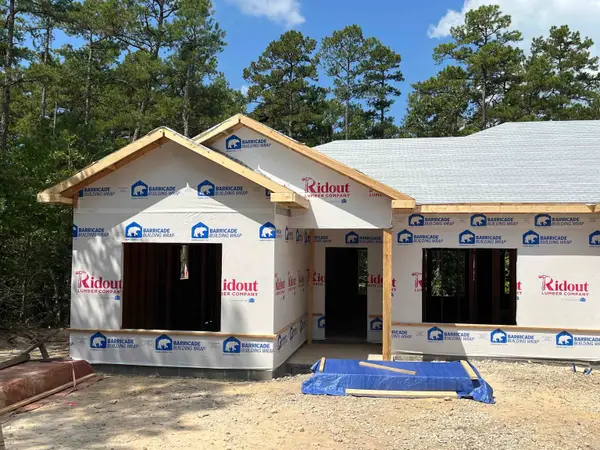29 Gusta Lane, Hot Springs Village, AR 71909
Local realty services provided by:ERA TEAM Real Estate



29 Gusta Lane,Hot Springs Village, AR 71909
$549,900
- 4 Beds
- 3 Baths
- 2,200 sq. ft.
- Single family
- Active
Listed by:anne weiner
Office:mcgraw realtors hsv
MLS#:25031587
Source:AR_CARMLS
Price summary
- Price:$549,900
- Price per sq. ft.:$249.95
- Monthly HOA dues:$113
About this home
Built in 2023, this gorgeous custom-built Renaissance home is situated on secluded treed lot offering a close-up view of nature. If you love kayaking, boating, fishing, the Lake Granada boat ramp is a short walk away! This 4 bedroom/2.5 bath home was built with custom details adding to the beauty and comfort of this home. Living room features wood ceiling, built in cabinetry with floating shelves flanking the fireplace, plus custom bar area. The kitchen boasts a large island with custom cabinetry reaching to the ceiling, + coffee bar area with extra cabinets and counter space behind a barn door! Guest rooms feature walk in closets. Primary has room for sitting area, primary bath features standalone tub, dual sinks, walk in shower. Primary closet leads to huge laundry-mud room with loads of storage. Oversized 3 car garage is 49' wide with room for workshop. There are 3 separate garage doors in front + middle bay has doors that open on the front and back of bay with 10' door. Backyard features professionally built in fire pit & conversation area to enjoy nature! Inside staircase leads to addt'l 500 sq ft ready to be finished out for bonus room. See addtl upgrades list in Documents.
Contact an agent
Home facts
- Year built:2023
- Listing Id #:25031587
- Added:10 day(s) ago
- Updated:August 18, 2025 at 03:08 PM
Rooms and interior
- Bedrooms:4
- Total bathrooms:3
- Full bathrooms:2
- Half bathrooms:1
- Living area:2,200 sq. ft.
Heating and cooling
- Cooling:Central Cool-Electric
- Heating:Central Heat-Electric
Structure and exterior
- Roof:Architectural Shingle
- Year built:2023
- Building area:2,200 sq. ft.
- Lot area:0.44 Acres
Utilities
- Water:POA Water, Water Heater-Electric
- Sewer:Community Sewer
Finances and disclosures
- Price:$549,900
- Price per sq. ft.:$249.95
- Tax amount:$3,502 (2024)
New listings near 29 Gusta Lane
- New
 $369,000Active3 beds 2 baths1,800 sq. ft.
$369,000Active3 beds 2 baths1,800 sq. ft.14 Veranillo Drive, Hot Springs Village, AR 71909
MLS# 25033016Listed by: MCGRAW REALTORS HSV - New
 $1,400,000Active4 beds 4 baths3,630 sq. ft.
$1,400,000Active4 beds 4 baths3,630 sq. ft.1 Hartura Point, Hot Springs Village, AR 71909
MLS# 25032870Listed by: TAYLOR REALTY GROUP HSV - New
 $849,900Active4 beds 5 baths5,403 sq. ft.
$849,900Active4 beds 5 baths5,403 sq. ft.12 Loyola Lane, Hot Springs Village, AR 71909
MLS# 25032860Listed by: MCGRAW REALTORS HSV - New
 $25,000Active1 Acres
$25,000Active1 Acres100 Block Spanish Mine, Hot Springs Village, AR 71909
MLS# 25032863Listed by: SOUTHERN REALTY OF HOT SPRINGS, INC. - New
 $465,000Active3 beds 3 baths2,160 sq. ft.
$465,000Active3 beds 3 baths2,160 sq. ft.Lot 18 Sorpresa Way, Hot Springs Village, AR 71909
MLS# 25032850Listed by: CRYE-LEIKE REALTORS BENTON BRANCH - New
 $365,000Active3 beds 2 baths2,202 sq. ft.
$365,000Active3 beds 2 baths2,202 sq. ft.55 Sergio Way, Hot Springs Village, AR 71909
MLS# 152178Listed by: RE/MAX OF HOT SPRINGS VILLAGE  $445,000Active3 beds 3 baths2,089 sq. ft.
$445,000Active3 beds 3 baths2,089 sq. ft.Lot 11 Brilliante Ln, Hot Springs Village, AR 71909
MLS# 25023853Listed by: CRYE-LEIKE REALTORS BENTON BRANCH- New
 $225,000Active2 beds 2 baths968 sq. ft.
$225,000Active2 beds 2 baths968 sq. ft.2 Cabo Tinoso Place, Hot Springs Village, AR 71909
MLS# 25032804Listed by: RE/MAX OF HOT SPRINGS VILLAGE - New
 $289,000Active4 beds 3 baths2,265 sq. ft.
$289,000Active4 beds 3 baths2,265 sq. ft.1 Segovia Drive, Hot Springs Village, AR 71909
MLS# 25032783Listed by: CRYE-LEIKE REALTORS KANIS BRANCH - New
 $695,000Active3 beds 3 baths2,733 sq. ft.
$695,000Active3 beds 3 baths2,733 sq. ft.5 Galeon Lane, Hot Springs Village, AR 71909
MLS# 25032772Listed by: BAXLEY-PENFIELD-MOUDY REALTORS
