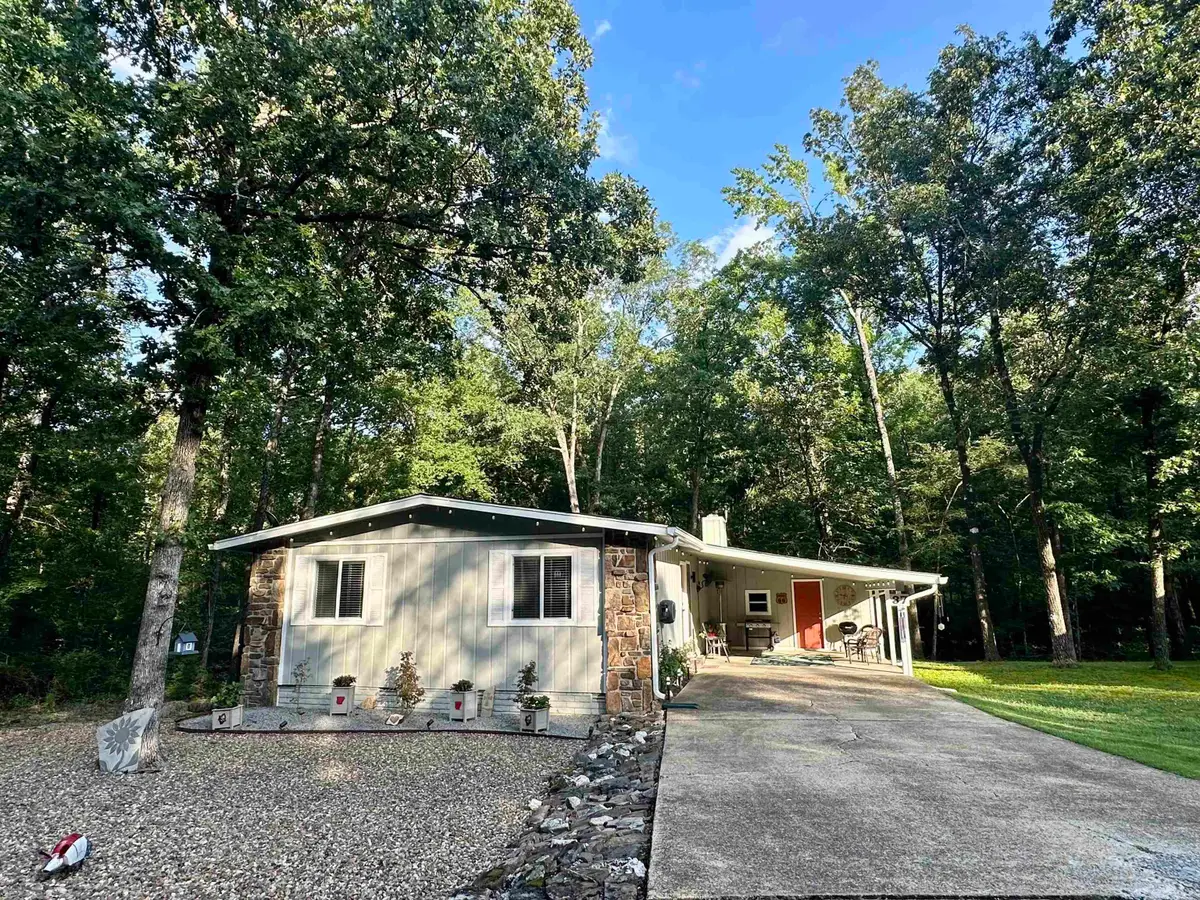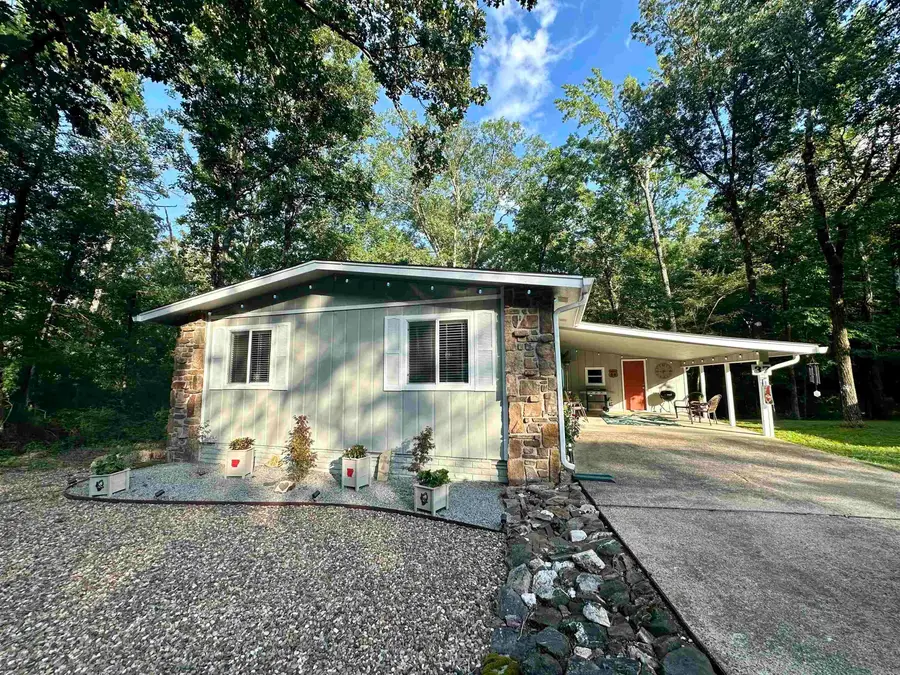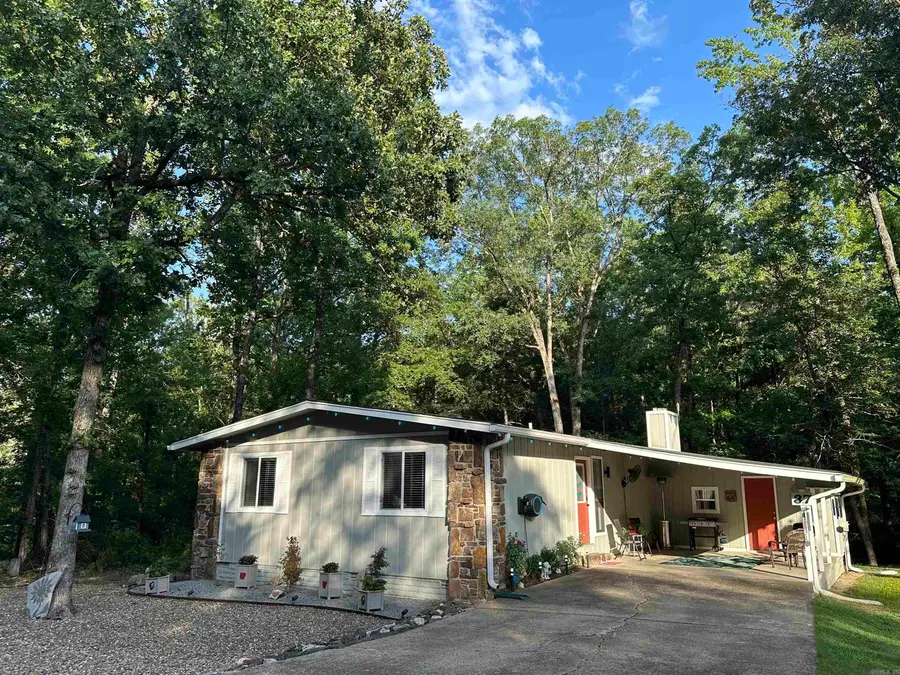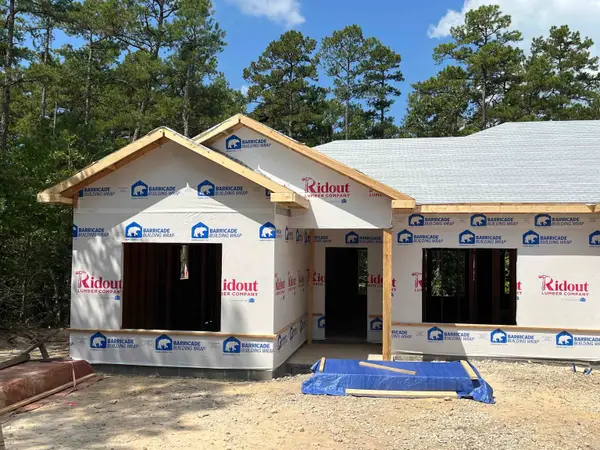37 Venado Way, Hot Springs Village, AR 71909
Local realty services provided by:ERA Doty Real Estate



37 Venado Way,Hot Springs Village, AR 71909
$189,900
- 2 Beds
- 2 Baths
- 1,144 sq. ft.
- Single family
- Active
Listed by:sherrie kettles
Office:baxley-penfield-moudy realtors
MLS#:25028015
Source:AR_CARMLS
Price summary
- Price:$189,900
- Price per sq. ft.:$166
- Monthly HOA dues:$113
About this home
Take a look at this oasis! Updated, clean and well maintained home in Hot Springs Village! Relax in the hot tub, enjoy the deck as you listen to the sounds of nature in your back yard. Sit by a cozy fire in your living room or lay in bed and enjoy the wall fireplace! The nice size kitchen offers plenty of counter space and includes a breakfast bar. You'll be happy to know that the ROOF, PAINT, FLOORS, LIGHTING, HVAC, APPLICANCES are all five years old or less! You'll also be excited that the FRIDGE, WASHER, DRYER AND TV convey! The storage room is insulated and could be finished out and used as an office or weight room. The carport is spacious enough for your golf cart and car. Great location close to amenities that the village offers and close to both Hwy 7 and Hwy 5 exits. Another great thing about this property - it features a beautiful rock garden front yard and natural back yard so there is little yard maintenance! What's new in the village: New member buy-in fee of $2000 and $150 transfer fee collected at closing. Contact your agent today! Agents, see remarks.
Contact an agent
Home facts
- Year built:1978
- Listing Id #:25028015
- Added:33 day(s) ago
- Updated:August 15, 2025 at 02:32 PM
Rooms and interior
- Bedrooms:2
- Total bathrooms:2
- Full bathrooms:2
- Living area:1,144 sq. ft.
Heating and cooling
- Cooling:Central Cool-Electric
- Heating:Central Heat-Electric
Structure and exterior
- Roof:3 Tab Shingles, Composition
- Year built:1978
- Building area:1,144 sq. ft.
- Lot area:0.25 Acres
Schools
- High school:Fountain Lake
Utilities
- Water:Water Heater-Electric, Water-Public
- Sewer:Sewer-Public
Finances and disclosures
- Price:$189,900
- Price per sq. ft.:$166
- Tax amount:$251
New listings near 37 Venado Way
- New
 $369,000Active3 beds 2 baths1,800 sq. ft.
$369,000Active3 beds 2 baths1,800 sq. ft.14 Veranillo Drive, Hot Springs Village, AR 71909
MLS# 25033016Listed by: MCGRAW REALTORS HSV - New
 $1,400,000Active4 beds 4 baths3,630 sq. ft.
$1,400,000Active4 beds 4 baths3,630 sq. ft.1 Hartura Point, Hot Springs Village, AR 71909
MLS# 25032870Listed by: TAYLOR REALTY GROUP HSV - New
 $849,900Active4 beds 5 baths5,403 sq. ft.
$849,900Active4 beds 5 baths5,403 sq. ft.12 Loyola Lane, Hot Springs Village, AR 71909
MLS# 25032860Listed by: MCGRAW REALTORS HSV - New
 $25,000Active1 Acres
$25,000Active1 Acres100 Block Spanish Mine, Hot Springs Village, AR 71909
MLS# 25032863Listed by: SOUTHERN REALTY OF HOT SPRINGS, INC. - New
 $465,000Active3 beds 3 baths2,160 sq. ft.
$465,000Active3 beds 3 baths2,160 sq. ft.Lot 18 Sorpresa Way, Hot Springs Village, AR 71909
MLS# 25032850Listed by: CRYE-LEIKE REALTORS BENTON BRANCH - New
 $365,000Active3 beds 2 baths2,202 sq. ft.
$365,000Active3 beds 2 baths2,202 sq. ft.55 Sergio Way, Hot Springs Village, AR 71909
MLS# 152178Listed by: RE/MAX OF HOT SPRINGS VILLAGE  $445,000Active3 beds 3 baths2,089 sq. ft.
$445,000Active3 beds 3 baths2,089 sq. ft.Lot 11 Brilliante Ln, Hot Springs Village, AR 71909
MLS# 25023853Listed by: CRYE-LEIKE REALTORS BENTON BRANCH- New
 $225,000Active2 beds 2 baths968 sq. ft.
$225,000Active2 beds 2 baths968 sq. ft.2 Cabo Tinoso Place, Hot Springs Village, AR 71909
MLS# 25032804Listed by: RE/MAX OF HOT SPRINGS VILLAGE - New
 $289,000Active4 beds 3 baths2,265 sq. ft.
$289,000Active4 beds 3 baths2,265 sq. ft.1 Segovia Drive, Hot Springs Village, AR 71909
MLS# 25032783Listed by: CRYE-LEIKE REALTORS KANIS BRANCH - New
 $695,000Active3 beds 3 baths2,733 sq. ft.
$695,000Active3 beds 3 baths2,733 sq. ft.5 Galeon Lane, Hot Springs Village, AR 71909
MLS# 25032772Listed by: BAXLEY-PENFIELD-MOUDY REALTORS
