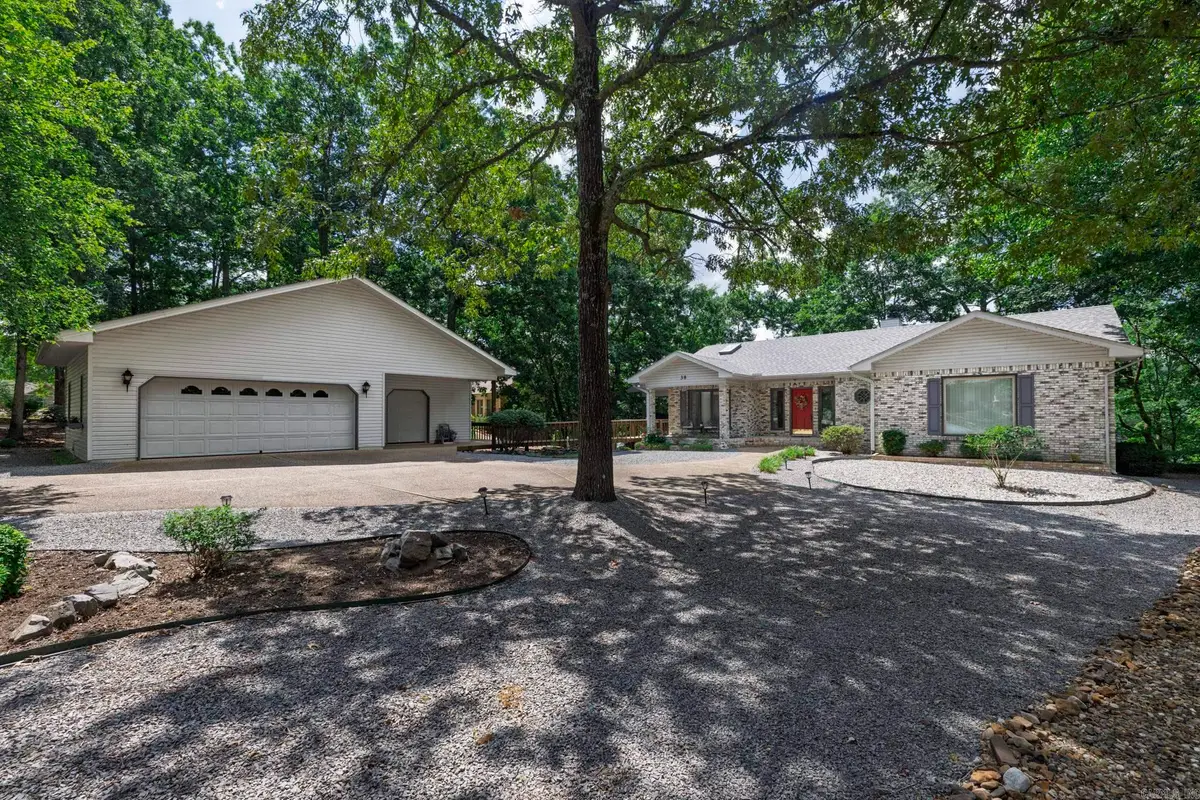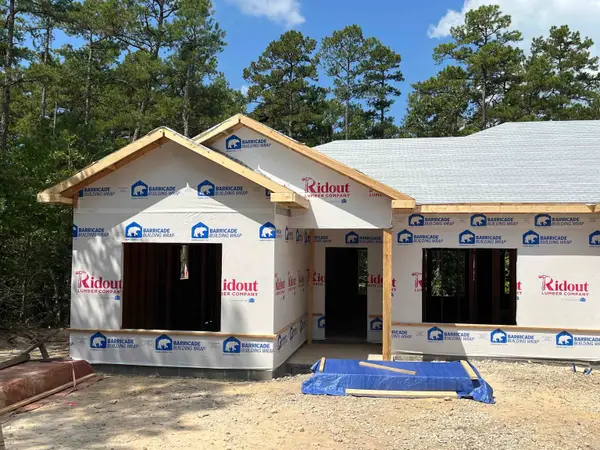38 Sacedon Way, Hot Springs Village, AR 71909
Local realty services provided by:ERA TEAM Real Estate



38 Sacedon Way,Hot Springs Village, AR 71909
$650,000
- 3 Beds
- 3 Baths
- 2,704 sq. ft.
- Single family
- Active
Listed by:lori adcock mcghee
Office:mcgraw realtors hsv
MLS#:25029388
Source:AR_CARMLS
Price summary
- Price:$650,000
- Price per sq. ft.:$240.38
- Monthly HOA dues:$114
About this home
Custom built home with amazing views of Lake Balboa. The main level features a kitchen with solid wood cabinetry and separate butler pantry. The living/dining area overlooks the lake. On the same level, the master bedroom features a walk-in closet and nice master bath. On the lower level, the great room with bar overlooks the lake with large, picturesque windows and also has two bedrooms, one of which also acts as a storm shelter. Outside the lower level are stairs leading down to the newly installed covered boat dock. The home has storage galore, including a nice walkway connecting the home to the two-car garage with heated and cooled workshop and an upstairs area. Grill on deck which is piped to the propane tank will convey. Roof is new! Some furnishings negotiable. Call today as this one will go quick! 501.912.4575.
Contact an agent
Home facts
- Year built:1993
- Listing Id #:25029388
- Added:24 day(s) ago
- Updated:August 18, 2025 at 03:08 PM
Rooms and interior
- Bedrooms:3
- Total bathrooms:3
- Full bathrooms:2
- Half bathrooms:1
- Living area:2,704 sq. ft.
Heating and cooling
- Cooling:Central Cool-Electric
- Heating:Central Heat-Propane
Structure and exterior
- Roof:Composition
- Year built:1993
- Building area:2,704 sq. ft.
- Lot area:0.49 Acres
Schools
- High school:Fountain Lake
- Middle school:Fountain Lake
- Elementary school:Fountain Lake
Utilities
- Water:POA Water, Water Heater-Gas
- Sewer:Community Sewer
Finances and disclosures
- Price:$650,000
- Price per sq. ft.:$240.38
- Tax amount:$3,867 (2024)
New listings near 38 Sacedon Way
- New
 $369,000Active3 beds 2 baths1,800 sq. ft.
$369,000Active3 beds 2 baths1,800 sq. ft.14 Veranillo Drive, Hot Springs Village, AR 71909
MLS# 25033016Listed by: MCGRAW REALTORS HSV - New
 $1,400,000Active4 beds 4 baths3,630 sq. ft.
$1,400,000Active4 beds 4 baths3,630 sq. ft.1 Hartura Point, Hot Springs Village, AR 71909
MLS# 25032870Listed by: TAYLOR REALTY GROUP HSV - New
 $849,900Active4 beds 5 baths5,403 sq. ft.
$849,900Active4 beds 5 baths5,403 sq. ft.12 Loyola Lane, Hot Springs Village, AR 71909
MLS# 25032860Listed by: MCGRAW REALTORS HSV - New
 $25,000Active1 Acres
$25,000Active1 Acres100 Block Spanish Mine, Hot Springs Village, AR 71909
MLS# 25032863Listed by: SOUTHERN REALTY OF HOT SPRINGS, INC. - New
 $465,000Active3 beds 3 baths2,160 sq. ft.
$465,000Active3 beds 3 baths2,160 sq. ft.Lot 18 Sorpresa Way, Hot Springs Village, AR 71909
MLS# 25032850Listed by: CRYE-LEIKE REALTORS BENTON BRANCH - New
 $365,000Active3 beds 2 baths2,202 sq. ft.
$365,000Active3 beds 2 baths2,202 sq. ft.55 Sergio Way, Hot Springs Village, AR 71909
MLS# 152178Listed by: RE/MAX OF HOT SPRINGS VILLAGE  $445,000Active3 beds 3 baths2,089 sq. ft.
$445,000Active3 beds 3 baths2,089 sq. ft.Lot 11 Brilliante Ln, Hot Springs Village, AR 71909
MLS# 25023853Listed by: CRYE-LEIKE REALTORS BENTON BRANCH- New
 $225,000Active2 beds 2 baths968 sq. ft.
$225,000Active2 beds 2 baths968 sq. ft.2 Cabo Tinoso Place, Hot Springs Village, AR 71909
MLS# 25032804Listed by: RE/MAX OF HOT SPRINGS VILLAGE - New
 $289,000Active4 beds 3 baths2,265 sq. ft.
$289,000Active4 beds 3 baths2,265 sq. ft.1 Segovia Drive, Hot Springs Village, AR 71909
MLS# 25032783Listed by: CRYE-LEIKE REALTORS KANIS BRANCH - New
 $695,000Active3 beds 3 baths2,733 sq. ft.
$695,000Active3 beds 3 baths2,733 sq. ft.5 Galeon Lane, Hot Springs Village, AR 71909
MLS# 25032772Listed by: BAXLEY-PENFIELD-MOUDY REALTORS
