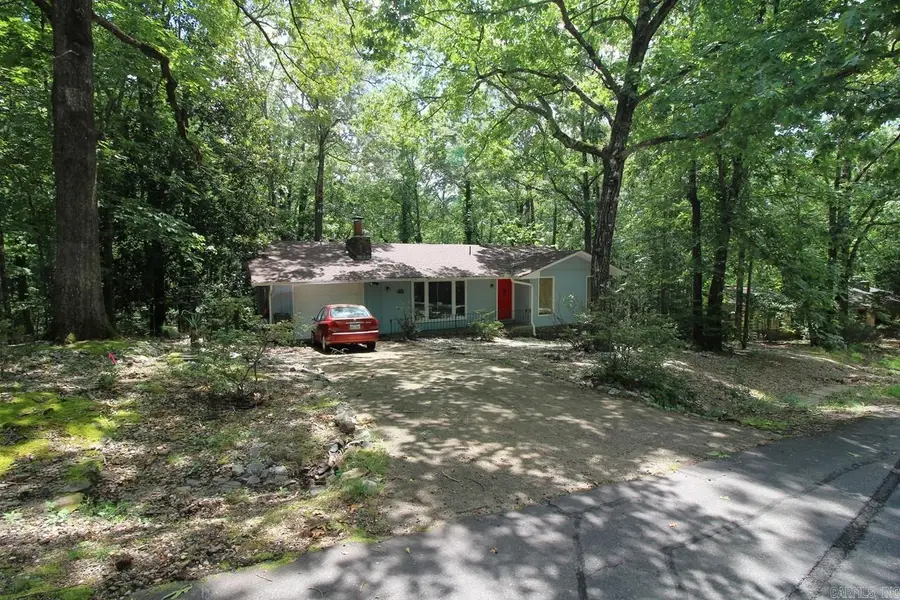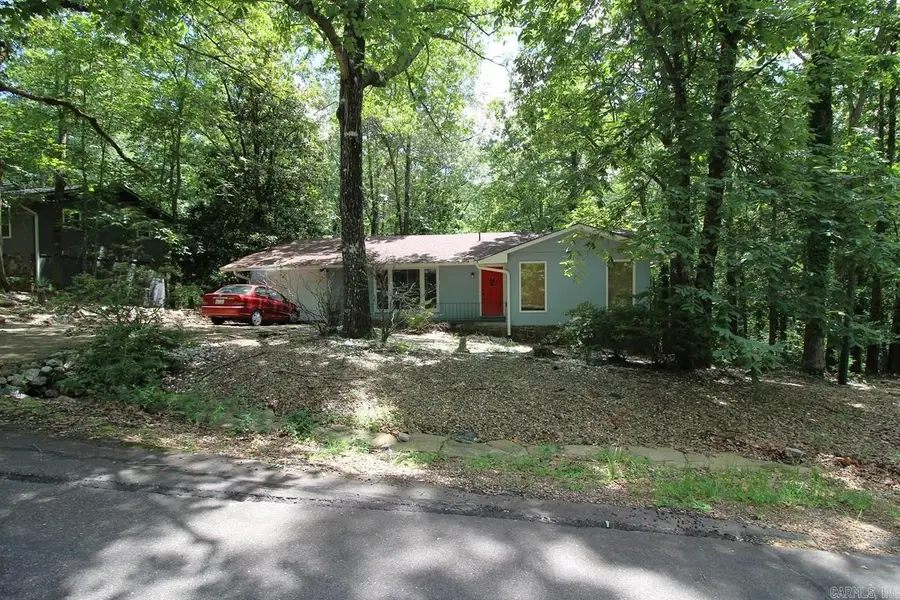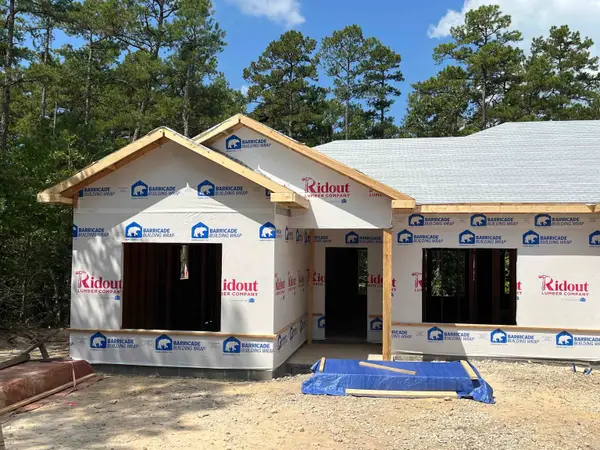46 Herencia Circle, Hot Springs Village, AR 71909
Local realty services provided by:ERA Doty Real Estate



46 Herencia Circle,Hot Springs Village, AR 71909
$109,900
- 2 Beds
- 2 Baths
- 1,300 sq. ft.
- Single family
- Active
Listed by:clay wilson
Office:trademark real estate, inc.
MLS#:25026675
Source:AR_CARMLS
Price summary
- Price:$109,900
- Price per sq. ft.:$84.54
- Monthly HOA dues:$110
About this home
Remodel has been started leaving it up to a new buyer to complete to their own personal tastes. Newly tiled showers and kitchen backsplash. New Zline 6 burner gas stove, refrigerator conveys. Knockdown finish on walls and ceilings. Most of the interior & exterior paint is recent. AC dated 2021. Architectural shingle roof. New pex plumbing. One car garage. Open kitchen/living/dining with vaulted ceiling & gas log fireplace. Back yard features two decks on two levels. 200 SF Arkansas room doubles as a putting green, not included in 1300 Square feet of main home. Buried propane tank. All offers subject to probate court approval. Buyers inspection is welcome however selling as is, no repairs by seller. Hot Springs Village is home to 11 lakes & 9 golf courses, please visit explorethevillage.com to see all HSV has to offer. Buyer pays $2000 buy in fee to POA at closing in addition to $150 transfer fee.
Contact an agent
Home facts
- Year built:1975
- Listing Id #:25026675
- Added:42 day(s) ago
- Updated:August 15, 2025 at 02:32 PM
Rooms and interior
- Bedrooms:2
- Total bathrooms:2
- Full bathrooms:2
- Living area:1,300 sq. ft.
Heating and cooling
- Cooling:Central Cool-Electric
- Heating:Central Heat-Electric
Structure and exterior
- Roof:Architectural Shingle
- Year built:1975
- Building area:1,300 sq. ft.
- Lot area:0.24 Acres
Schools
- High school:Jessieville
- Middle school:Jessieville
- Elementary school:Jessieville
Utilities
- Water:Water Heater-Electric, Water-Public
- Sewer:Sewer-Public
Finances and disclosures
- Price:$109,900
- Price per sq. ft.:$84.54
- Tax amount:$937 (2024)
New listings near 46 Herencia Circle
- New
 $369,000Active3 beds 2 baths1,800 sq. ft.
$369,000Active3 beds 2 baths1,800 sq. ft.14 Veranillo Drive, Hot Springs Village, AR 71909
MLS# 25033016Listed by: MCGRAW REALTORS HSV - New
 $1,400,000Active4 beds 4 baths3,630 sq. ft.
$1,400,000Active4 beds 4 baths3,630 sq. ft.1 Hartura Point, Hot Springs Village, AR 71909
MLS# 25032870Listed by: TAYLOR REALTY GROUP HSV - New
 $849,900Active4 beds 5 baths5,403 sq. ft.
$849,900Active4 beds 5 baths5,403 sq. ft.12 Loyola Lane, Hot Springs Village, AR 71909
MLS# 25032860Listed by: MCGRAW REALTORS HSV - New
 $25,000Active1 Acres
$25,000Active1 Acres100 Block Spanish Mine, Hot Springs Village, AR 71909
MLS# 25032863Listed by: SOUTHERN REALTY OF HOT SPRINGS, INC. - New
 $465,000Active3 beds 3 baths2,160 sq. ft.
$465,000Active3 beds 3 baths2,160 sq. ft.Lot 18 Sorpresa Way, Hot Springs Village, AR 71909
MLS# 25032850Listed by: CRYE-LEIKE REALTORS BENTON BRANCH - New
 $365,000Active3 beds 2 baths2,202 sq. ft.
$365,000Active3 beds 2 baths2,202 sq. ft.55 Sergio Way, Hot Springs Village, AR 71909
MLS# 152178Listed by: RE/MAX OF HOT SPRINGS VILLAGE  $445,000Active3 beds 3 baths2,089 sq. ft.
$445,000Active3 beds 3 baths2,089 sq. ft.Lot 11 Brilliante Ln, Hot Springs Village, AR 71909
MLS# 25023853Listed by: CRYE-LEIKE REALTORS BENTON BRANCH- New
 $225,000Active2 beds 2 baths968 sq. ft.
$225,000Active2 beds 2 baths968 sq. ft.2 Cabo Tinoso Place, Hot Springs Village, AR 71909
MLS# 25032804Listed by: RE/MAX OF HOT SPRINGS VILLAGE - New
 $289,000Active4 beds 3 baths2,265 sq. ft.
$289,000Active4 beds 3 baths2,265 sq. ft.1 Segovia Drive, Hot Springs Village, AR 71909
MLS# 25032783Listed by: CRYE-LEIKE REALTORS KANIS BRANCH - New
 $695,000Active3 beds 3 baths2,733 sq. ft.
$695,000Active3 beds 3 baths2,733 sq. ft.5 Galeon Lane, Hot Springs Village, AR 71909
MLS# 25032772Listed by: BAXLEY-PENFIELD-MOUDY REALTORS
