5 Baena Lane, Hot Springs Village, AR 71909
Local realty services provided by:ERA TEAM Real Estate
5 Baena Lane,Hot Springs Village, AR 71909
$245,000
- 3 Beds
- 2 Baths
- - sq. ft.
- Single family
- Sold
Listed by:janette carter
Office:taylor realty group hsv
MLS#:25029881
Source:AR_CARMLS
Sorry, we are unable to map this address
Price summary
- Price:$245,000
- Monthly HOA dues:$113
About this home
A Great Value Home in a Prime Location within the security gates of Hot Springs Village! Nestled on a quiet cul-de-sac near the West Gate, making it close to places such as the post office, pharmacy, restaurants, groceries, medical, etc. This charming 3-bedroom, 2-bath home offers comfort, convenience, and excellent value. Step inside to find beautiful LVP flooring throughout the main living area and the spacious primary bedroom, adding both style and durability. Cozy up in the inviting living room featuring a wood-burning fireplace, perfect for relaxing evenings at home. The updated kitchen is ideal for preparing meals and entertaining, complete with modern touches that make everyday living a breeze. Enjoy outdoor living in the fenced backyard for your pet, and a patio deck great for barbecues, gatherings, or simply enjoying your morning coffee. Privacy trees all across the backward. Also, you find a very large shop area - man cave - storage room. A laundry room and 2-car garage add to the functionality and storage options of this lovely home Whether you’re a first-time buyer or looking to downsize, this home is a rare find in a sought-after community. AGENTS SEE REMARKS
Contact an agent
Home facts
- Year built:1989
- Listing ID #:25029881
- Added:66 day(s) ago
- Updated:October 03, 2025 at 04:25 PM
Rooms and interior
- Bedrooms:3
- Total bathrooms:2
- Full bathrooms:2
Heating and cooling
- Cooling:Central Cool-Electric
- Heating:Central Heat-Electric, Heat Pump
Structure and exterior
- Roof:Architectural Shingle
- Year built:1989
Schools
- High school:Jessieville
- Elementary school:Jessieville
Utilities
- Water:POA Water, Water Heater-Electric
- Sewer:Community Sewer
Finances and disclosures
- Price:$245,000
- Tax amount:$1,840 (2024)
New listings near 5 Baena Lane
- New
 $470,000Active3 beds 3 baths1,870 sq. ft.
$470,000Active3 beds 3 baths1,870 sq. ft.13 Alhaja Way, Hot Springs Village, AR 71909
MLS# 25039686Listed by: MCGRAW REALTORS HSV - New
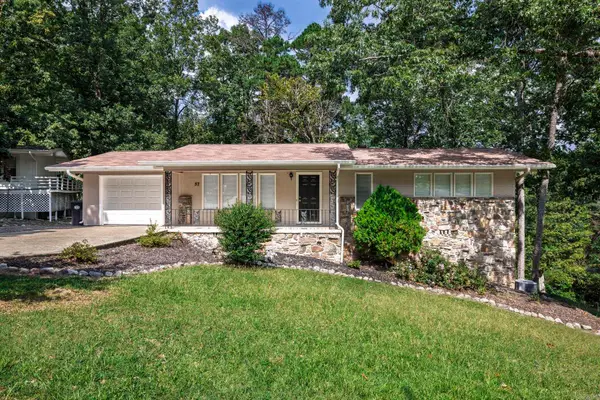 $243,000Active3 beds 3 baths1,710 sq. ft.
$243,000Active3 beds 3 baths1,710 sq. ft.57 Cullerendo Way, Hot Springs Village, AR 71909
MLS# 25039669Listed by: RE/MAX OF HOT SPRINGS VILLAGE - New
 $18,500Active0.33 Acres
$18,500Active0.33 Acres21 Innovacion Lane, Hot Springs Village, AR 71909
MLS# 25039670Listed by: RE/MAX OF HOT SPRINGS VILLAGE - New
 $322,500Active3 beds 2 baths2,140 sq. ft.
$322,500Active3 beds 2 baths2,140 sq. ft.18 Burgos Lane, Hot Springs Village, AR 71909
MLS# 25039664Listed by: HOT SPRINGS VILLAGE REAL ESTATE - New
 $335,000Active3 beds 3 baths1,896 sq. ft.
$335,000Active3 beds 3 baths1,896 sq. ft.1 Telon Way, Hot Springs Village, AR 71909
MLS# 25039651Listed by: RE/MAX OF HOT SPRINGS VILLAGE - New
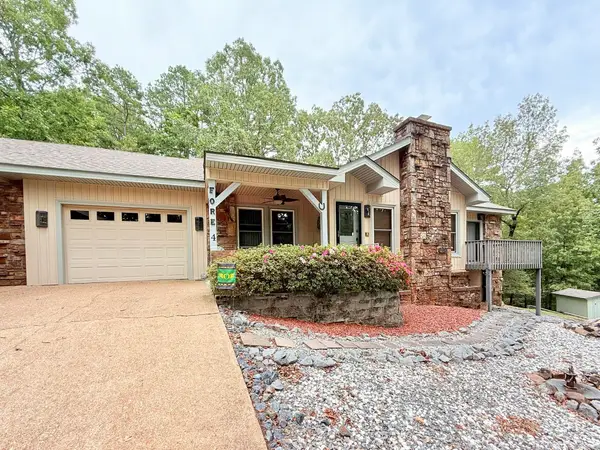 $242,500Active3 beds 2 baths1,580 sq. ft.
$242,500Active3 beds 2 baths1,580 sq. ft.4 Polido Lane, Hot Springs Village, AR 71909
MLS# 25039643Listed by: TAYLOR REALTY GROUP HSV - New
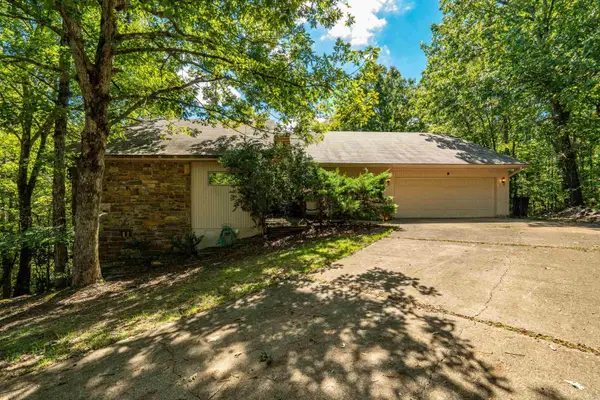 $339,950Active3 beds 3 baths2,552 sq. ft.
$339,950Active3 beds 3 baths2,552 sq. ft.4 Quisto Circle, Hot Springs Village, AR 71909
MLS# 25039638Listed by: BLUEBIRD REAL ESTATE, LLC - New
 $20,000Active0.46 Acres
$20,000Active0.46 Acres140 E Villena Drive, Hot Springs Village, AR 71909
MLS# 25038596Listed by: BIG RED REALTY - New
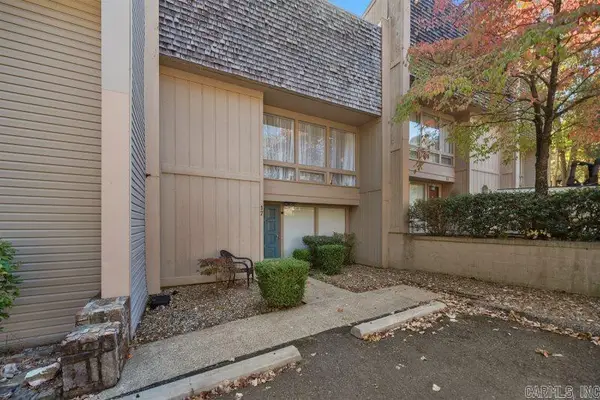 $189,900Active2 beds 2 baths1,560 sq. ft.
$189,900Active2 beds 2 baths1,560 sq. ft.17 Nacozari Lane, Hot Springs Village, AR 71909
MLS# 25039536Listed by: HOT SPRINGS VILLAGE REAL ESTATE - New
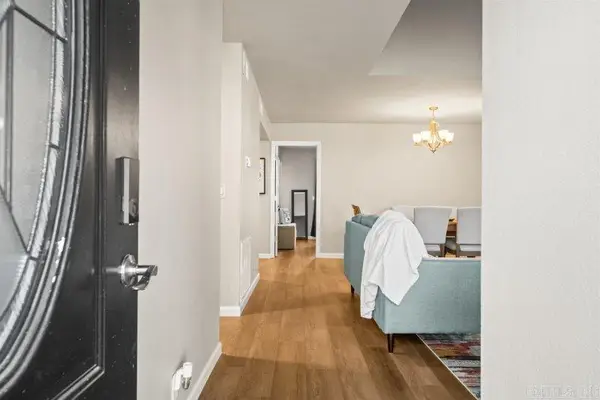 $199,900Active3 beds 2 baths1,680 sq. ft.
$199,900Active3 beds 2 baths1,680 sq. ft.9 Vaqueria Lane, Hot Springs Village, AR 71909
MLS# 25039539Listed by: HOT SPRINGS VILLAGE REAL ESTATE
