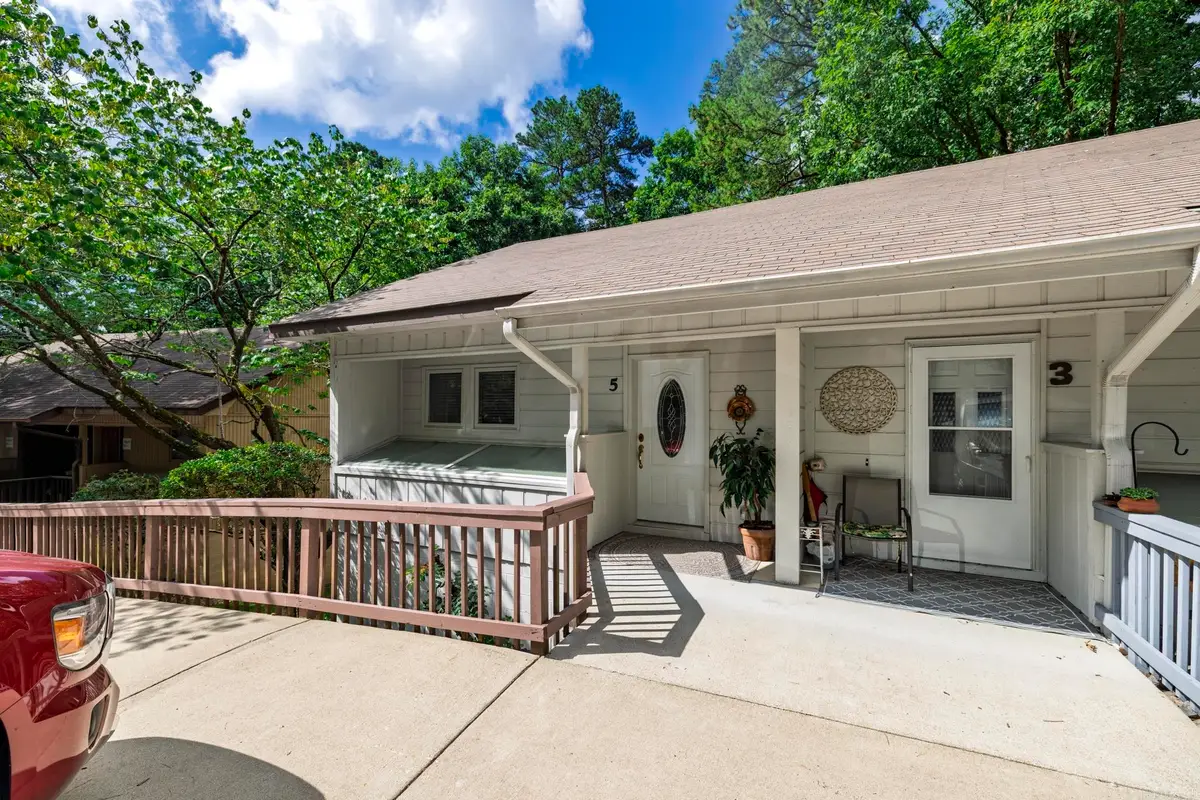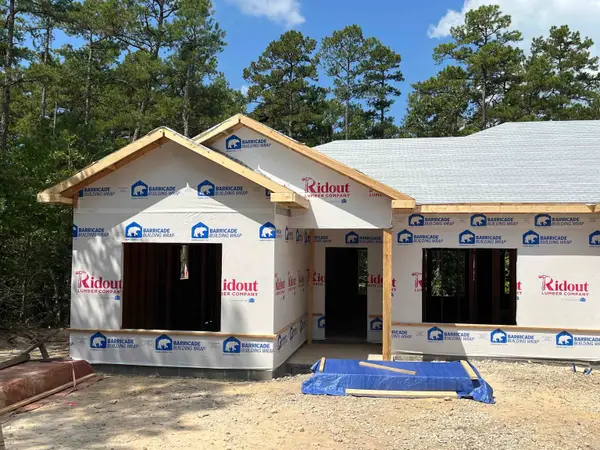5 Gailosa Lane, Hot Springs Village, AR 71909
Local realty services provided by:ERA TEAM Real Estate



5 Gailosa Lane,Hot Springs Village, AR 71909
$159,000
- 2 Beds
- 2 Baths
- 1,260 sq. ft.
- Townhouse
- Active
Listed by:alissa nead
Office:re/max of hot springs village
MLS#:25027547
Source:AR_CARMLS
Price summary
- Price:$159,000
- Price per sq. ft.:$126.19
- Monthly HOA dues:$213
About this home
You will love this updated immaculate townhome. Beautifully furnished and ready. Just bring your clothes and move in. This home features updated kitchen with granite counters, ceramic backsplash and stainless appliances. Spacious living area with newer LVP flooring. You will relish your time on the deck that has been expanded and is a slice of heaven. So peaceful and quiet it feels like you are in a tree house. Main floor has updated half bath. Both bedrooms are very spacious and have access to the updated lower bath. This would make a wonderful vacation home or nightly rental. The lower-level deck is covered. If you enjoy sitting out and listening to the rain this is the place. There is great storage. Maintained extremely well and immaculate describes this great home. Hot Springs Village is a 26,000-acre gated community with 11 lakes, 9 golf courses, white sand beach, hiking trails, pickle ball, fitness center, indoor and outdoor pool, tennis and SO MUCH MORE. One-time POA buy-in fee $2000 due at closing. Come to the Village and enjoy the life you deserve.
Contact an agent
Home facts
- Year built:1984
- Listing Id #:25027547
- Added:37 day(s) ago
- Updated:August 15, 2025 at 02:33 PM
Rooms and interior
- Bedrooms:2
- Total bathrooms:2
- Full bathrooms:1
- Half bathrooms:1
- Living area:1,260 sq. ft.
Heating and cooling
- Cooling:Central Cool-Electric
- Heating:Central Heat-Electric, Heat Pump
Structure and exterior
- Roof:Architectural Shingle
- Year built:1984
- Building area:1,260 sq. ft.
- Lot area:0.03 Acres
Utilities
- Water:POA Water
- Sewer:Community Sewer
Finances and disclosures
- Price:$159,000
- Price per sq. ft.:$126.19
- Tax amount:$498
New listings near 5 Gailosa Lane
- New
 $369,000Active3 beds 2 baths1,800 sq. ft.
$369,000Active3 beds 2 baths1,800 sq. ft.14 Veranillo Drive, Hot Springs Village, AR 71909
MLS# 25033016Listed by: MCGRAW REALTORS HSV - New
 $1,400,000Active4 beds 4 baths3,630 sq. ft.
$1,400,000Active4 beds 4 baths3,630 sq. ft.1 Hartura Point, Hot Springs Village, AR 71909
MLS# 25032870Listed by: TAYLOR REALTY GROUP HSV - New
 $849,900Active4 beds 5 baths5,403 sq. ft.
$849,900Active4 beds 5 baths5,403 sq. ft.12 Loyola Lane, Hot Springs Village, AR 71909
MLS# 25032860Listed by: MCGRAW REALTORS HSV - New
 $25,000Active1 Acres
$25,000Active1 Acres100 Block Spanish Mine, Hot Springs Village, AR 71909
MLS# 25032863Listed by: SOUTHERN REALTY OF HOT SPRINGS, INC. - New
 $465,000Active3 beds 3 baths2,160 sq. ft.
$465,000Active3 beds 3 baths2,160 sq. ft.Lot 18 Sorpresa Way, Hot Springs Village, AR 71909
MLS# 25032850Listed by: CRYE-LEIKE REALTORS BENTON BRANCH - New
 $365,000Active3 beds 2 baths2,202 sq. ft.
$365,000Active3 beds 2 baths2,202 sq. ft.55 Sergio Way, Hot Springs Village, AR 71909
MLS# 152178Listed by: RE/MAX OF HOT SPRINGS VILLAGE  $445,000Active3 beds 3 baths2,089 sq. ft.
$445,000Active3 beds 3 baths2,089 sq. ft.Lot 11 Brilliante Ln, Hot Springs Village, AR 71909
MLS# 25023853Listed by: CRYE-LEIKE REALTORS BENTON BRANCH- New
 $225,000Active2 beds 2 baths968 sq. ft.
$225,000Active2 beds 2 baths968 sq. ft.2 Cabo Tinoso Place, Hot Springs Village, AR 71909
MLS# 25032804Listed by: RE/MAX OF HOT SPRINGS VILLAGE - New
 $289,000Active4 beds 3 baths2,265 sq. ft.
$289,000Active4 beds 3 baths2,265 sq. ft.1 Segovia Drive, Hot Springs Village, AR 71909
MLS# 25032783Listed by: CRYE-LEIKE REALTORS KANIS BRANCH - New
 $695,000Active3 beds 3 baths2,733 sq. ft.
$695,000Active3 beds 3 baths2,733 sq. ft.5 Galeon Lane, Hot Springs Village, AR 71909
MLS# 25032772Listed by: BAXLEY-PENFIELD-MOUDY REALTORS
