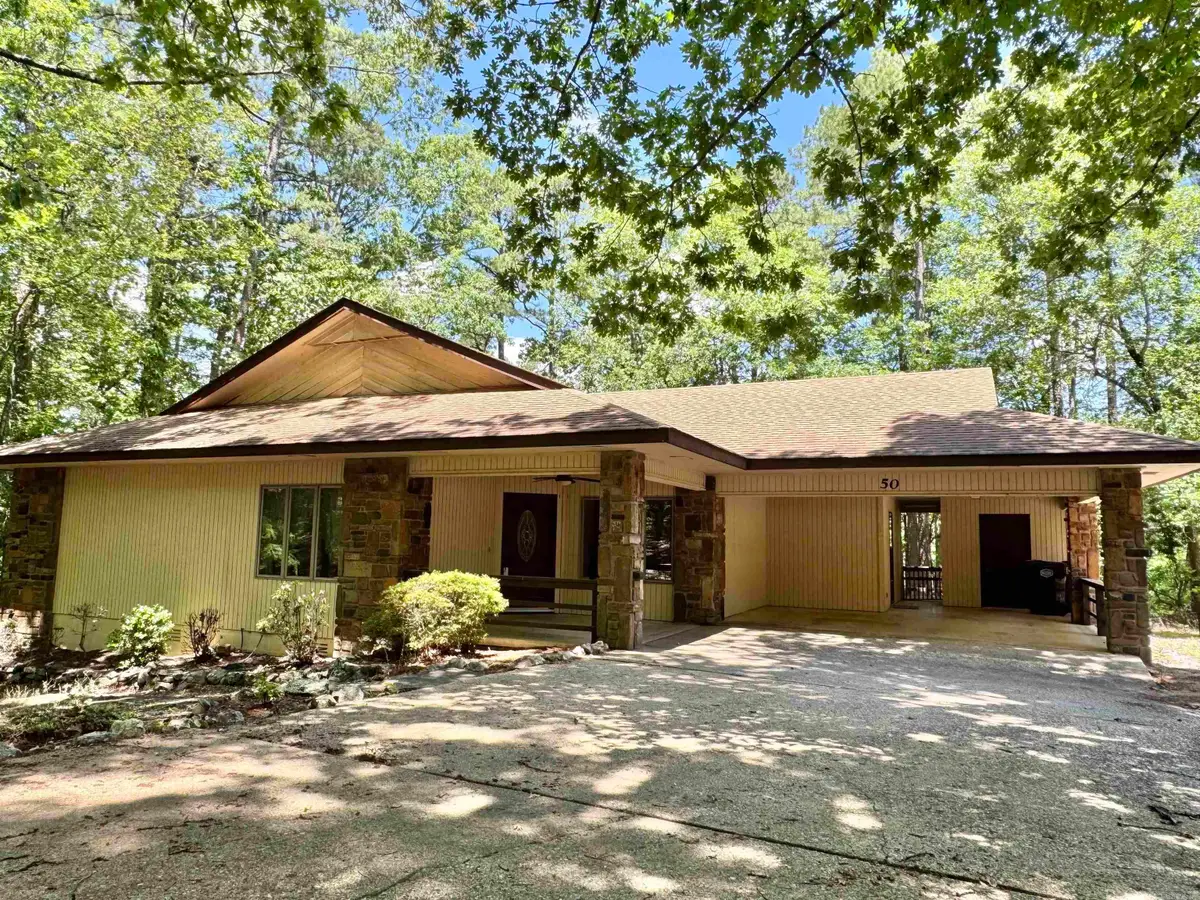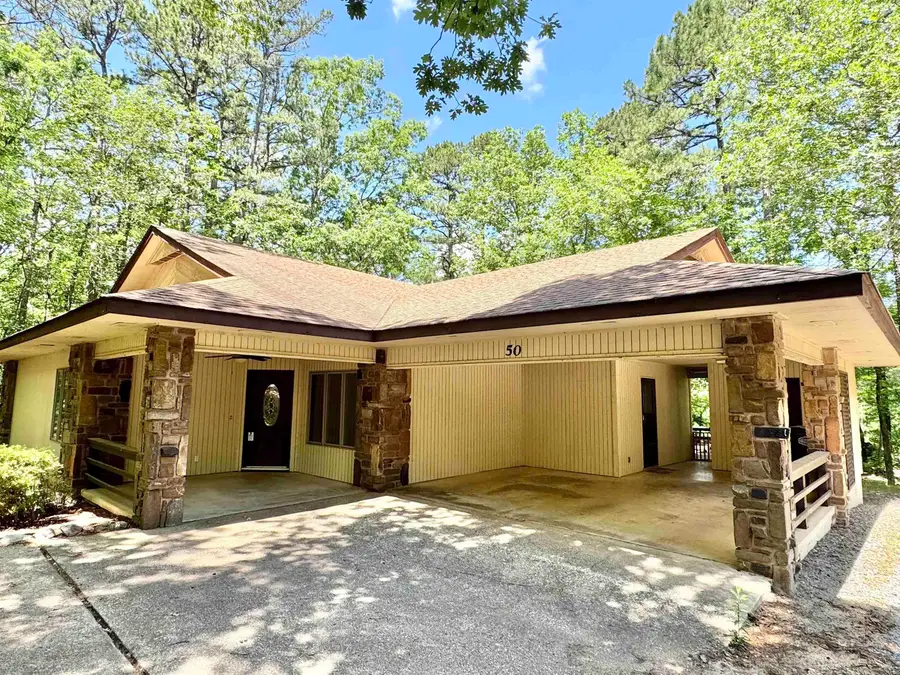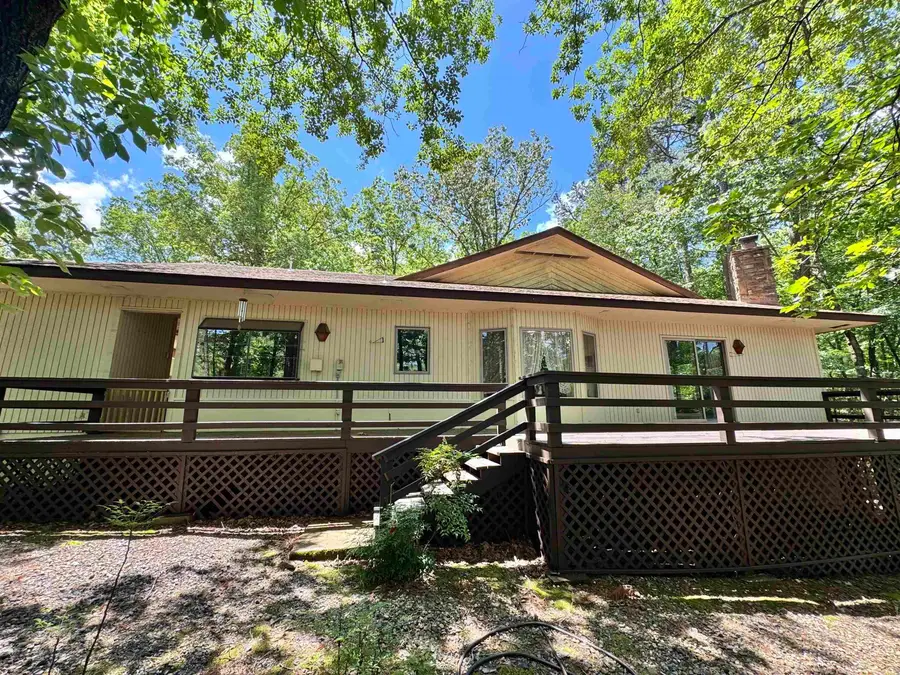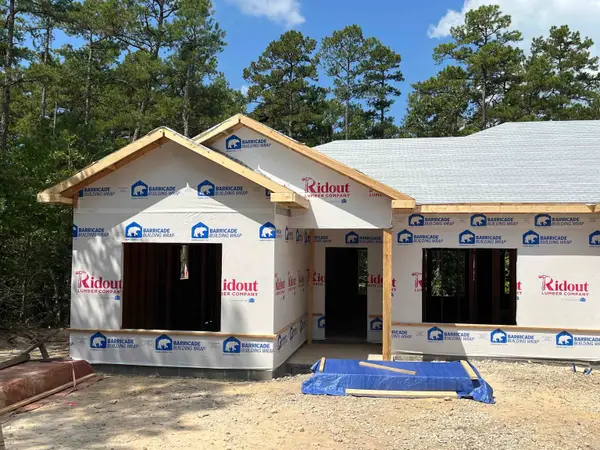50 Monovar Circle, Hot Springs Village, AR 71909
Local realty services provided by:ERA Doty Real Estate



Listed by:kimberly taylor
Office:taylor realty group hsv
MLS#:25016751
Source:AR_CARMLS
Price summary
- Price:$205,000
- Price per sq. ft.:$117.01
- Monthly HOA dues:$113
About this home
Welcome to 50 Monovar Circle- a single level with great potential in the desirable San Cristobal subdivision on the west side of Hot Springs Village! Located in a gated golf community offering 11 lakes, 9 golf courses, walking trails, and more—this home is ideal for someone looking to update and make it their own. Back on the market due to buyer's unable to obtain financing. This split floorplan, 3-bedroom, 2-bath home features 1,752 square feet of space, with carpet in the living room and all bedrooms. Upon entering the home, to your left, is a guest bedroom. Down the hall is an open, spacious living room with a stone fireplace. The second bedroom includes a built-in desk and storage, perfect for a home office or craft space. The spacious primary has several walk-in closets & storage. There's also a large basement area for extra storage. Several key improvements have been made—including a brand-new HVAC system (2024), new closet doors, and roof(06/25). Home is being sold AS IS, WHERE IS IN PRESENT CONDITION. No seller disclosure.
Contact an agent
Home facts
- Year built:1983
- Listing Id #:25016751
- Added:106 day(s) ago
- Updated:August 15, 2025 at 02:32 PM
Rooms and interior
- Bedrooms:3
- Total bathrooms:2
- Full bathrooms:2
- Living area:1,752 sq. ft.
Heating and cooling
- Cooling:Central Cool-Electric
- Heating:Central Heat-Electric
Structure and exterior
- Roof:Composition
- Year built:1983
- Building area:1,752 sq. ft.
- Lot area:0.27 Acres
Utilities
- Water:POA Water
- Sewer:Community Sewer
Finances and disclosures
- Price:$205,000
- Price per sq. ft.:$117.01
- Tax amount:$329 (2024)
New listings near 50 Monovar Circle
- New
 $369,000Active3 beds 2 baths1,800 sq. ft.
$369,000Active3 beds 2 baths1,800 sq. ft.14 Veranillo Drive, Hot Springs Village, AR 71909
MLS# 25033016Listed by: MCGRAW REALTORS HSV - New
 $1,400,000Active4 beds 4 baths3,630 sq. ft.
$1,400,000Active4 beds 4 baths3,630 sq. ft.1 Hartura Point, Hot Springs Village, AR 71909
MLS# 25032870Listed by: TAYLOR REALTY GROUP HSV - New
 $849,900Active4 beds 5 baths5,403 sq. ft.
$849,900Active4 beds 5 baths5,403 sq. ft.12 Loyola Lane, Hot Springs Village, AR 71909
MLS# 25032860Listed by: MCGRAW REALTORS HSV - New
 $25,000Active1 Acres
$25,000Active1 Acres100 Block Spanish Mine, Hot Springs Village, AR 71909
MLS# 25032863Listed by: SOUTHERN REALTY OF HOT SPRINGS, INC. - New
 $465,000Active3 beds 3 baths2,160 sq. ft.
$465,000Active3 beds 3 baths2,160 sq. ft.Lot 18 Sorpresa Way, Hot Springs Village, AR 71909
MLS# 25032850Listed by: CRYE-LEIKE REALTORS BENTON BRANCH - New
 $365,000Active3 beds 2 baths2,202 sq. ft.
$365,000Active3 beds 2 baths2,202 sq. ft.55 Sergio Way, Hot Springs Village, AR 71909
MLS# 152178Listed by: RE/MAX OF HOT SPRINGS VILLAGE  $445,000Active3 beds 3 baths2,089 sq. ft.
$445,000Active3 beds 3 baths2,089 sq. ft.Lot 11 Brilliante Ln, Hot Springs Village, AR 71909
MLS# 25023853Listed by: CRYE-LEIKE REALTORS BENTON BRANCH- New
 $225,000Active2 beds 2 baths968 sq. ft.
$225,000Active2 beds 2 baths968 sq. ft.2 Cabo Tinoso Place, Hot Springs Village, AR 71909
MLS# 25032804Listed by: RE/MAX OF HOT SPRINGS VILLAGE - New
 $289,000Active4 beds 3 baths2,265 sq. ft.
$289,000Active4 beds 3 baths2,265 sq. ft.1 Segovia Drive, Hot Springs Village, AR 71909
MLS# 25032783Listed by: CRYE-LEIKE REALTORS KANIS BRANCH - New
 $695,000Active3 beds 3 baths2,733 sq. ft.
$695,000Active3 beds 3 baths2,733 sq. ft.5 Galeon Lane, Hot Springs Village, AR 71909
MLS# 25032772Listed by: BAXLEY-PENFIELD-MOUDY REALTORS
