61 Tominio Way, Hot Springs Village, AR 71909
Local realty services provided by:ERA Doty Real Estate
61 Tominio Way,Hot Springs Village, AR 71909
$155,000
- 3 Beds
- 2 Baths
- 1,104 sq. ft.
- Single family
- Active
Listed by:alissa nead
Office:re/max of hot springs village
MLS#:25043851
Source:AR_CARMLS
Price summary
- Price:$155,000
- Price per sq. ft.:$140.4
- Monthly HOA dues:$113
About this home
WHAT A BUY! Adorable and well maintained three-bedroom home perfect for first time buyer, small family or investor. Immaculate home has open living, kitchen and dining with an awesome welcoming feeling. Surprisingly large bedrooms, primary bedroom has half bath. This home has a beautiful setting. Relaxing on the deck surrounded by trees and watching the wildlife will become your favorite pastime. (we saw 5 deer walk by in just a few minutes) Garage to keep you and your car clean, dry and well protected has workspace. Only minute from west gate stores, dining and amenities. Close to Desoto marina. pickleball, playground, hiking trails and miniature golf. Dry crawl space has lots of storage. Minimal outdoor maintenance. New roof 2025. This home is move in ready. Furnishings negotiable. You could be in by Christmas. Way pay rent when you can build your equity. Furnishings available separately. Hot Springs Village boasts 9 golf courses, 11 lakes, pickleball, hiking trails, white sand beach, tennis, fitness center, indoor and outdoor pools, playgrounds and much more. HSV has one time $2000 buy in for new residents.
Contact an agent
Home facts
- Year built:1982
- Listing ID #:25043851
- Added:66 day(s) ago
- Updated:November 03, 2025 at 01:08 AM
Rooms and interior
- Bedrooms:3
- Total bathrooms:2
- Full bathrooms:1
- Half bathrooms:1
- Living area:1,104 sq. ft.
Heating and cooling
- Cooling:Central Cool-Electric
- Heating:Central Heat-Electric, Heat Pump
Structure and exterior
- Roof:Composition
- Year built:1982
- Building area:1,104 sq. ft.
- Lot area:0.2 Acres
Utilities
- Water:POA Water, Water Heater-Electric
- Sewer:Sewer-Public
Finances and disclosures
- Price:$155,000
- Price per sq. ft.:$140.4
- Tax amount:$315 (2025)
New listings near 61 Tominio Way
- New
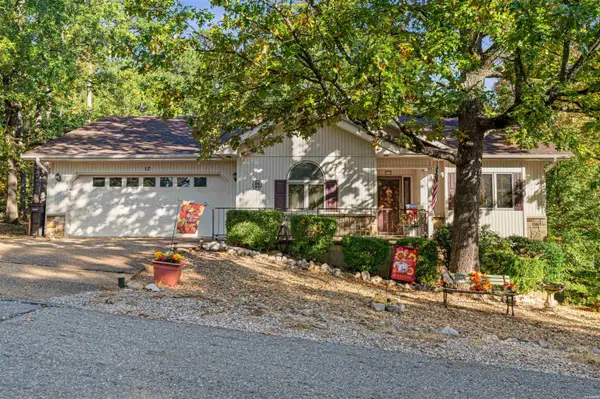 $275,000Active3 beds 2 baths1,771 sq. ft.
$275,000Active3 beds 2 baths1,771 sq. ft.17 Coronado Lane, Hot Springs Village, AR 71909
MLS# 153110Listed by: RE/MAX OF HOT SPRINGS VILLAGE - New
 $248,000Active3 beds 2 baths1,684 sq. ft.
$248,000Active3 beds 2 baths1,684 sq. ft.25 Almendra Lane, Hot Springs Village, AR 71909
MLS# 25043838Listed by: MCGRAW REALTORS HSV - New
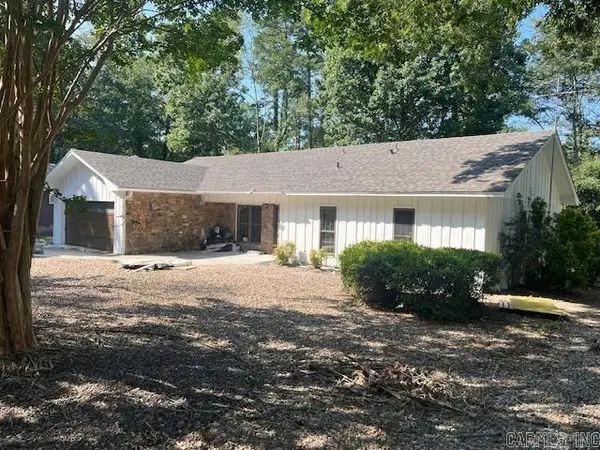 $259,000Active3 beds 2 baths1,749 sq. ft.
$259,000Active3 beds 2 baths1,749 sq. ft.17 Frontera Circle, Hot Springs, AR 71909
MLS# 25043824Listed by: VYLLA HOME - New
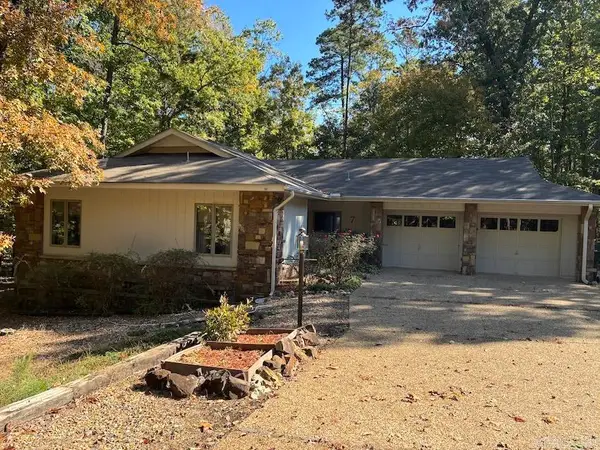 $249,900Active3 beds 2 baths1,748 sq. ft.
$249,900Active3 beds 2 baths1,748 sq. ft.Address Withheld By Seller, Hot Springs Village, AR 71909
MLS# 25043809Listed by: MCGRAW REALTORS HSV - New
 $400,000Active2 beds 2 baths1,910 sq. ft.
$400,000Active2 beds 2 baths1,910 sq. ft.2 Guindola Circle, Hot Springs Village, AR 71909
MLS# 25043802Listed by: TAYLOR REALTY GROUP HSV - New
 $349,000Active3 beds 2 baths1,720 sq. ft.
$349,000Active3 beds 2 baths1,720 sq. ft.43 Manzanares Drive, Hot Springs Village, AR 71909
MLS# 25043791Listed by: RE/MAX OF HOT SPRINGS VILLAGE - New
 $1,500Active0.25 Acres
$1,500Active0.25 Acres42 Fachado Way, Hot Springs Village, AR 71909
MLS# 25043781Listed by: TRADEMARK REAL ESTATE, INC. - New
 $390,000Active3 beds 2 baths1,607 sq. ft.
$390,000Active3 beds 2 baths1,607 sq. ft.9 Isla Mujeres Court, Hot Springs Village, AR 71909
MLS# 25043758Listed by: RE/MAX OF HOT SPRINGS VILLAGE - New
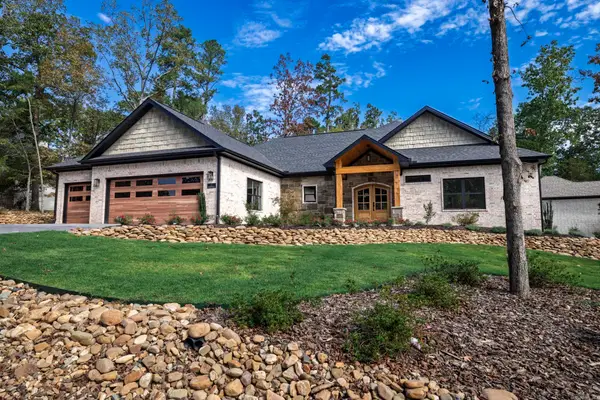 $665,900Active4 beds 4 baths2,700 sq. ft.
$665,900Active4 beds 4 baths2,700 sq. ft.2 Resplandor Cir, Hot Springs Village, AR 71909
MLS# 25043627Listed by: MCGRAW REALTORS HSV - New
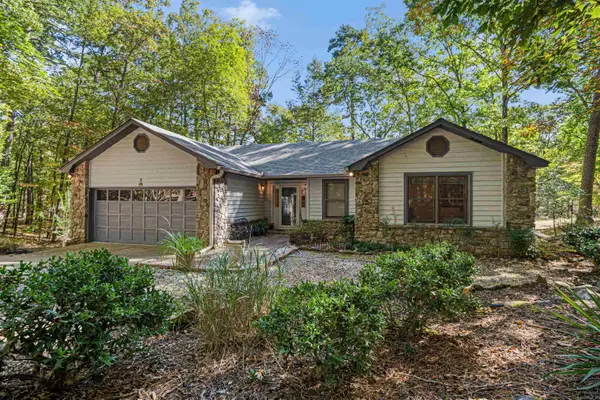 $279,900Active3 beds 2 baths1,488 sq. ft.
$279,900Active3 beds 2 baths1,488 sq. ft.5 Culebra Place, Hot Springs Village, AR 71909
MLS# 25043629Listed by: SOUTHERN REALTY OF HOT SPRINGS, INC.
