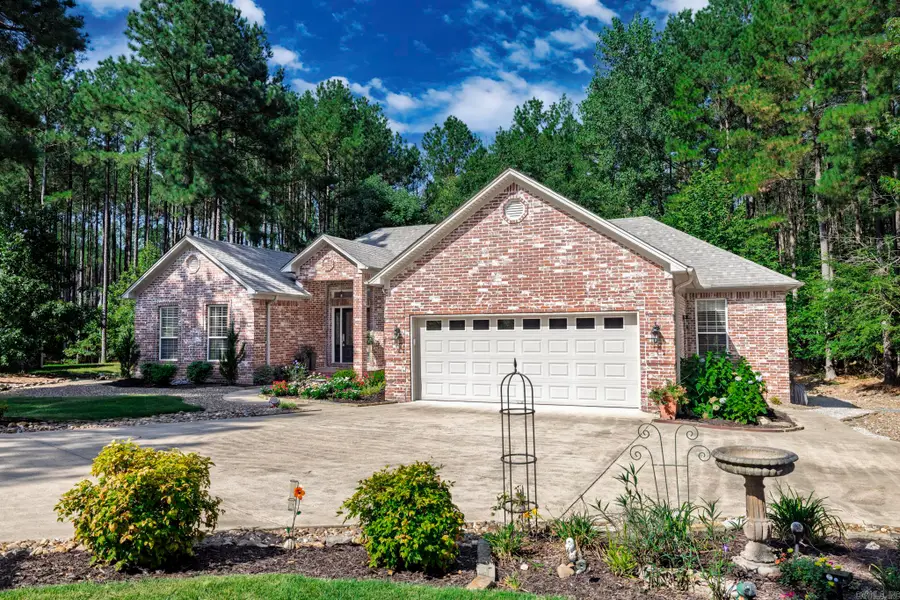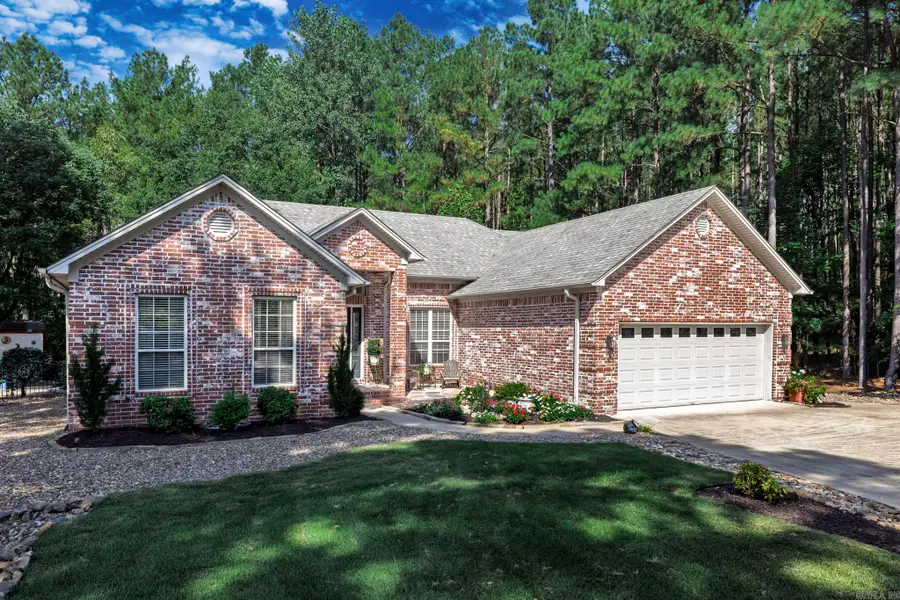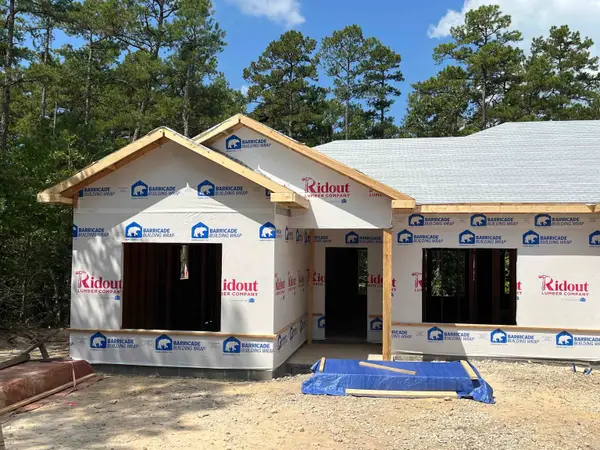7 Alabanza Lane, Hot Springs Village, AR 71909
Local realty services provided by:ERA TEAM Real Estate



7 Alabanza Lane,Hot Springs Village, AR 71909
$370,000
- 3 Beds
- 2 Baths
- 1,979 sq. ft.
- Single family
- Active
Listed by:kelly burleson
Office:mcgraw realtors hsv
MLS#:25030231
Source:AR_CARMLS
Price summary
- Price:$370,000
- Price per sq. ft.:$186.96
- Monthly HOA dues:$113
About this home
Lovely custom-built home on over half acre in Hot Springs Village! Backing to common property and adjacent to a vacant lot, this beautifully landscaped property offers peace, privacy, and space. The home features a traditional design with a desirable split floor plan, large, bright kitchen with custom cabinetry, double oven, and pantry, plus an oversized laundry/utility room. Recent updates include new flooring throughout, both bathrooms remodeled utilizing granite and quartz, freshly painted interiors, newer roof, water heater, HVAC system, and sprinkler system. Enjoy outdoor living year-round in the expansive screened-in patio overlooking the fully fenced backyard. Lavish landscaping and stonework surround the home, creating a serene setting inside and out. A truly move-in-ready home in a tranquil location—don’t miss this one! Agents see Associated Docs for more updates.
Contact an agent
Home facts
- Year built:2004
- Listing Id #:25030231
- Added:19 day(s) ago
- Updated:August 18, 2025 at 03:08 PM
Rooms and interior
- Bedrooms:3
- Total bathrooms:2
- Full bathrooms:2
- Living area:1,979 sq. ft.
Heating and cooling
- Heating:Central Heat-Electric, Heat Pump
Structure and exterior
- Roof:Architectural Shingle
- Year built:2004
- Building area:1,979 sq. ft.
- Lot area:0.52 Acres
Utilities
- Water:POA Water, Water Heater-Electric
- Sewer:Sewer-Public
Finances and disclosures
- Price:$370,000
- Price per sq. ft.:$186.96
- Tax amount:$2,028
New listings near 7 Alabanza Lane
- New
 $369,000Active3 beds 2 baths1,800 sq. ft.
$369,000Active3 beds 2 baths1,800 sq. ft.14 Veranillo Drive, Hot Springs Village, AR 71909
MLS# 25033016Listed by: MCGRAW REALTORS HSV - New
 $1,400,000Active4 beds 4 baths3,630 sq. ft.
$1,400,000Active4 beds 4 baths3,630 sq. ft.1 Hartura Point, Hot Springs Village, AR 71909
MLS# 25032870Listed by: TAYLOR REALTY GROUP HSV - New
 $849,900Active4 beds 5 baths5,403 sq. ft.
$849,900Active4 beds 5 baths5,403 sq. ft.12 Loyola Lane, Hot Springs Village, AR 71909
MLS# 25032860Listed by: MCGRAW REALTORS HSV - New
 $25,000Active1 Acres
$25,000Active1 Acres100 Block Spanish Mine, Hot Springs Village, AR 71909
MLS# 25032863Listed by: SOUTHERN REALTY OF HOT SPRINGS, INC. - New
 $465,000Active3 beds 3 baths2,160 sq. ft.
$465,000Active3 beds 3 baths2,160 sq. ft.Lot 18 Sorpresa Way, Hot Springs Village, AR 71909
MLS# 25032850Listed by: CRYE-LEIKE REALTORS BENTON BRANCH - New
 $365,000Active3 beds 2 baths2,202 sq. ft.
$365,000Active3 beds 2 baths2,202 sq. ft.55 Sergio Way, Hot Springs Village, AR 71909
MLS# 152178Listed by: RE/MAX OF HOT SPRINGS VILLAGE  $445,000Active3 beds 3 baths2,089 sq. ft.
$445,000Active3 beds 3 baths2,089 sq. ft.Lot 11 Brilliante Ln, Hot Springs Village, AR 71909
MLS# 25023853Listed by: CRYE-LEIKE REALTORS BENTON BRANCH- New
 $225,000Active2 beds 2 baths968 sq. ft.
$225,000Active2 beds 2 baths968 sq. ft.2 Cabo Tinoso Place, Hot Springs Village, AR 71909
MLS# 25032804Listed by: RE/MAX OF HOT SPRINGS VILLAGE - New
 $289,000Active4 beds 3 baths2,265 sq. ft.
$289,000Active4 beds 3 baths2,265 sq. ft.1 Segovia Drive, Hot Springs Village, AR 71909
MLS# 25032783Listed by: CRYE-LEIKE REALTORS KANIS BRANCH - New
 $695,000Active3 beds 3 baths2,733 sq. ft.
$695,000Active3 beds 3 baths2,733 sq. ft.5 Galeon Lane, Hot Springs Village, AR 71909
MLS# 25032772Listed by: BAXLEY-PENFIELD-MOUDY REALTORS
