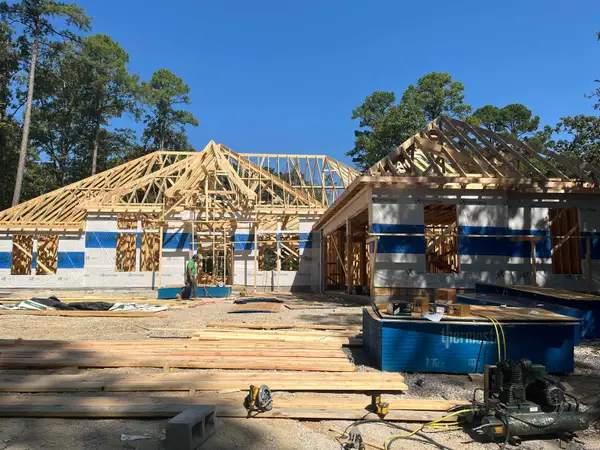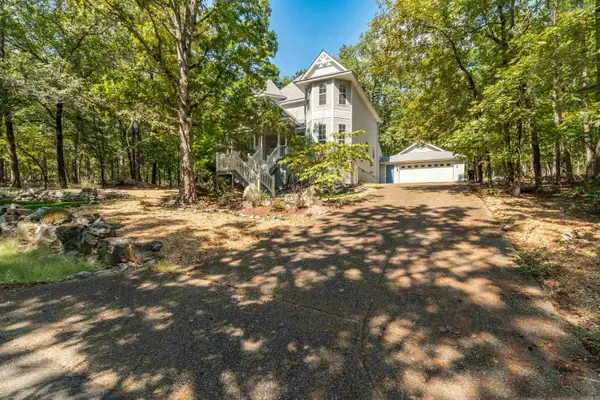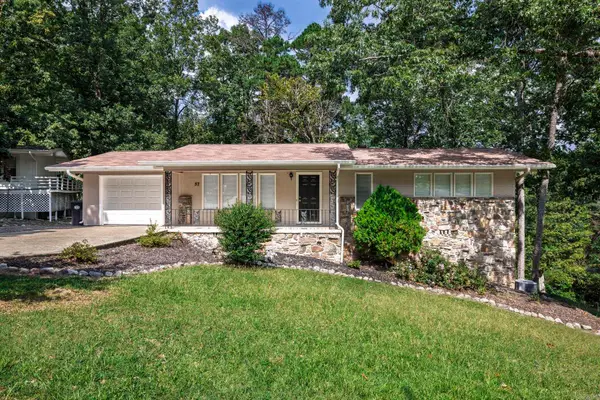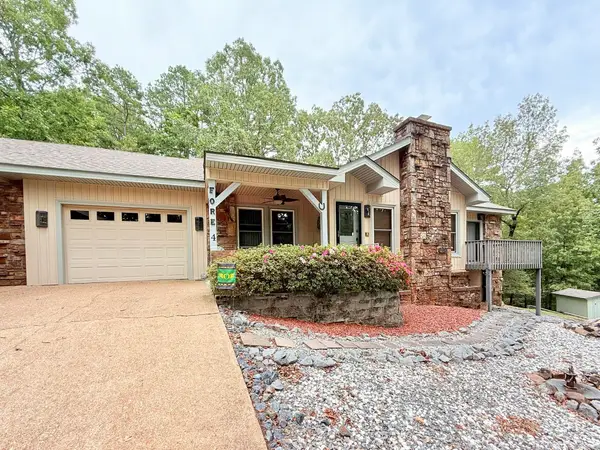72 Pintuerero Way, Hot Springs Village, AR 71909
Local realty services provided by:ERA TEAM Real Estate
Listed by:nancy bergeron
Office:keller williams realty hot springs
MLS#:25026970
Source:AR_CARMLS
Price summary
- Price:$275,000
- Price per sq. ft.:$102.8
- Monthly HOA dues:$113
About this home
Charming home! Scenic with privacy and versatile living space. This 3 bd, 2 ba well-maintained home offers excellent curb appeal and a spacious open-concept floor plan. Living room has vaulted ceilings, wood beams, and a cozy fireplace- perfect for everyday living and entertaining. The kitchen provides ample cabinet and counter space. Primary bedroom features a large soaker tub. Lower level has an additional living space that could be a living space with it's own entrance and driveway. The large, screened-in porch overlooking a wooded backyard is an ideal retreat for enjoying nature and total privacy, with no neighbors in sight! The small fenced-in yard can be used for pets or gardening. Additional highlights include: Generous laundry room with half bath. Extensive storage throughout, including the basement. Workshop space in the garage. Recent investment in French drains for drainage improvement. New AC in 2018 and new roof in 2022. And more! Located near the Danville entrance - easy access in and out of the Village! Agents - see Docs for updates since Dec 2023. Schedule showings through Showing service.
Contact an agent
Home facts
- Year built:1990
- Listing ID #:25026970
- Added:86 day(s) ago
- Updated:October 03, 2025 at 11:04 PM
Rooms and interior
- Bedrooms:3
- Total bathrooms:3
- Full bathrooms:2
- Half bathrooms:1
- Living area:2,675 sq. ft.
Heating and cooling
- Cooling:Central Cool-Electric
- Heating:Central Heat-Electric
Structure and exterior
- Roof:Architectural Shingle
- Year built:1990
- Building area:2,675 sq. ft.
- Lot area:0.64 Acres
Utilities
- Water:POA Water, Water Heater-Electric
- Sewer:Sewer-Public
Finances and disclosures
- Price:$275,000
- Price per sq. ft.:$102.8
- Tax amount:$1,644 (2024)
New listings near 72 Pintuerero Way
- New
 $699,900Active3 beds 3 baths3,180 sq. ft.
$699,900Active3 beds 3 baths3,180 sq. ft.9 Manzanares, Hot Springs Village, AR 71909
MLS# 152769Listed by: TRADEMARK REAL ESTATE, INC. - New
 $729,900Active3 beds 3 baths3,100 sq. ft.
$729,900Active3 beds 3 baths3,100 sq. ft.3 Busqueda, Hot Springs Village, AR 71909
MLS# 152768Listed by: TRADEMARK REAL ESTATE, INC. - New
 $355,900Active3 beds 3 baths2,846 sq. ft.
$355,900Active3 beds 3 baths2,846 sq. ft.45 Gerona Way, Hot Springs, AR 71909
MLS# 25039791Listed by: RE/MAX OF HOT SPRINGS VILLAGE - New
 $286,000Active3 beds 2 baths2,042 sq. ft.
$286,000Active3 beds 2 baths2,042 sq. ft.15 Corvera Place, Hot Springs Village, AR 71909
MLS# 151785Listed by: BIG RED REALTY - New
 $470,000Active3 beds 3 baths1,870 sq. ft.
$470,000Active3 beds 3 baths1,870 sq. ft.13 Alhaja Way, Hot Springs Village, AR 71909
MLS# 25039686Listed by: MCGRAW REALTORS HSV - New
 $243,000Active3 beds 3 baths1,710 sq. ft.
$243,000Active3 beds 3 baths1,710 sq. ft.57 Cullerendo Way, Hot Springs Village, AR 71909
MLS# 25039669Listed by: RE/MAX OF HOT SPRINGS VILLAGE - New
 $18,500Active0.33 Acres
$18,500Active0.33 Acres21 Innovacion Lane, Hot Springs Village, AR 71909
MLS# 25039670Listed by: RE/MAX OF HOT SPRINGS VILLAGE - New
 $322,500Active3 beds 2 baths2,140 sq. ft.
$322,500Active3 beds 2 baths2,140 sq. ft.18 Burgos Lane, Hot Springs Village, AR 71909
MLS# 25039664Listed by: HOT SPRINGS VILLAGE REAL ESTATE - New
 $335,000Active3 beds 3 baths1,896 sq. ft.
$335,000Active3 beds 3 baths1,896 sq. ft.1 Telon Way, Hot Springs Village, AR 71909
MLS# 25039651Listed by: RE/MAX OF HOT SPRINGS VILLAGE - New
 $242,500Active3 beds 2 baths1,580 sq. ft.
$242,500Active3 beds 2 baths1,580 sq. ft.4 Polido Lane, Hot Springs Village, AR 71909
MLS# 25039643Listed by: TAYLOR REALTY GROUP HSV
