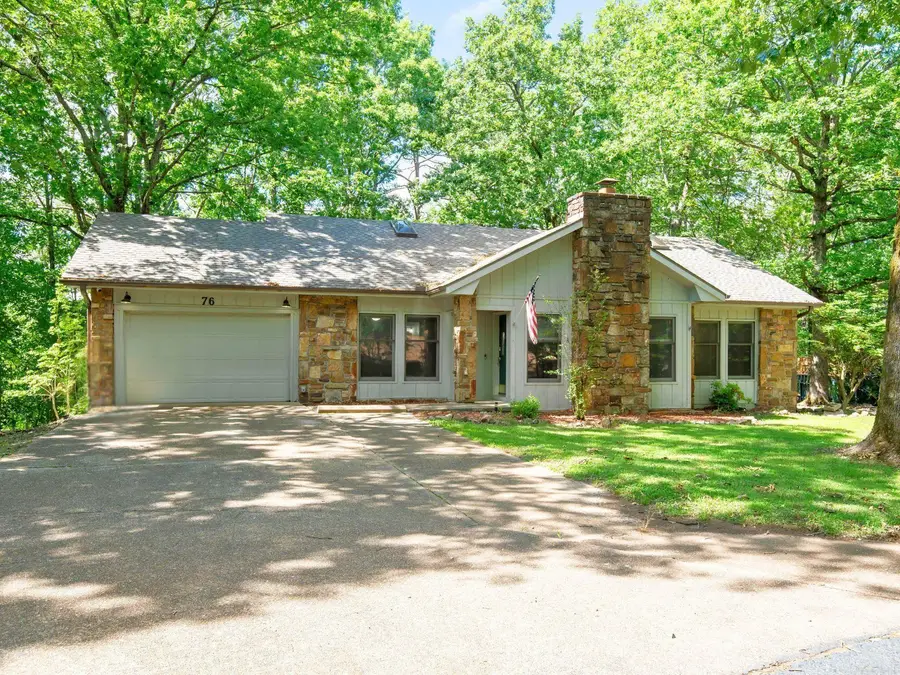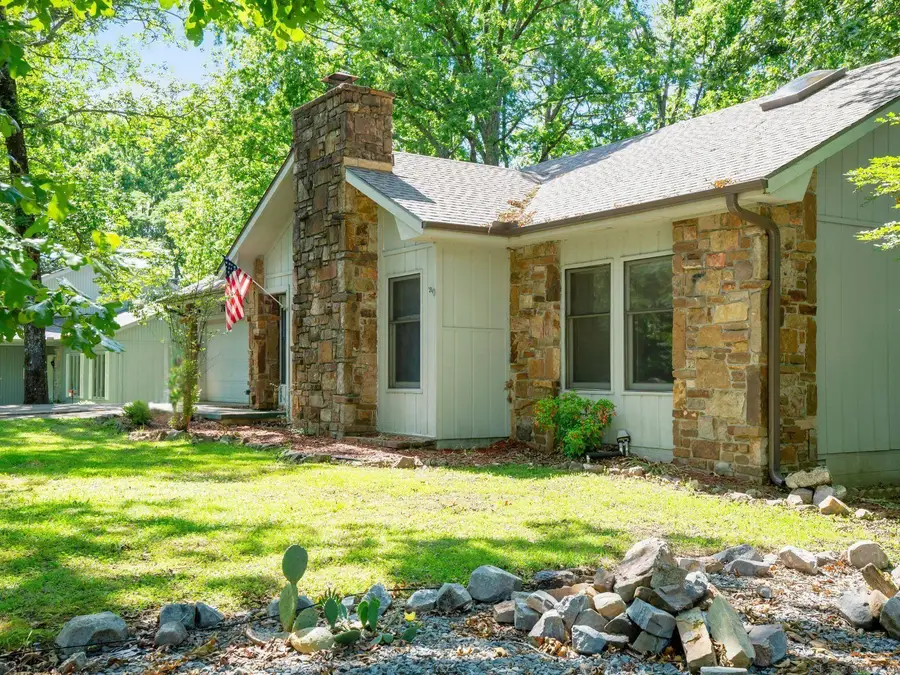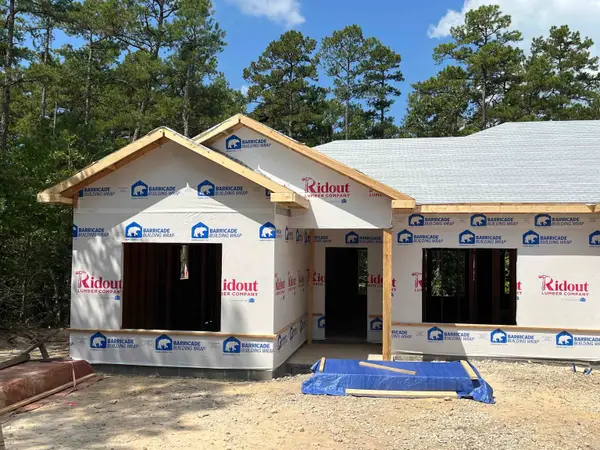76 Laguna Way, Hot Springs Village, AR 71909
Local realty services provided by:ERA TEAM Real Estate



76 Laguna Way,Hot Springs Village, AR 71909
$249,900
- 3 Beds
- 2 Baths
- 1,750 sq. ft.
- Single family
- Active
Listed by:holly robertson
Office:southern realty of hot springs, inc.
MLS#:25022255
Source:AR_CARMLS
Price summary
- Price:$249,900
- Price per sq. ft.:$142.8
- Monthly HOA dues:$113
About this home
NICE ONE LEVEL 3 BEDROOM 2BATH NEWLY REMODELED!! LEVEL LOT! New LVP Floors in the open living areas and kitchen. New Carpet in the bedrooms. New paint throughout. New baseboards New Roof 2024 HVAC LESS THAN 5 YEARS OLD DECK LESS THAN 5 YEARS OLD Great curb appeal and a level drive! SELLER WILL BY $2000 BUY-IN FEE ON BUYER'S BEHALF WITH REASONABLE OFFER! SELLER WILL PROVIDE 1 YEAR HOME WARRANTY! 3 bedroom, 2 bath home with 1 car garage with a spacious living area, a gorgeous native stone fireplace and large dining area. An added bonus is the roomy den/family room with vaulted ceilings and casement windows that provide maximum natural lighting and the perfect spot for entertaining or movie watching. You will also appreciate the added privacy that comes with the split bedroom floor plan. This home has so many things to enjoy including mornings sipping coffee on the new deck with the private wooded view, and afternoons spent tinkering in the 300 sqft basement/workshop. Being located just minutes to Lake Desoto beach and marina, multiple golf courses, walking trails, restaurants, medical offices, and so much more is an added convenience! Don't miss this opportunity!
Contact an agent
Home facts
- Year built:1979
- Listing Id #:25022255
- Added:73 day(s) ago
- Updated:August 15, 2025 at 02:32 PM
Rooms and interior
- Bedrooms:3
- Total bathrooms:2
- Full bathrooms:2
- Living area:1,750 sq. ft.
Heating and cooling
- Cooling:Central Cool-Electric
- Heating:Central Heat-Electric
Structure and exterior
- Roof:Composition
- Year built:1979
- Building area:1,750 sq. ft.
- Lot area:0.25 Acres
Schools
- High school:Jessieville
- Middle school:Jessieville
- Elementary school:Jessieville
Utilities
- Water:Water-Public
- Sewer:Sewer-Public
Finances and disclosures
- Price:$249,900
- Price per sq. ft.:$142.8
- Tax amount:$1,475
New listings near 76 Laguna Way
- New
 $369,000Active3 beds 2 baths1,800 sq. ft.
$369,000Active3 beds 2 baths1,800 sq. ft.14 Veranillo Drive, Hot Springs Village, AR 71909
MLS# 25033016Listed by: MCGRAW REALTORS HSV - New
 $1,400,000Active4 beds 4 baths3,630 sq. ft.
$1,400,000Active4 beds 4 baths3,630 sq. ft.1 Hartura Point, Hot Springs Village, AR 71909
MLS# 25032870Listed by: TAYLOR REALTY GROUP HSV - New
 $849,900Active4 beds 5 baths5,403 sq. ft.
$849,900Active4 beds 5 baths5,403 sq. ft.12 Loyola Lane, Hot Springs Village, AR 71909
MLS# 25032860Listed by: MCGRAW REALTORS HSV - New
 $25,000Active1 Acres
$25,000Active1 Acres100 Block Spanish Mine, Hot Springs Village, AR 71909
MLS# 25032863Listed by: SOUTHERN REALTY OF HOT SPRINGS, INC. - New
 $465,000Active3 beds 3 baths2,160 sq. ft.
$465,000Active3 beds 3 baths2,160 sq. ft.Lot 18 Sorpresa Way, Hot Springs Village, AR 71909
MLS# 25032850Listed by: CRYE-LEIKE REALTORS BENTON BRANCH - New
 $365,000Active3 beds 2 baths2,202 sq. ft.
$365,000Active3 beds 2 baths2,202 sq. ft.55 Sergio Way, Hot Springs Village, AR 71909
MLS# 152178Listed by: RE/MAX OF HOT SPRINGS VILLAGE  $445,000Active3 beds 3 baths2,089 sq. ft.
$445,000Active3 beds 3 baths2,089 sq. ft.Lot 11 Brilliante Ln, Hot Springs Village, AR 71909
MLS# 25023853Listed by: CRYE-LEIKE REALTORS BENTON BRANCH- New
 $225,000Active2 beds 2 baths968 sq. ft.
$225,000Active2 beds 2 baths968 sq. ft.2 Cabo Tinoso Place, Hot Springs Village, AR 71909
MLS# 25032804Listed by: RE/MAX OF HOT SPRINGS VILLAGE - New
 $289,000Active4 beds 3 baths2,265 sq. ft.
$289,000Active4 beds 3 baths2,265 sq. ft.1 Segovia Drive, Hot Springs Village, AR 71909
MLS# 25032783Listed by: CRYE-LEIKE REALTORS KANIS BRANCH - New
 $695,000Active3 beds 3 baths2,733 sq. ft.
$695,000Active3 beds 3 baths2,733 sq. ft.5 Galeon Lane, Hot Springs Village, AR 71909
MLS# 25032772Listed by: BAXLEY-PENFIELD-MOUDY REALTORS
