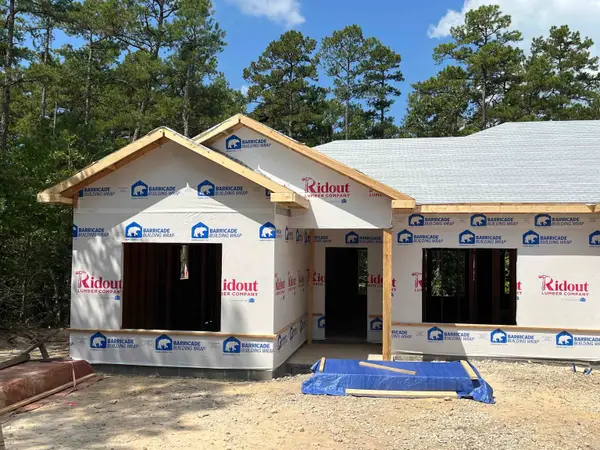9 Granada Lane, Hot Springs Village, AR 71909
Local realty services provided by:ERA Doty Real Estate

9 Granada Lane,Hot Springs Village, AR 71909
$750,000
- 3 Beds
- 3 Baths
- 3,119 sq. ft.
- Single family
- Active
Listed by:candy adams
Office:mcgraw realtors hsv
MLS#:25031016
Source:AR_CARMLS
Price summary
- Price:$750,000
- Price per sq. ft.:$240.46
- Monthly HOA dues:$114
About this home
A WOW HOUSE. From the time you enter the double iron doors of this custom home, you will be enthralled with every exquisite feature. 3 beds, 2.5 baths and oversized 3-car garage. From the tranquil hot tub area to the exercise space, this property offers luxury living at its finest on the 11th hole of Diamante golf course. Beautiful private golf course & subdivision in Hot Springs Village AR. Diamante subdivision & country club is home to Golf Digest #4 ranked AR golf course. Club amenities include world class tennis & pickleball, a private swimming pool & a wide array of dining & social events. Property owners receive 3 free rounds of golf each month for family & friends. HSV is America’s largest gated community encompassing 26,000 acres, over 30 miles of walking trails, 9 golf courses and 11 lakes for fishing & boating. HSV is 15 miles from historic Hot Springs National Park and Oaklawn Racing Casino Resort. HSV POA has a buy-in fee of $2,000 for property owners new to HSV.
Contact an agent
Home facts
- Year built:2008
- Listing Id #:25031016
- Added:13 day(s) ago
- Updated:August 18, 2025 at 03:08 PM
Rooms and interior
- Bedrooms:3
- Total bathrooms:3
- Full bathrooms:2
- Half bathrooms:1
- Living area:3,119 sq. ft.
Heating and cooling
- Cooling:Central Cool-Electric
- Heating:Central Heat-Electric
Structure and exterior
- Roof:Architectural Shingle
- Year built:2008
- Building area:3,119 sq. ft.
- Lot area:0.91 Acres
Schools
- High school:Fountain Lake
- Middle school:Fountain Lake
- Elementary school:Fountain Lake
Utilities
- Water:Water Heater-Electric, Water-Public
Finances and disclosures
- Price:$750,000
- Price per sq. ft.:$240.46
- Tax amount:$2,280 (2024)
New listings near 9 Granada Lane
- New
 $369,000Active3 beds 2 baths1,800 sq. ft.
$369,000Active3 beds 2 baths1,800 sq. ft.14 Veranillo Drive, Hot Springs Village, AR 71909
MLS# 25033016Listed by: MCGRAW REALTORS HSV - New
 $1,400,000Active4 beds 4 baths3,630 sq. ft.
$1,400,000Active4 beds 4 baths3,630 sq. ft.1 Hartura Point, Hot Springs Village, AR 71909
MLS# 25032870Listed by: TAYLOR REALTY GROUP HSV - New
 $849,900Active4 beds 5 baths5,403 sq. ft.
$849,900Active4 beds 5 baths5,403 sq. ft.12 Loyola Lane, Hot Springs Village, AR 71909
MLS# 25032860Listed by: MCGRAW REALTORS HSV - New
 $25,000Active1 Acres
$25,000Active1 Acres100 Block Spanish Mine, Hot Springs Village, AR 71909
MLS# 25032863Listed by: SOUTHERN REALTY OF HOT SPRINGS, INC. - New
 $465,000Active3 beds 3 baths2,160 sq. ft.
$465,000Active3 beds 3 baths2,160 sq. ft.Lot 18 Sorpresa Way, Hot Springs Village, AR 71909
MLS# 25032850Listed by: CRYE-LEIKE REALTORS BENTON BRANCH - New
 $365,000Active3 beds 2 baths2,202 sq. ft.
$365,000Active3 beds 2 baths2,202 sq. ft.55 Sergio Way, Hot Springs Village, AR 71909
MLS# 152178Listed by: RE/MAX OF HOT SPRINGS VILLAGE  $445,000Active3 beds 3 baths2,089 sq. ft.
$445,000Active3 beds 3 baths2,089 sq. ft.Lot 11 Brilliante Ln, Hot Springs Village, AR 71909
MLS# 25023853Listed by: CRYE-LEIKE REALTORS BENTON BRANCH- New
 $225,000Active2 beds 2 baths968 sq. ft.
$225,000Active2 beds 2 baths968 sq. ft.2 Cabo Tinoso Place, Hot Springs Village, AR 71909
MLS# 25032804Listed by: RE/MAX OF HOT SPRINGS VILLAGE - New
 $289,000Active4 beds 3 baths2,265 sq. ft.
$289,000Active4 beds 3 baths2,265 sq. ft.1 Segovia Drive, Hot Springs Village, AR 71909
MLS# 25032783Listed by: CRYE-LEIKE REALTORS KANIS BRANCH - New
 $695,000Active3 beds 3 baths2,733 sq. ft.
$695,000Active3 beds 3 baths2,733 sq. ft.5 Galeon Lane, Hot Springs Village, AR 71909
MLS# 25032772Listed by: BAXLEY-PENFIELD-MOUDY REALTORS
