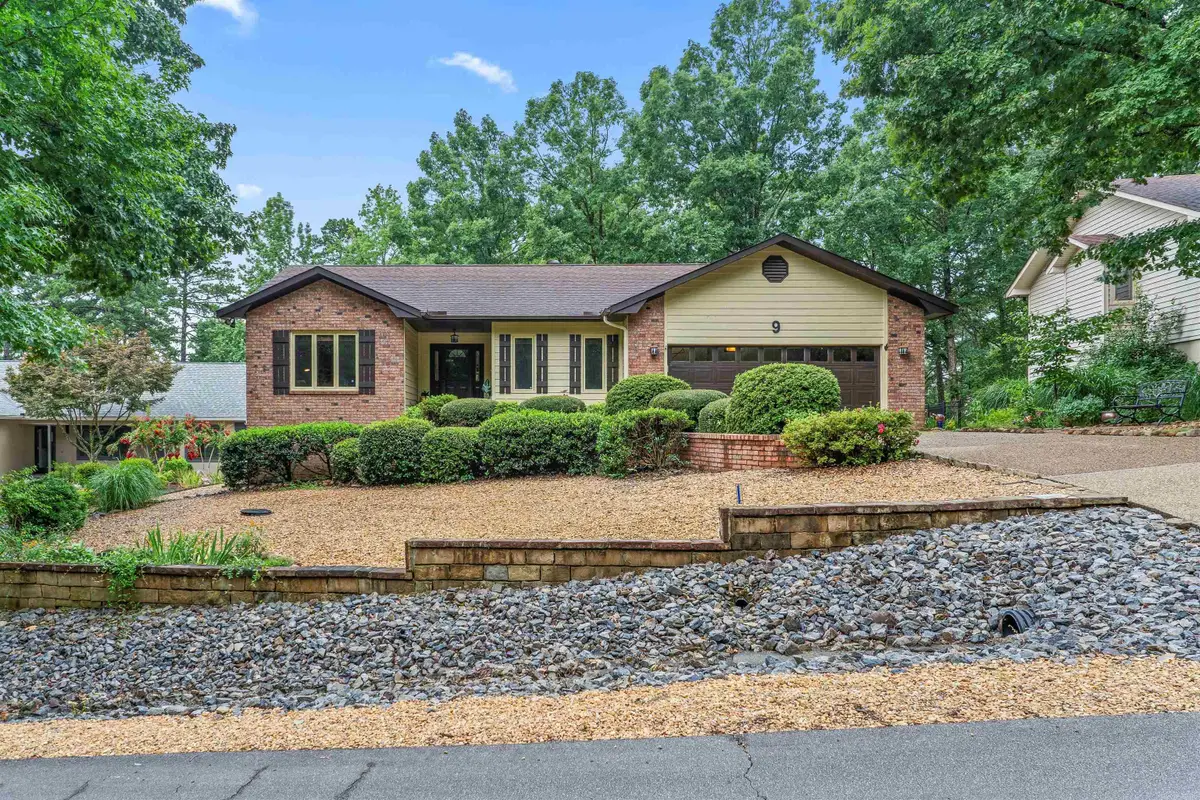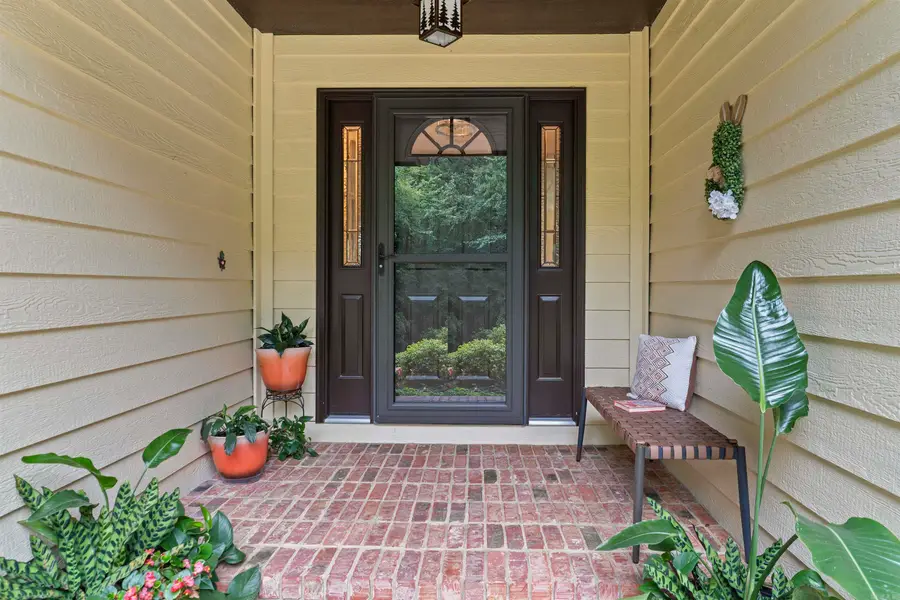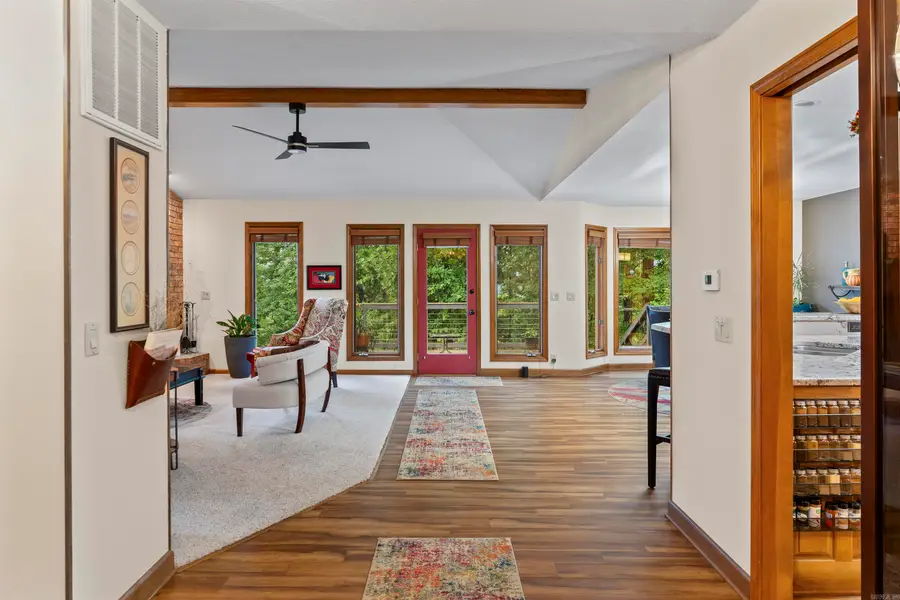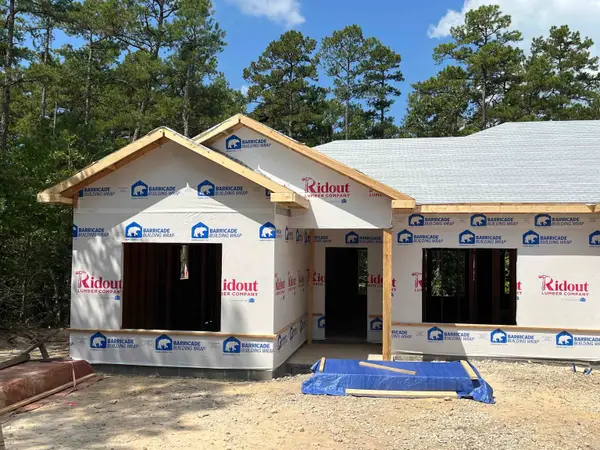9 Raton Lane, Hot Springs Village, AR 71909
Local realty services provided by:ERA Doty Real Estate



9 Raton Lane,Hot Springs Village, AR 71909
$270,000
- 3 Beds
- 2 Baths
- 1,688 sq. ft.
- Single family
- Active
Listed by:sarah barnett
Office:taylor realty group hsv
MLS#:25027874
Source:AR_CARMLS
Price summary
- Price:$270,000
- Price per sq. ft.:$159.95
- Monthly HOA dues:$113
About this home
Enjoy comfort and quality in this beautifully maintained 3-bedroom, 2-bath home with 1,688 sq ft of living space. Perfectly positioned in a quiet neighborhood with so much curb appeal, extra landscaping and fall/winter views of Lake Cortez. This open floorplan boasts vaulted ceilings, natural light and a cozy woodburning fireplace. Some of the MANY updates include new roof (2023), Whirlpool stove and microwave (2023), Whirlpool washer (2024), Whirlpool refrigerator (2020) and garbage disposal (2021). Outdoor features include stunning new Trex decking, stairs and cable railing that leads you down to the fenced-in vegetable garden. New gutters and covers were added in 2021 and don't forget about the whole-house Cummins generator with a 500-gallon propane tank for added peace of mind. Additional improvements include an ultraviolet light air filter system and rewrapped ductwork. With granite countertops, custom-tiled showers, separate laundry room, 2-car garage and workshop below... It really has everything! First time HSV property owners are subject to one-time $2,000 buy-in fee at closing.
Contact an agent
Home facts
- Year built:1994
- Listing Id #:25027874
- Added:34 day(s) ago
- Updated:August 15, 2025 at 02:32 PM
Rooms and interior
- Bedrooms:3
- Total bathrooms:2
- Full bathrooms:2
- Living area:1,688 sq. ft.
Heating and cooling
- Cooling:Central Cool-Electric
- Heating:Central Heat-Electric, Heat Pump
Structure and exterior
- Roof:Architectural Shingle
- Year built:1994
- Building area:1,688 sq. ft.
- Lot area:0.27 Acres
Utilities
- Water:POA Water
- Sewer:Community Sewer
Finances and disclosures
- Price:$270,000
- Price per sq. ft.:$159.95
- Tax amount:$498 (2024)
New listings near 9 Raton Lane
- New
 $369,000Active3 beds 2 baths1,800 sq. ft.
$369,000Active3 beds 2 baths1,800 sq. ft.14 Veranillo Drive, Hot Springs Village, AR 71909
MLS# 25033016Listed by: MCGRAW REALTORS HSV - New
 $1,400,000Active4 beds 4 baths3,630 sq. ft.
$1,400,000Active4 beds 4 baths3,630 sq. ft.1 Hartura Point, Hot Springs Village, AR 71909
MLS# 25032870Listed by: TAYLOR REALTY GROUP HSV - New
 $849,900Active4 beds 5 baths5,403 sq. ft.
$849,900Active4 beds 5 baths5,403 sq. ft.12 Loyola Lane, Hot Springs Village, AR 71909
MLS# 25032860Listed by: MCGRAW REALTORS HSV - New
 $25,000Active1 Acres
$25,000Active1 Acres100 Block Spanish Mine, Hot Springs Village, AR 71909
MLS# 25032863Listed by: SOUTHERN REALTY OF HOT SPRINGS, INC. - New
 $465,000Active3 beds 3 baths2,160 sq. ft.
$465,000Active3 beds 3 baths2,160 sq. ft.Lot 18 Sorpresa Way, Hot Springs Village, AR 71909
MLS# 25032850Listed by: CRYE-LEIKE REALTORS BENTON BRANCH - New
 $365,000Active3 beds 2 baths2,202 sq. ft.
$365,000Active3 beds 2 baths2,202 sq. ft.55 Sergio Way, Hot Springs Village, AR 71909
MLS# 152178Listed by: RE/MAX OF HOT SPRINGS VILLAGE  $445,000Active3 beds 3 baths2,089 sq. ft.
$445,000Active3 beds 3 baths2,089 sq. ft.Lot 11 Brilliante Ln, Hot Springs Village, AR 71909
MLS# 25023853Listed by: CRYE-LEIKE REALTORS BENTON BRANCH- New
 $225,000Active2 beds 2 baths968 sq. ft.
$225,000Active2 beds 2 baths968 sq. ft.2 Cabo Tinoso Place, Hot Springs Village, AR 71909
MLS# 25032804Listed by: RE/MAX OF HOT SPRINGS VILLAGE - New
 $289,000Active4 beds 3 baths2,265 sq. ft.
$289,000Active4 beds 3 baths2,265 sq. ft.1 Segovia Drive, Hot Springs Village, AR 71909
MLS# 25032783Listed by: CRYE-LEIKE REALTORS KANIS BRANCH - New
 $695,000Active3 beds 3 baths2,733 sq. ft.
$695,000Active3 beds 3 baths2,733 sq. ft.5 Galeon Lane, Hot Springs Village, AR 71909
MLS# 25032772Listed by: BAXLEY-PENFIELD-MOUDY REALTORS
