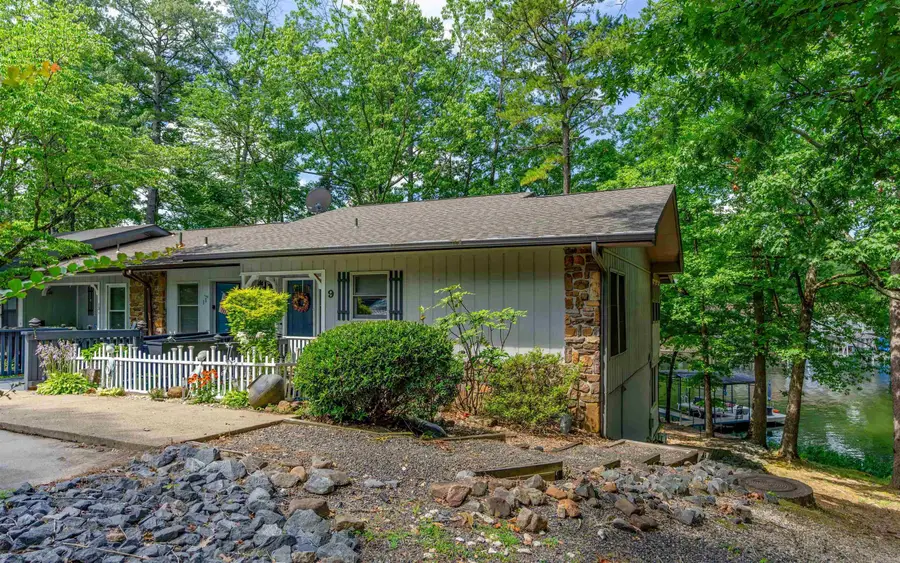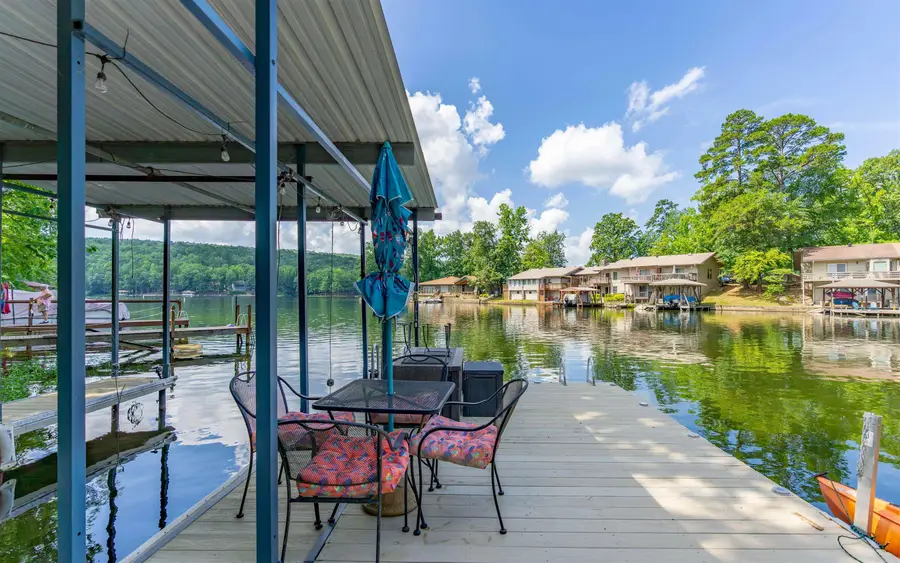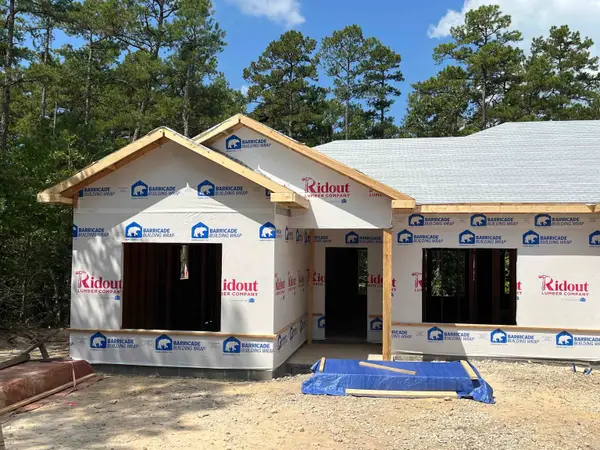9 San Vincente Place, Hot Springs Village, AR 71909
Local realty services provided by:ERA TEAM Real Estate



9 San Vincente Place,Hot Springs Village, AR 71909
$339,900
- 3 Beds
- 2 Baths
- 1,600 sq. ft.
- Townhouse
- Active
Listed by:rick marshall
Office:mcgraw realtors hsv
MLS#:25025267
Source:AR_CARMLS
Price summary
- Price:$339,900
- Price per sq. ft.:$212.44
- Monthly HOA dues:$113
About this home
Wow! Gorgeous Remodel of this Lk DeSoto WATERFRONT, End Unit Townhome with Boat Dock! 3 Bedrooms+Bonus(Shop) and 2 Bathrooms. NEW Roof in 2025, NEW HVAC 2023! Complete Remodel includes NEW Kitchen including creating an Open Concept to Living Area, Beautiful White Cabinets with Lighted Feature Cabinets above! Custom Built-ins, 2" Faux Wood Blinds, Sliding Barn Door Style Doors to Bathroom, Remodeled Step-in Shower, Views of the lake from nearly every room! Walk down to lake past your own Waterfall Feature (pumps from the lake) and enjoy nature at its best! Rare to find a Fully Remodeled, 3 Bedroom, End Unit, with Boat Dock and Swim Platform (including Kayak Hoist). Hurry! Lake DeSoto is a 200 Acre lake, one of 4 full recreation lakes (water skiable) in Gated, 26,000 acre Hot Springs Village with 11 Lakes & 9 Golf Courses, Pickleball, Tennis, Indoor & Outdoor Pools, Fitness Center, Library, Bocce Ball, Lawn Bowling, Dog Park, Archery Range, Performing Arts Center, 2 Beaches, 2 Marinas, 20+ Miles of Trails, 24 Churches, Restaurants, Over 100 Clubs and much more!
Contact an agent
Home facts
- Year built:1976
- Listing Id #:25025267
- Added:52 day(s) ago
- Updated:August 18, 2025 at 12:49 AM
Rooms and interior
- Bedrooms:3
- Total bathrooms:2
- Full bathrooms:2
- Living area:1,600 sq. ft.
Heating and cooling
- Cooling:Central Cool-Electric
- Heating:Central Heat-Electric
Structure and exterior
- Roof:Composition
- Year built:1976
- Building area:1,600 sq. ft.
- Lot area:0.04 Acres
Schools
- High school:Jessieville
- Middle school:Jessieville
- Elementary school:Jessieville
Utilities
- Water:POA Water, Water Heater-Electric
- Sewer:Sewer-Public
Finances and disclosures
- Price:$339,900
- Price per sq. ft.:$212.44
- Tax amount:$359 (2024)
New listings near 9 San Vincente Place
- New
 $369,000Active3 beds 2 baths1,800 sq. ft.
$369,000Active3 beds 2 baths1,800 sq. ft.14 Veranillo Drive, Hot Springs Village, AR 71909
MLS# 25033016Listed by: MCGRAW REALTORS HSV - New
 $1,400,000Active4 beds 4 baths3,630 sq. ft.
$1,400,000Active4 beds 4 baths3,630 sq. ft.1 Hartura Point, Hot Springs Village, AR 71909
MLS# 25032870Listed by: TAYLOR REALTY GROUP HSV - New
 $849,900Active4 beds 5 baths5,403 sq. ft.
$849,900Active4 beds 5 baths5,403 sq. ft.12 Loyola Lane, Hot Springs Village, AR 71909
MLS# 25032860Listed by: MCGRAW REALTORS HSV - New
 $25,000Active1 Acres
$25,000Active1 Acres100 Block Spanish Mine, Hot Springs Village, AR 71909
MLS# 25032863Listed by: SOUTHERN REALTY OF HOT SPRINGS, INC. - New
 $465,000Active3 beds 3 baths2,160 sq. ft.
$465,000Active3 beds 3 baths2,160 sq. ft.Lot 18 Sorpresa Way, Hot Springs Village, AR 71909
MLS# 25032850Listed by: CRYE-LEIKE REALTORS BENTON BRANCH - New
 $365,000Active3 beds 2 baths2,202 sq. ft.
$365,000Active3 beds 2 baths2,202 sq. ft.55 Sergio Way, Hot Springs Village, AR 71909
MLS# 152178Listed by: RE/MAX OF HOT SPRINGS VILLAGE  $445,000Active3 beds 3 baths2,089 sq. ft.
$445,000Active3 beds 3 baths2,089 sq. ft.Lot 11 Brilliante Ln, Hot Springs Village, AR 71909
MLS# 25023853Listed by: CRYE-LEIKE REALTORS BENTON BRANCH- New
 $225,000Active2 beds 2 baths968 sq. ft.
$225,000Active2 beds 2 baths968 sq. ft.2 Cabo Tinoso Place, Hot Springs Village, AR 71909
MLS# 25032804Listed by: RE/MAX OF HOT SPRINGS VILLAGE - New
 $289,000Active4 beds 3 baths2,265 sq. ft.
$289,000Active4 beds 3 baths2,265 sq. ft.1 Segovia Drive, Hot Springs Village, AR 71909
MLS# 25032783Listed by: CRYE-LEIKE REALTORS KANIS BRANCH - New
 $695,000Active3 beds 3 baths2,733 sq. ft.
$695,000Active3 beds 3 baths2,733 sq. ft.5 Galeon Lane, Hot Springs Village, AR 71909
MLS# 25032772Listed by: BAXLEY-PENFIELD-MOUDY REALTORS
