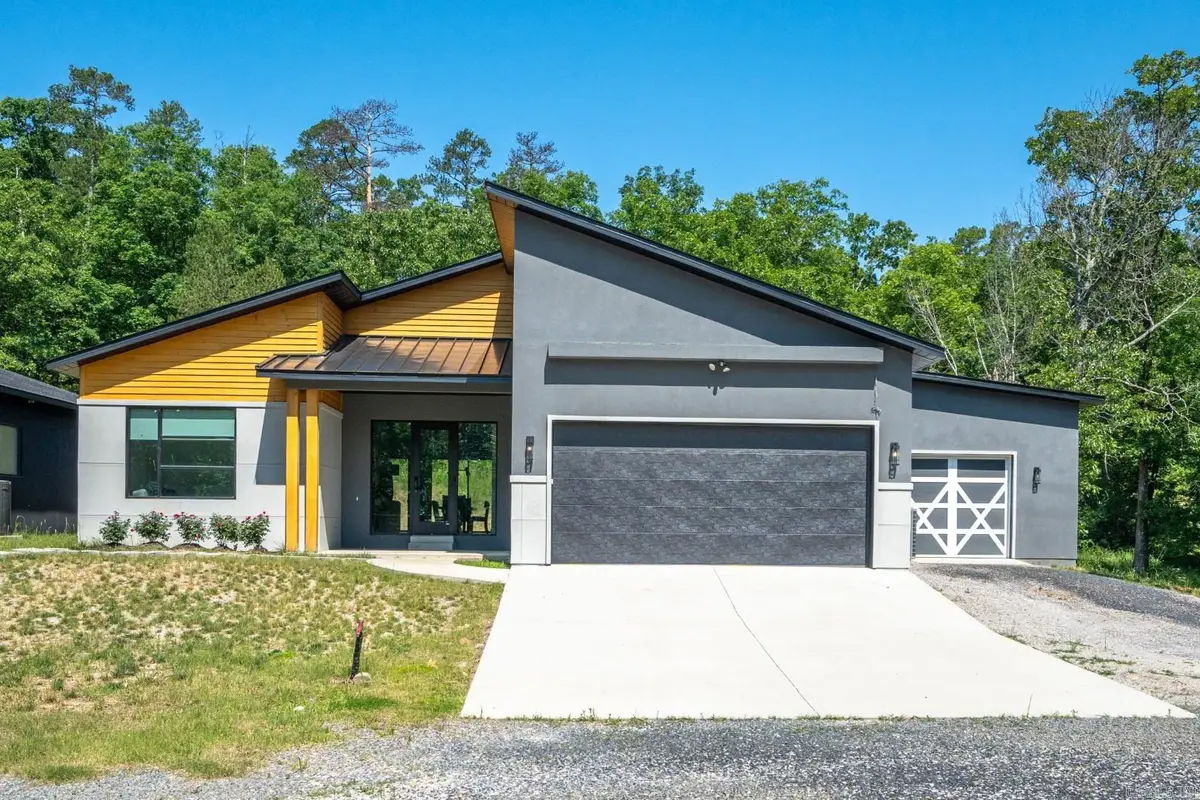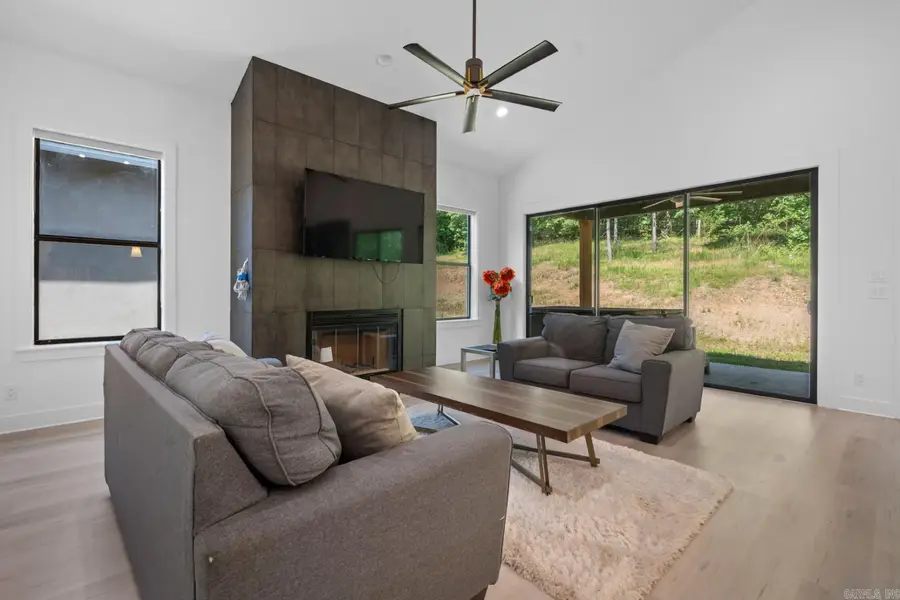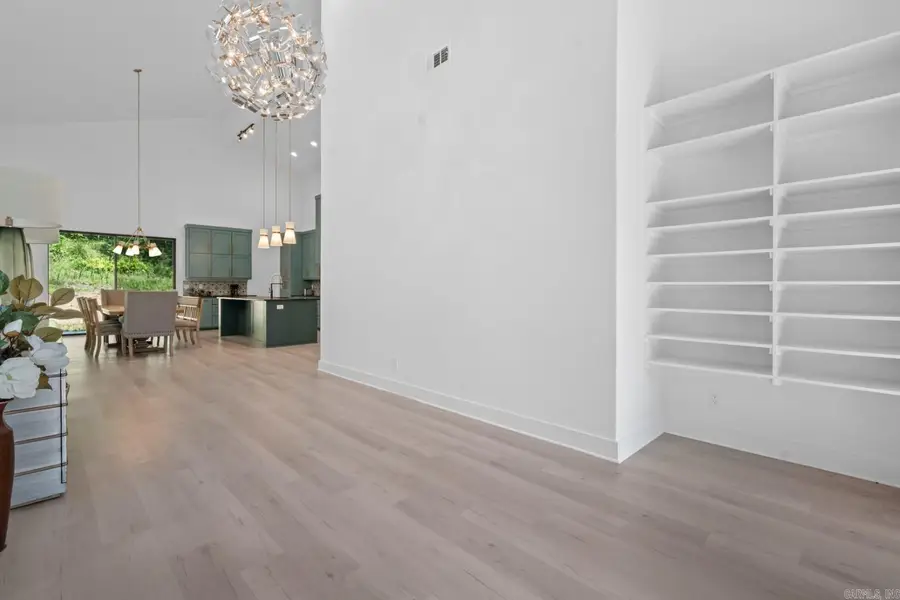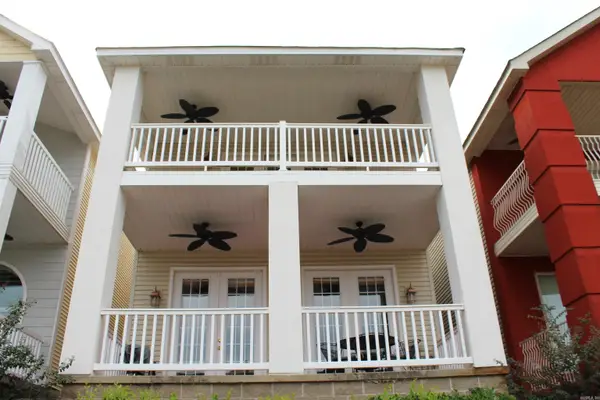1221 Cedarglade Road, Hot Springs, AR 71913
Local realty services provided by:ERA TEAM Real Estate



1221 Cedarglade Road,Hot Springs, AR 71913
$529,000
- 3 Beds
- 2 Baths
- 2,145 sq. ft.
- Single family
- Active
Listed by:kent dover
Office:cbrpm hot springs
MLS#:25012044
Source:AR_CARMLS
Price summary
- Price:$529,000
- Price per sq. ft.:$246.62
- Monthly HOA dues:$6.25
About this home
Stunning Mountain Modern Retreat on 2.94 Acres – Minutes from Historic Downtown Hot Springs. Experience the perfect blend of contemporary elegance and natural beauty in this breathtaking Mountain Modern home, just 3.6 miles from Historic Downtown Hot Springs. Nestled on 2.94 private acres, this property offers a serene retreat while remaining conveniently close to the city’s vibrant amenities. Step inside to an open-concept design featuring soaring vaulted ceilings, a neutral color palette, and abundant natural light. The heart of the home is the expansive living, dining, and kitchen area, anchored by a striking fireplace. The kitchen is a dream, complete with custom cabinetry, a spacious island, and a walk-in pantry—perfect for entertaining and everyday living. The luxurious primary suite is a true sanctuary, boasting a spa-like ensuite with a walk-in shower and a huge custom walk-in closet with built-ins. Generously sized guest bedrooms also feature excellent closet space. High-end touches throughout the home include heated floors and designer light fixtures, adding both comfort and style. Continued -
Contact an agent
Home facts
- Year built:2022
- Listing Id #:25012044
- Added:143 day(s) ago
- Updated:August 15, 2025 at 02:33 PM
Rooms and interior
- Bedrooms:3
- Total bathrooms:2
- Full bathrooms:2
- Living area:2,145 sq. ft.
Heating and cooling
- Cooling:Central Cool-Electric
- Heating:Central Heat-Gas
Structure and exterior
- Roof:Architectural Shingle
- Year built:2022
- Building area:2,145 sq. ft.
- Lot area:2.94 Acres
Schools
- High school:Mountain Pine
- Middle school:Mountain Pine
- Elementary school:Mountain Pine
Utilities
- Water:Well
- Sewer:Septic
Finances and disclosures
- Price:$529,000
- Price per sq. ft.:$246.62
- Tax amount:$2,485 (2025)
New listings near 1221 Cedarglade Road
- New
 $325,000Active3 beds 2 baths2,084 sq. ft.
$325,000Active3 beds 2 baths2,084 sq. ft.105 Tall Oaks Street, Hot Springs, AR 71913
MLS# 152198Listed by: MCGRAW REALTORS - New
 $373,457Active6 beds 3 baths2,500 sq. ft.
$373,457Active6 beds 3 baths2,500 sq. ft.231 Independence Dr, Hot Springs, AR 71913
MLS# 25033080Listed by: CENTURY 21 PARKER & SCROGGINS REALTY - HOT SPRINGS - New
 $340,000Active2 beds 3 baths1,500 sq. ft.
$340,000Active2 beds 3 baths1,500 sq. ft.108 Eagle View Ct, Hot Springs, AR 71913
MLS# 25033074Listed by: DEATON GROUP REALTY - New
 $200,000Active4 beds 2 baths1,325 sq. ft.
$200,000Active4 beds 2 baths1,325 sq. ft.305 Village Road, Hot Springs, AR 71913
MLS# 25033077Listed by: EXP REALTY - New
 $89,500Active2 beds 2 baths1,363 sq. ft.
$89,500Active2 beds 2 baths1,363 sq. ft.600 Higdon Ferry #701, Hot Springs, AR 71913
MLS# 152196Listed by: MCGRAW REALTORS - New
 $840,000Active3 beds 4 baths2,361 sq. ft.
$840,000Active3 beds 4 baths2,361 sq. ft.113 River Bend Road, Hot Springs, AR 71913
MLS# 25032955Listed by: VYLLA HOME  $75,000Pending3 beds 1 baths1,324 sq. ft.
$75,000Pending3 beds 1 baths1,324 sq. ft.308 Fairmont Street, Hot Springs, AR 71901
MLS# 25032947Listed by: CBRPM HOT SPRINGS- New
 $475,500Active4 beds 4 baths3,060 sq. ft.
$475,500Active4 beds 4 baths3,060 sq. ft.206 Wedgewood, Hot Springs, AR 71901
MLS# 25032922Listed by: THE GOFF GROUP REAL ESTATE COMPANY - New
 $165,000Active2 beds 2 baths1,540 sq. ft.
$165,000Active2 beds 2 baths1,540 sq. ft.1133 Twin Points #C, Hot Springs, AR 71913
MLS# 152189Listed by: CRYE-LEIKE, HOT SPRINGS - New
 $229,900Active3 beds 2 baths1,269 sq. ft.
$229,900Active3 beds 2 baths1,269 sq. ft.126 Chambers Point #A, Hot Springs, AR 71913
MLS# 152188Listed by: CRYE-LEIKE REALTORS - BENTON
