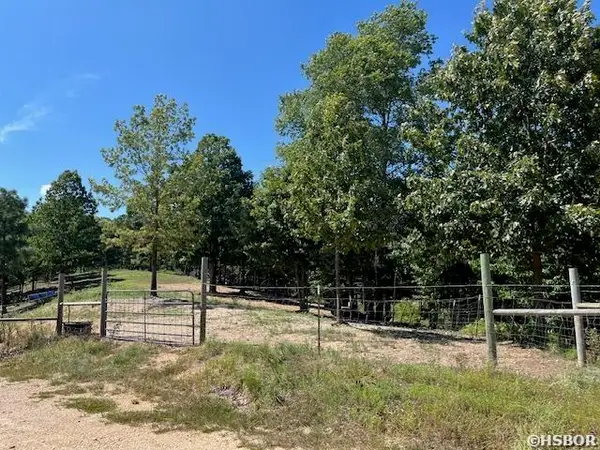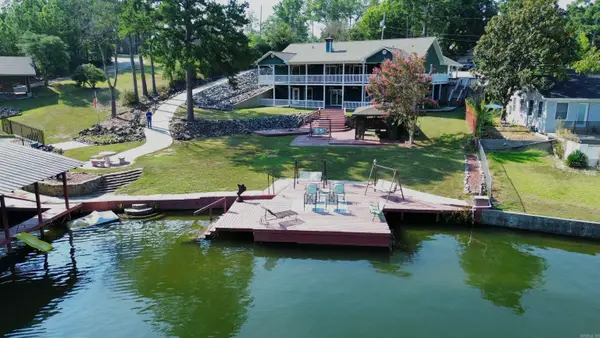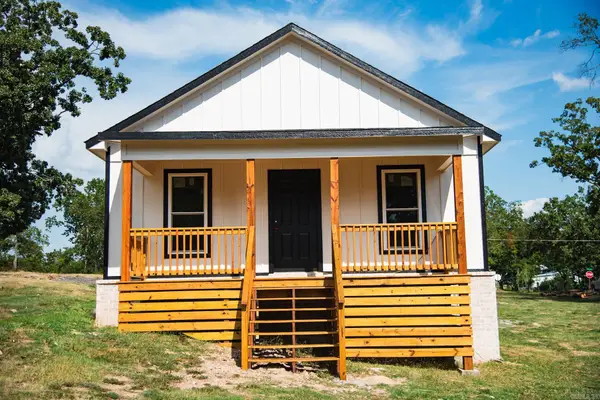113 River Bend Road, Hot Springs, AR 71913
Local realty services provided by:ERA TEAM Real Estate



113 River Bend Road,Hot Springs, AR 71913
$840,000
- 3 Beds
- 4 Baths
- 2,361 sq. ft.
- Single family
- Active
Listed by:zanita lundy
Office:vylla home
MLS#:25032955
Source:AR_CARMLS
Price summary
- Price:$840,000
- Price per sq. ft.:$355.78
About this home
Welcome to this stunning 3-bedroom, 3.5-bath lakefront home offering 2,361 sq. ft. of beautifully updated living space in a highly desirable area. Step inside to find new vinyl plank wood flooring, a gorgeous wood stove with built-ins, and an open living area filled with natural light. The updated kitchen features marble countertops, stainless steel appliances, and direct access to the wraparound deck—perfect for entertaining or enjoying breathtaking lake views. The spacious master suite is a true retreat with a walk-in closet, spa-like ensuite bathroom with jacuzzi tub, and private access to the deck. Additional features include a two-car garage, laundry room, newly serviced A/C and heating, and a convenient half bath downstairs for guests. Outside, the property shines with a new composite wraparound deck, a single boat dock with swim platform, and year-round water access with depths around 30 feet at the dock. Whether relaxing by the fireplace, hosting guests, or spending the day on the lake, this home has it all. With its beautiful staircase, wood accents, ample storage, and unbeatable views—this property won’t last long!
Contact an agent
Home facts
- Year built:1985
- Listing Id #:25032955
- Added:1 day(s) ago
- Updated:August 18, 2025 at 06:07 PM
Rooms and interior
- Bedrooms:3
- Total bathrooms:4
- Full bathrooms:3
- Half bathrooms:1
- Living area:2,361 sq. ft.
Heating and cooling
- Cooling:Central Cool-Electric
- Heating:Central Heat-Electric, Central Heat-Woodburning
Structure and exterior
- Roof:Architectural Shingle
- Year built:1985
- Building area:2,361 sq. ft.
- Lot area:0.5 Acres
Utilities
- Water:Water Heater-Electric, Water-Public
- Sewer:Sewer-Public
Finances and disclosures
- Price:$840,000
- Price per sq. ft.:$355.78
- Tax amount:$4,918 (2025)
New listings near 113 River Bend Road
 $75,000Pending3 beds 1 baths1,324 sq. ft.
$75,000Pending3 beds 1 baths1,324 sq. ft.308 Fairmont Street, Hot Springs, AR 71901
MLS# 25032947Listed by: CBRPM HOT SPRINGS- New
 $475,500Active4 beds 4 baths3,060 sq. ft.
$475,500Active4 beds 4 baths3,060 sq. ft.206 Wedgewood, Hot Springs, AR 71901
MLS# 25032922Listed by: THE GOFF GROUP REAL ESTATE COMPANY - New
 $165,000Active2 beds 2 baths1,540 sq. ft.
$165,000Active2 beds 2 baths1,540 sq. ft.1133 Twin Points #C, Hot Springs, AR 71913
MLS# 152189Listed by: CRYE-LEIKE, HOT SPRINGS - New
 $229,900Active3 beds 2 baths1,269 sq. ft.
$229,900Active3 beds 2 baths1,269 sq. ft.126 Chambers Point #A, Hot Springs, AR 71913
MLS# 152188Listed by: CRYE-LEIKE REALTORS - BENTON - New
 $599,000Active3 beds 3 baths1,669 sq. ft.
$599,000Active3 beds 3 baths1,669 sq. ft.531 Northshore Drive, Hot Springs, AR 71913
MLS# 25032885Listed by: RACKLEY REALTY - New
 $69,900Active6.18 Acres
$69,900Active6.18 Acres000 Big Sky Way, Hot Springs, AR 71909
MLS# 152186Listed by: TRADEMARK REAL ESTATE, INC. - New
 $235,000Active3 beds 2 baths1,300 sq. ft.
$235,000Active3 beds 2 baths1,300 sq. ft.162 March Lane, Hot Springs, AR 71913
MLS# 25032881Listed by: HOT SPRINGS REALTY - New
 $1,400,000Active7 beds 5 baths5,081 sq. ft.
$1,400,000Active7 beds 5 baths5,081 sq. ft.140 Tanglewood Place, Hot Springs, AR 71913
MLS# 25032867Listed by: STAFFORD REALTORS - New
 $159,000Active2 beds 1 baths800 sq. ft.
$159,000Active2 beds 1 baths800 sq. ft.306 Janette Street, Hot Springs, AR 71901
MLS# 25032862Listed by: CENTURY 21 PARKER & SCROGGINS REALTY - HOT SPRINGS
