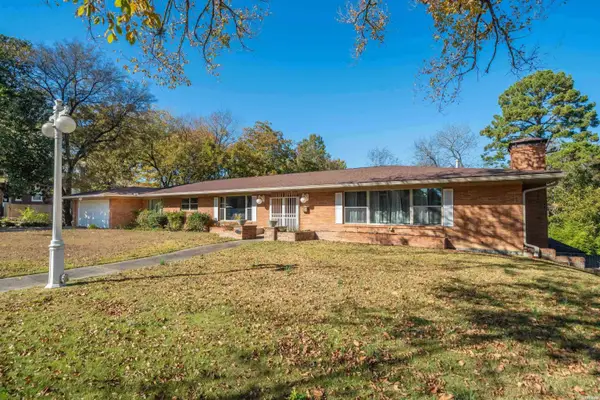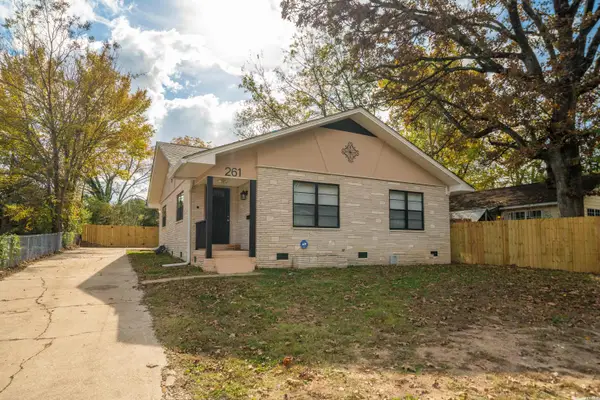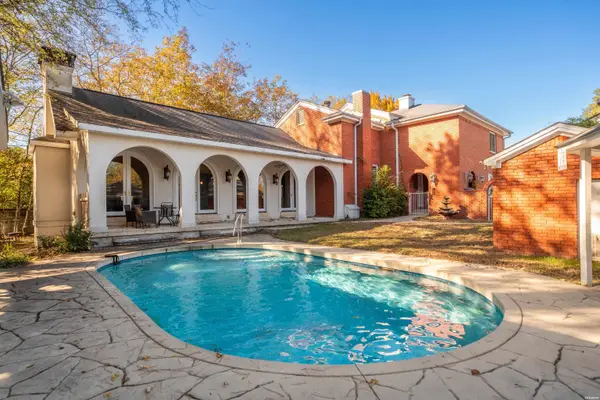139 Arlington Park Drive, Hot Springs, AR 71901
Local realty services provided by:ERA TEAM Real Estate
139 Arlington Park Drive,Hot Springs, AR 71901
$629,000
- 4 Beds
- 3 Baths
- 3,100 sq. ft.
- Single family
- Active
Listed by: david hall
Office: the goff group real estate company
MLS#:25028941
Source:AR_CARMLS
Price summary
- Price:$629,000
- Price per sq. ft.:$202.9
- Monthly HOA dues:$54.17
About this home
Experience refined living in this exceptional 4-bedroom, 3-bathroom, 3,100 sq. ft. residence located in the highly coveted Arlington Park Subdivision. Thoughtfully designed with modern elegance and functionality in mind, this brand-new construction offers an open-concept floor plan that seamlessly blends spacious living areas with high-end designer finishes throughout. The gourmet kitchen is a chef’s dream, complete with custom cabinetry, top-tier appliances, and an expansive layout ideal for both casual meals and entertaining. A luxurious primary suite serves as a private retreat, featuring a spa-inspired ensuite with premium fixtures, a soaking tub, and generous storage. Each bathroom throughout the home is beautifully appointed with upscale materials and stylish design. A versatile bonus space provides the perfect setting for a playroom, media room, or secondary lounge area. Step outside to the covered patio with a cozy fireplace—an inviting extension of the living space, perfect for year-round outdoor entertaining. Custom touches and architectural details add warmth and sophistication to every corner of this remarkable home.
Contact an agent
Home facts
- Year built:2025
- Listing ID #:25028941
- Added:118 day(s) ago
- Updated:November 15, 2025 at 04:58 PM
Rooms and interior
- Bedrooms:4
- Total bathrooms:3
- Full bathrooms:3
- Living area:3,100 sq. ft.
Heating and cooling
- Cooling:Central Cool-Electric, Central Cool-Gas
Structure and exterior
- Roof:Architectural Shingle
- Year built:2025
- Building area:3,100 sq. ft.
- Lot area:0.26 Acres
Utilities
- Water:Water Heater-Gas, Water-Public
- Sewer:Sewer-Public
Finances and disclosures
- Price:$629,000
- Price per sq. ft.:$202.9
- Tax amount:$311
New listings near 139 Arlington Park Drive
- New
 $649,900Active6 beds 6 baths5,456 sq. ft.
$649,900Active6 beds 6 baths5,456 sq. ft.107 Trivista Left, Hot Springs, AR 71901
MLS# 25046016Listed by: ESQ. REALTY GROUP - HOT SPRINGS - New
 $199,000Active3 beds 2 baths2,083 sq. ft.
$199,000Active3 beds 2 baths2,083 sq. ft.801 Richard Street, Hot Springs, AR 71913
MLS# 25046007Listed by: MID SOUTH REALTY - New
 $225,000Active3 beds 2 baths2,352 sq. ft.
$225,000Active3 beds 2 baths2,352 sq. ft.601 Freida Street, Hot Springs, AR 71913
MLS# 25045985Listed by: VYLLA HOME - New
 $298,000Active4 beds 3 baths2,200 sq. ft.
$298,000Active4 beds 3 baths2,200 sq. ft.261 Woodlawn Avenue, Hot Springs, AR 71913
MLS# 153309Listed by: THE GOFF GROUP REAL ESTATE - New
 $525,000Active4 beds 3 baths4,465 sq. ft.
$525,000Active4 beds 3 baths4,465 sq. ft.202 Trivista Left, Hot Springs, AR 71901
MLS# 153308Listed by: ESQ. REALTY GROUP - New
 $225,000Active3 beds 2 baths1,709 sq. ft.
$225,000Active3 beds 2 baths1,709 sq. ft.1482 Fox Pass Cutoff, Hot Springs, AR 71901
MLS# 153303Listed by: MCGRAW REALTORS - New
 $277,500Active-- beds -- baths2,420 sq. ft.
$277,500Active-- beds -- baths2,420 sq. ft.802 & 802 A Lakeshore Drive, Hot Springs, AR 71913
MLS# 153306Listed by: LAKE HAMILTON REALTY, INC. - New
 $277,500Active3 beds 2 baths1,620 sq. ft.
$277,500Active3 beds 2 baths1,620 sq. ft.802 Lakeshore Drive #802 and 802 A, Hot Springs, AR 71913
MLS# 153307Listed by: LAKE HAMILTON REALTY, INC. - New
 $199,900Active3 beds 2 baths1,228 sq. ft.
$199,900Active3 beds 2 baths1,228 sq. ft.395 Fleetwood Drive, Hot Springs, AR 71913
MLS# 25045947Listed by: KELLER WILLIAMS REALTY HOT SPRINGS - New
 $1,200,000Active4 beds 4 baths3,840 sq. ft.
$1,200,000Active4 beds 4 baths3,840 sq. ft.116 Lake Forest Shores, Hot Springs, AR 71913
MLS# 153301Listed by: THE GOFF GROUP REAL ESTATE
