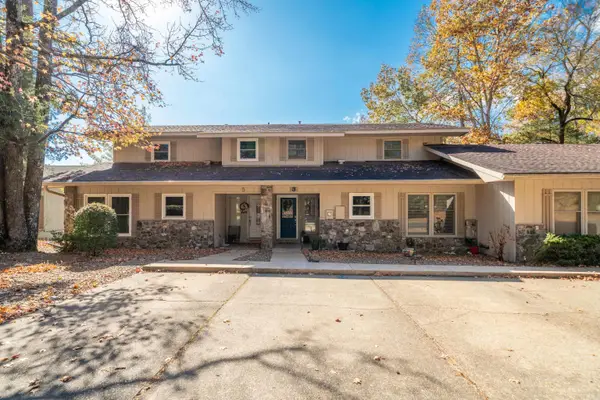172 Copper Mountain Loop, Hot Springs, AR 71913
Local realty services provided by:ERA Doty Real Estate
172 Copper Mountain Loop,Hot Springs, AR 71913
$375,000
- 3 Beds
- 2 Baths
- 1,783 sq. ft.
- Single family
- Active
Listed by: kelly o'dwyer, joan o'dwyer
Office: cbrpm hot springs
MLS#:25044302
Source:AR_CARMLS
Price summary
- Price:$375,000
- Price per sq. ft.:$210.32
- Monthly HOA dues:$25
About this home
Built in 2017, this beautiful brick, single-level home sits behind the gates of Ironwood Subdivision. Its transitional design is appealing to both contemporary and traditional tastes—a wonderful combination for buyers who appreciate style and versatility. Inside, the layout offers seamless flow from the living area with a gas-log fireplace to the dining space and kitchen. You will appreciate the freshly painted cabinets and walls, new LVP flooring (25-year warranty), and stainless steel appliances, creating a crisp, inviting feel. The split-bedroom plan provides privacy, with a relaxing primary suite featuring a walk-in shower, soaking tub, and generous closet. Outdoors, a fenced yard and covered patio invite easy entertaining. Located in gated Ironwood Estates within the Lake Hamilton School District, this home offers convenience, accessibility, and enduring appeal.
Contact an agent
Home facts
- Year built:2017
- Listing ID #:25044302
- Added:11 day(s) ago
- Updated:November 15, 2025 at 04:58 PM
Rooms and interior
- Bedrooms:3
- Total bathrooms:2
- Full bathrooms:2
- Living area:1,783 sq. ft.
Heating and cooling
- Cooling:Central Cool-Electric
- Heating:Central Heat-Electric
Structure and exterior
- Roof:Architectural Shingle
- Year built:2017
- Building area:1,783 sq. ft.
- Lot area:0.3 Acres
Schools
- High school:Lake Hamilton
- Middle school:Lake Hamilton
- Elementary school:Lake Hamilton
Utilities
- Water:Water Heater-Electric, Water-Public
- Sewer:Sewer-Public
Finances and disclosures
- Price:$375,000
- Price per sq. ft.:$210.32
- Tax amount:$1,687 (2025)
New listings near 172 Copper Mountain Loop
 $485,000Pending4 beds 4 baths2,984 sq. ft.
$485,000Pending4 beds 4 baths2,984 sq. ft.451 Lakeland, Hot Springs, AR 71913
MLS# 25045872Listed by: IREALTY ARKANSAS - SHERWOOD- New
 $349,900Active3 beds 2 baths1,574 sq. ft.
$349,900Active3 beds 2 baths1,574 sq. ft.3 Daganza Place, Hot Springs, AR 71909
MLS# 25045878Listed by: CENTURY 21 PARKER & SCROGGINS REALTY - HOT SPRINGS - New
 $129,900Active2 beds 1 baths1,240 sq. ft.
$129,900Active2 beds 1 baths1,240 sq. ft.215 Seventh Street, Hot Springs, AR 71913
MLS# 153292Listed by: CRYE-LEIKE REALTORS HOT SPRINGS - New
 $235,000Active1 beds 1 baths600 sq. ft.
$235,000Active1 beds 1 baths600 sq. ft.270 Lake Hamilton Drive #D6, Hot Springs, AR 71913
MLS# 153291Listed by: TRADEMARK REAL ESTATE, INC. - New
 $230,000Active2 beds 2 baths1,365 sq. ft.
$230,000Active2 beds 2 baths1,365 sq. ft.124 Corporate Terrace #9A, Hot Springs, AR 71913
MLS# 153290Listed by: HOT SPRINGS 1ST CHOICE REALTY - New
 $399,900Active3 beds 3 baths2,112 sq. ft.
$399,900Active3 beds 3 baths2,112 sq. ft.1038 Marion Anderson Road, Hot Springs, AR 71913
MLS# 153287Listed by: THE CHARLOTTE JOHN COMPANY/CON - New
 $445,000Active3 beds 4 baths2,604 sq. ft.
$445,000Active3 beds 4 baths2,604 sq. ft.108 San Carlos Cove, Hot Springs, AR 71913
MLS# 153285Listed by: CRYE-LEIKE REALTORS HOT SPRINGS - New
 $509,900Active3 beds 3 baths2,604 sq. ft.
$509,900Active3 beds 3 baths2,604 sq. ft.156 Callaway Circle, Hot Springs, AR 71913
MLS# 153281Listed by: ESQ. REALTY GROUP - New
 $479,900Active4 beds 3 baths3,310 sq. ft.
$479,900Active4 beds 3 baths3,310 sq. ft.318 Trap Mountain Road, Hot Springs, AR 71913
MLS# 153282Listed by: APEX REALTY - New
 $165,000Active2 beds 2 baths1,276 sq. ft.
$165,000Active2 beds 2 baths1,276 sq. ft.22 Huntleigh Drive, Hot Springs, AR 71901
MLS# 153279Listed by: PINNACLE REALTY ADVISORS
