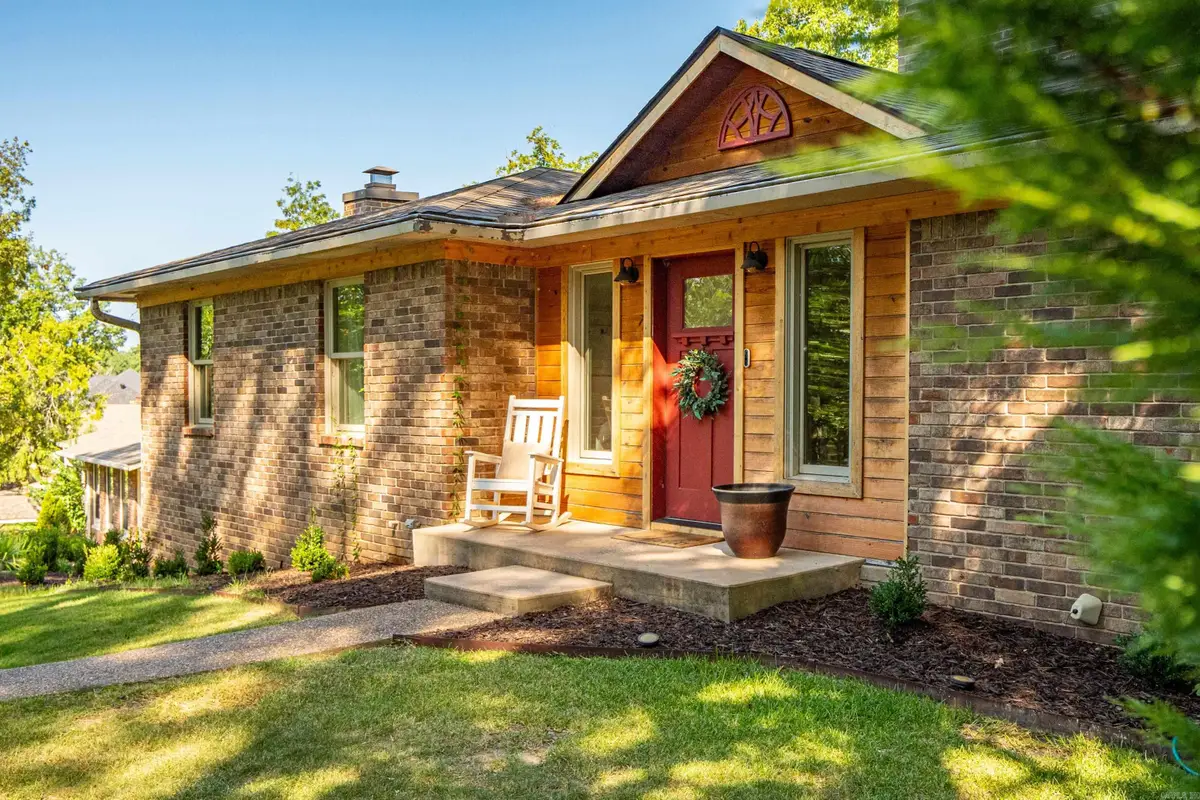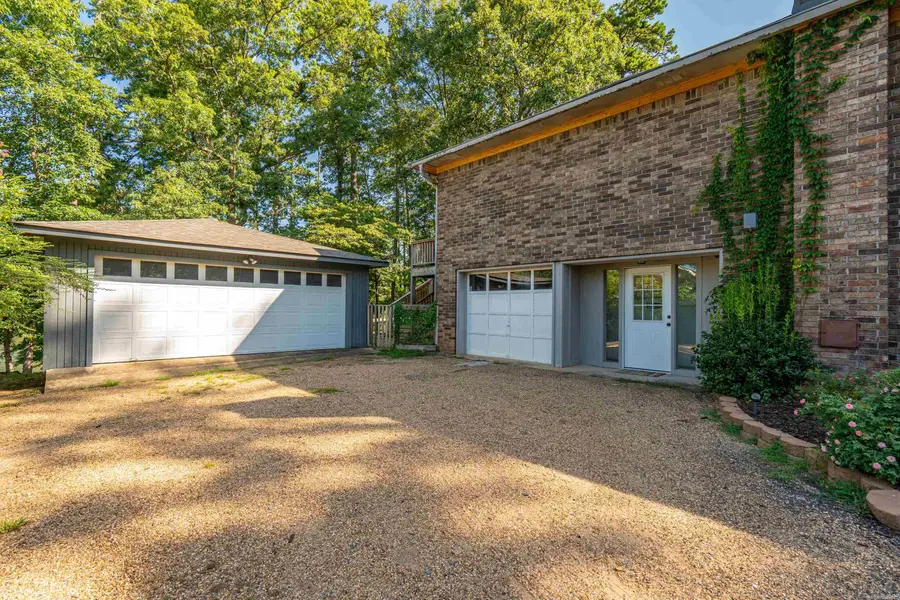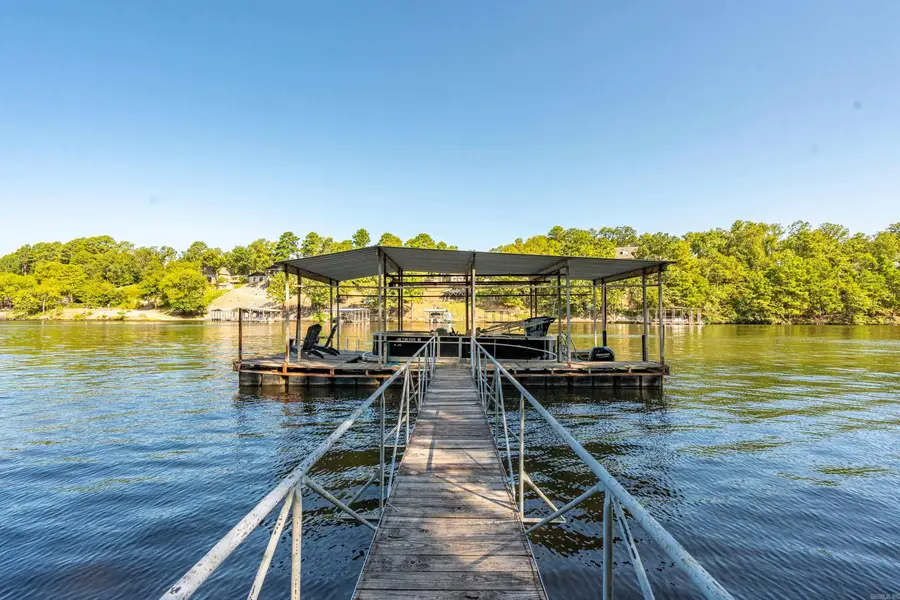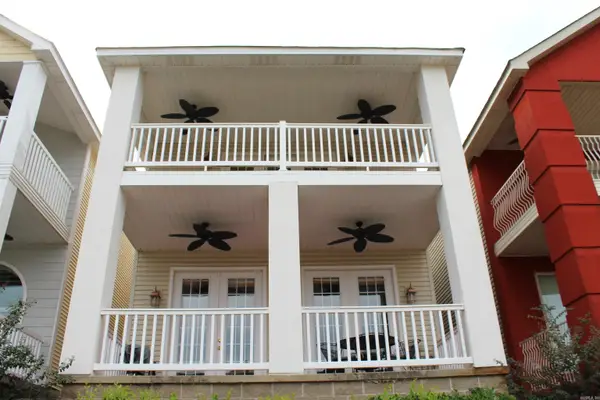232 Scott Forge Road, Hot Springs, AR 71913
Local realty services provided by:ERA TEAM Real Estate



232 Scott Forge Road,Hot Springs, AR 71913
$899,900
- 3 Beds
- 3 Baths
- 2,500 sq. ft.
- Single family
- Active
Listed by:jennifer greer
Office:century 21 parker & scroggins realty - hot springs
MLS#:25030691
Source:AR_CARMLS
Price summary
- Price:$899,900
- Price per sq. ft.:$359.96
About this home
Welcome to your fully furnished lakefront escape! This beautifully renovated 3-bedroom, 2.5-bath home with a bonus room offers the perfect blend of comfort, style, and waterfront living. With approximately 99 feet of prime Lake Hamilton frontage, this spacious retreat features soaring cathedral ceilings and a light-filled living area that showcases stunning lake views. A charming spiral staircase leads you to the downstairs bunk room—perfect for guests or kids—which also has private exterior access. Outside, the expansive deck is ideal for relaxing or entertaining, while a flagstone path takes you to a lakeside seating area and your private one-stall boat dock with a tanning platform. Storage abounds, with built-in space under the deck for all your lake toys. The property also includes a detached two-car garage and an additional attached third garage, currently outfitted with a workbench and deep freezer—perfect for hobbies, tools, or extra storage. Surrounded by mature trees on a large lot, this home is being sold fully furnished, so you can start enjoying lake life from day one. Don’t miss your opportunity to own this turnkey slice of paradise on Lake Hamilton!
Contact an agent
Home facts
- Year built:1976
- Listing Id #:25030691
- Added:17 day(s) ago
- Updated:August 18, 2025 at 03:08 PM
Rooms and interior
- Bedrooms:3
- Total bathrooms:3
- Full bathrooms:2
- Half bathrooms:1
- Living area:2,500 sq. ft.
Heating and cooling
- Cooling:Central Cool-Electric
- Heating:Central Heat-Electric
Structure and exterior
- Roof:Architectural Shingle
- Year built:1976
- Building area:2,500 sq. ft.
- Lot area:0.79 Acres
Schools
- High school:Lakeside
Utilities
- Water:Water Heater-Electric, Water-Public
- Sewer:Septic
Finances and disclosures
- Price:$899,900
- Price per sq. ft.:$359.96
- Tax amount:$5,727 (2024)
New listings near 232 Scott Forge Road
- New
 $325,000Active3 beds 2 baths2,084 sq. ft.
$325,000Active3 beds 2 baths2,084 sq. ft.105 Tall Oaks Street, Hot Springs, AR 71913
MLS# 152198Listed by: MCGRAW REALTORS - New
 $373,457Active6 beds 3 baths2,500 sq. ft.
$373,457Active6 beds 3 baths2,500 sq. ft.231 Independence Dr, Hot Springs, AR 71913
MLS# 25033080Listed by: CENTURY 21 PARKER & SCROGGINS REALTY - HOT SPRINGS - New
 $340,000Active2 beds 3 baths1,500 sq. ft.
$340,000Active2 beds 3 baths1,500 sq. ft.108 Eagle View Ct, Hot Springs, AR 71913
MLS# 25033074Listed by: DEATON GROUP REALTY - New
 $200,000Active4 beds 2 baths1,325 sq. ft.
$200,000Active4 beds 2 baths1,325 sq. ft.305 Village Road, Hot Springs, AR 71913
MLS# 25033077Listed by: EXP REALTY - New
 $89,500Active2 beds 2 baths1,363 sq. ft.
$89,500Active2 beds 2 baths1,363 sq. ft.600 Higdon Ferry #701, Hot Springs, AR 71913
MLS# 152196Listed by: MCGRAW REALTORS - New
 $840,000Active3 beds 4 baths2,361 sq. ft.
$840,000Active3 beds 4 baths2,361 sq. ft.113 River Bend Road, Hot Springs, AR 71913
MLS# 25032955Listed by: VYLLA HOME  $75,000Pending3 beds 1 baths1,324 sq. ft.
$75,000Pending3 beds 1 baths1,324 sq. ft.308 Fairmont Street, Hot Springs, AR 71901
MLS# 25032947Listed by: CBRPM HOT SPRINGS- New
 $475,500Active4 beds 4 baths3,060 sq. ft.
$475,500Active4 beds 4 baths3,060 sq. ft.206 Wedgewood, Hot Springs, AR 71901
MLS# 25032922Listed by: THE GOFF GROUP REAL ESTATE COMPANY - New
 $165,000Active2 beds 2 baths1,540 sq. ft.
$165,000Active2 beds 2 baths1,540 sq. ft.1133 Twin Points #C, Hot Springs, AR 71913
MLS# 152189Listed by: CRYE-LEIKE, HOT SPRINGS - New
 $229,900Active3 beds 2 baths1,269 sq. ft.
$229,900Active3 beds 2 baths1,269 sq. ft.126 Chambers Point #A, Hot Springs, AR 71913
MLS# 152188Listed by: CRYE-LEIKE REALTORS - BENTON
