1011 Rolling Forest Drive, Jonesboro, AR 72404
Local realty services provided by:ERA Doty Real Estate
1011 Rolling Forest Drive,Jonesboro, AR 72404
$399,900
- 4 Beds
- 3 Baths
- 2,865 sq. ft.
- Single family
- Active
Listed by:brad watson
Office:westbrook & reeves real estate
MLS#:10124907
Source:AR_JBOR
Price summary
- Price:$399,900
- Price per sq. ft.:$139.58
About this home
Welcome to 1011 Rolling Forest Drive, a classic 4-bedroom, 3-bathroom home in the beautiful Rossland Hill subdivision. With its traditional curb appeal, arched windows, a double-door entry crowned by an arched transom, and a beautifully landscaped backyard oasis, this home offers charm inside and out. Step outside and enjoy a private, fenced yard featuring multiple flower beds, stone walkways, and seating areas perfect for quiet mornings or entertaining guests. The Rain Bird sprinkler system makes lawn care easy, keeping the yard lush and beautiful year-round. Recent updates add peace of mind: the roof was replaced within the last 14 months, and the HVAC and water heater are less than six years old. Inside, you'll find an inviting floorplan with spacious rooms throughout. The primary suite offers a sitting area, direct access to the back patio, a large walk-in closet, and a spa-like bathroom. Bedrooms two and three are connected by a Jack-and-Jill bathroom, each filled with natural light and offering oversized closets. The fourth bedroom is privately located on the opposite side of the home with its own bath ideal for guests or a home office. This well-maintained home blends classic style with thoughtful updates, creating a wonderful opportunity for its next owner. Call today to schedule your private tour of 1011 Rolling Forest Drive!
Contact an agent
Home facts
- Year built:1994
- Listing ID #:10124907
- Added:8 day(s) ago
- Updated:October 02, 2025 at 02:09 PM
Rooms and interior
- Bedrooms:4
- Total bathrooms:3
- Full bathrooms:3
- Living area:2,865 sq. ft.
Heating and cooling
- Cooling:Central, Electric
- Heating:Central
Structure and exterior
- Roof:Architectural Shingle
- Year built:1994
- Building area:2,865 sq. ft.
- Lot area:0.39 Acres
Schools
- High school:Nettleton
- Middle school:Nettleton
- Elementary school:Fox Meadow
Utilities
- Water:City
- Sewer:City Sewer
Finances and disclosures
- Price:$399,900
- Price per sq. ft.:$139.58
- Tax amount:$1,947
New listings near 1011 Rolling Forest Drive
- New
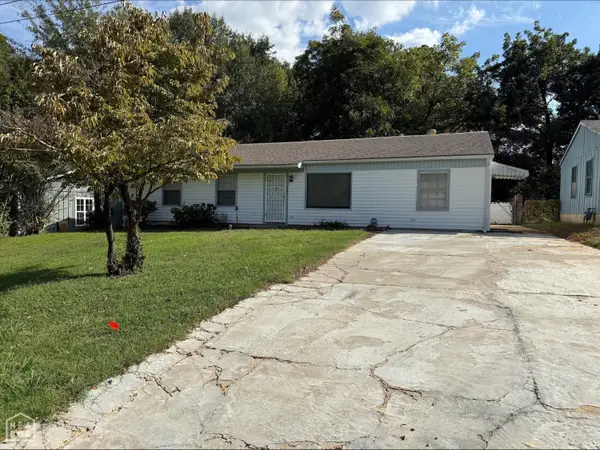 $149,900Active3 beds 2 baths1,764 sq. ft.
$149,900Active3 beds 2 baths1,764 sq. ft.801 Parkview, Jonesboro, AR 72401
MLS# 10125075Listed by: JONESBORO REALTY COMPANY  $179,000Active2 beds 2 baths1,213 sq. ft.
$179,000Active2 beds 2 baths1,213 sq. ft.2117 Browns Lane, Jonesboro, AR 72401
MLS# 10124134Listed by: ARNOLD GROUP REAL ESTATE $179,000Active2 beds 2 baths1,213 sq. ft.
$179,000Active2 beds 2 baths1,213 sq. ft.2117 Browns Lane, Jonesboro, AR 72401
MLS# 25033361Listed by: ARNOLD GROUP REAL ESTATE- New
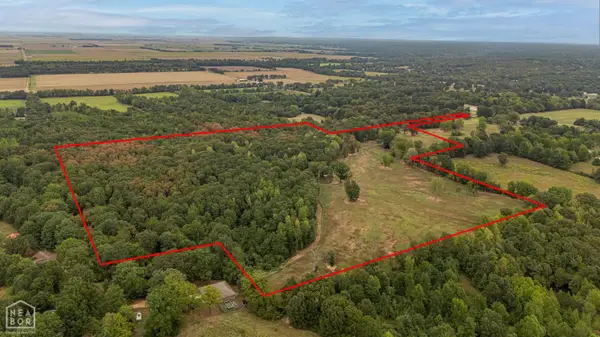 $599,000Active70 Acres
$599,000Active70 Acres483 Greene 324 Road, Jonesboro, AR 72401
MLS# 10125029Listed by: DUSTIN WHITE REALTY - New
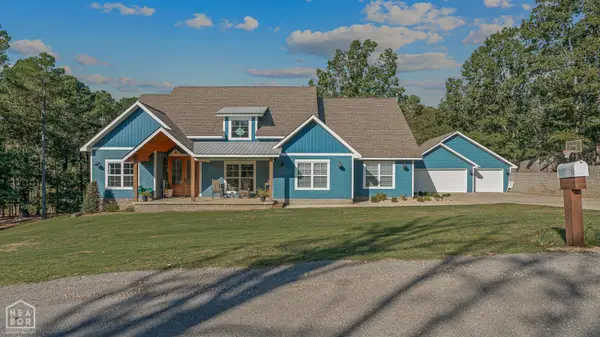 $499,000Active4 beds 3 baths3,157 sq. ft.
$499,000Active4 beds 3 baths3,157 sq. ft.120 County Road 477, Jonesboro, AR 72404
MLS# 10125072Listed by: COLDWELL BANKER VILLAGE COMMUNITIES INC - New
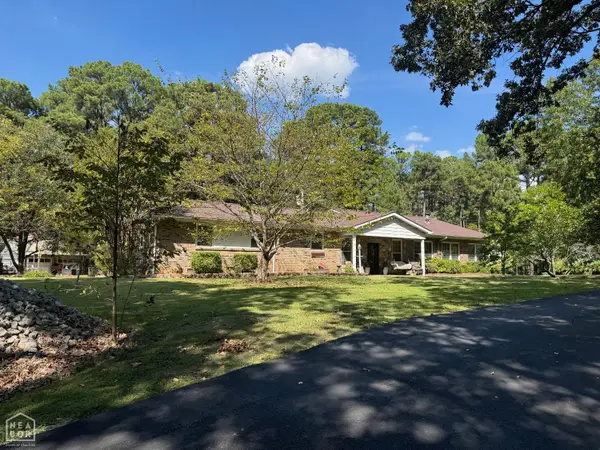 $310,000Active4 beds 2 baths2,839 sq. ft.
$310,000Active4 beds 2 baths2,839 sq. ft.6253 Highway 351, Jonesboro, AR 72405
MLS# 10125050Listed by: CENTURY 21 PORTFOLIO - New
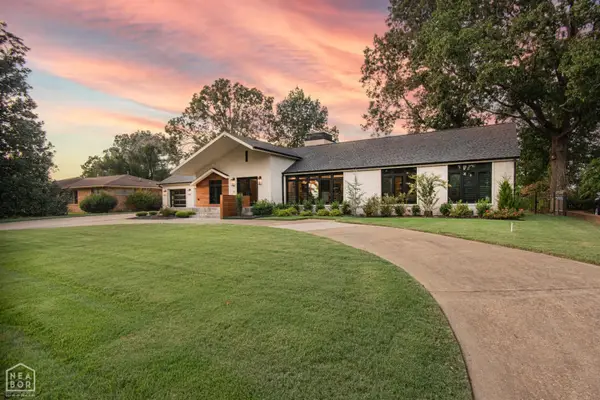 $974,900Active4 beds 4 baths3,062 sq. ft.
$974,900Active4 beds 4 baths3,062 sq. ft.1632 Starling Drive, Jonesboro, AR 72401
MLS# 10125063Listed by: JONESBORO REALTY COMPANY - New
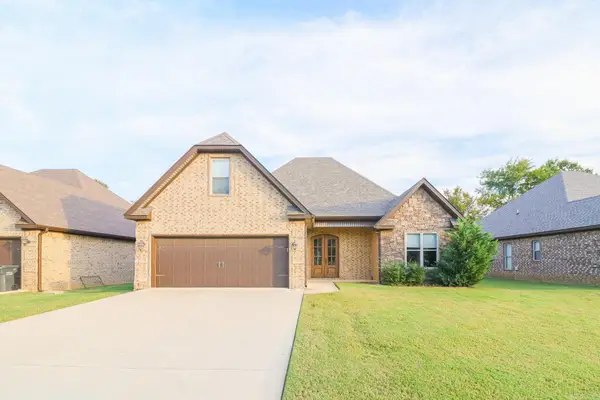 $329,900Active3 beds 2 baths2,100 sq. ft.
$329,900Active3 beds 2 baths2,100 sq. ft.4345 Cypress Pointe, Jonesboro, AR 72405
MLS# 25039321Listed by: COLDWELL BANKER VILLAGE COMMUNITIES - New
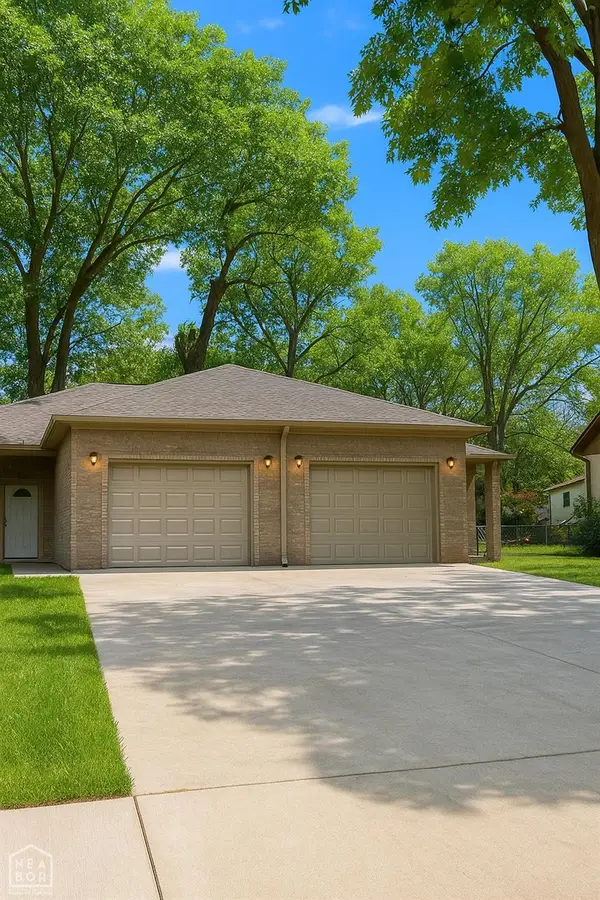 $270,000Active-- beds -- baths1,800 sq. ft.
$270,000Active-- beds -- baths1,800 sq. ft.508 Vine, Jonesboro, AR 72401
MLS# 10125061Listed by: CENTURY 21 PORTFOLIO - New
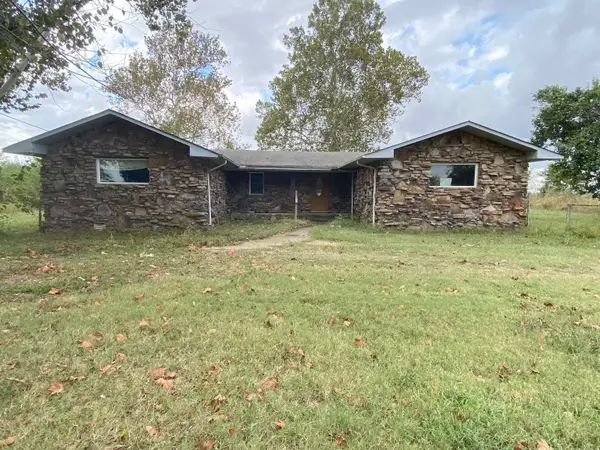 $109,900Active3 beds 3 baths2,024 sq. ft.
$109,900Active3 beds 3 baths2,024 sq. ft.3416 Cr 912, Jonesboro, AR 72401
MLS# 25039209Listed by: VYLLA HOME
