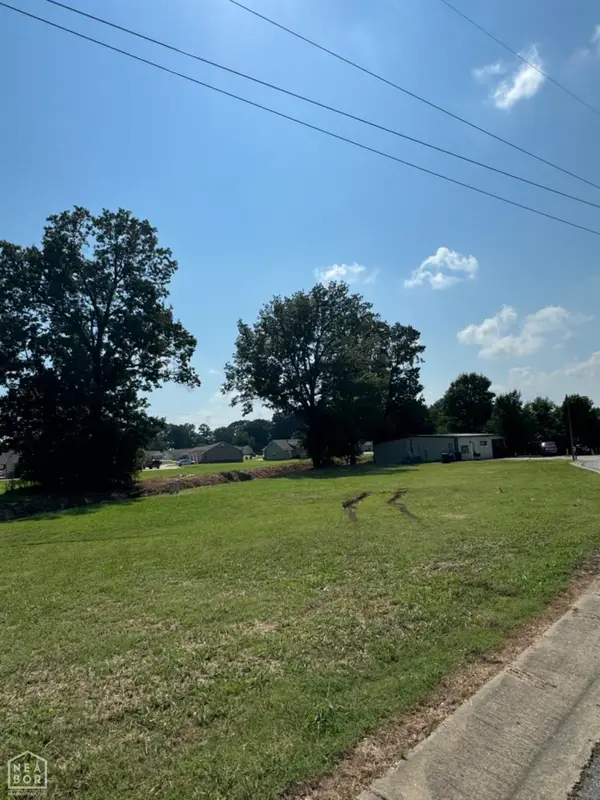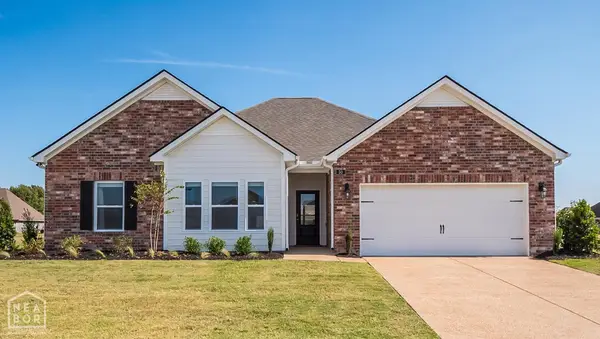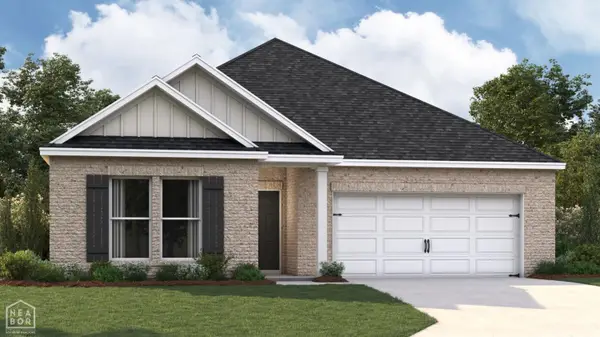104 N Hunter Lane N, Jonesboro, AR 72405
Local realty services provided by:ERA Doty Real Estate



104 N Hunter Lane N,Jonesboro, AR 72405
$239,999
- 3 Beds
- 2 Baths
- 1,751 sq. ft.
- Single family
- Pending
Listed by:christi covington
Office:jonesboro realty company
MLS#:10122317
Source:AR_JBOR
Price summary
- Price:$239,999
- Price per sq. ft.:$137.06
About this home
Move in ready and located at 104 N. Hunter near ASU and NEA Baptist Hospital! Welcome to this beautifully updated 3-bedroom, 2-bath home that combines modern comfort with functional living. The spacious primary suite features a stylish tile shower, while the hall bath is also updated nicely. Enjoy durable LVP flooring throughout and an updated kitchen complete with granite countertops, stainless appliances and a gas range/oven. A dedicated laundry room offers abundant storage and a convenient folding area. The large living area is filled with natural light and the cozy, second living space, climate controlled with a mini split-is perfect for a family game night. Situated on a large, shaded lot, this home also includes a 2-car garage with an additional storage room. Storage building located behind the home is the perfect space for lawn equipment or other outdoor items. Move in ready and full of charm, this one won't last long!
Contact an agent
Home facts
- Listing Id #:10122317
- Added:76 day(s) ago
- Updated:August 18, 2025 at 02:02 AM
Rooms and interior
- Bedrooms:3
- Total bathrooms:2
- Full bathrooms:2
- Living area:1,751 sq. ft.
Heating and cooling
- Cooling:Central, Electric
- Heating:Central, Natural Gas
Structure and exterior
- Roof:Dimensional Shingle
- Building area:1,751 sq. ft.
Schools
- High school:Nettleton
- Middle school:Nettleton
- Elementary school:University Heights
Utilities
- Water:City
Finances and disclosures
- Price:$239,999
- Price per sq. ft.:$137.06
- Tax amount:$1,451
New listings near 104 N Hunter Lane N
- New
 $299,900Active3 beds 2 baths2,622 sq. ft.
$299,900Active3 beds 2 baths2,622 sq. ft.3304 Moore Road, Jonesboro, AR 72405
MLS# 25032961Listed by: COLDWELL BANKER VILLAGE COMMUNITIES - New
 $449,900Active3 beds 4 baths3,723 sq. ft.
$449,900Active3 beds 4 baths3,723 sq. ft.3102 Sara Creek Drive, Jonesboro, AR 72404
MLS# 25032949Listed by: CENTURY 21 PORTFOLIO - New
 $434,900Active5 beds 2 baths2,472 sq. ft.
$434,900Active5 beds 2 baths2,472 sq. ft.3196 Abigail Court, Jonesboro, AR 72404
MLS# 10124086Listed by: SELECT PROPERTIES  $149,000Active0.43 Acres
$149,000Active0.43 Acres5201 Stadium, Jonesboro, AR 72404
MLS# 25021435Listed by: ARNOLD GROUP REAL ESTATE- New
 $425,000Active4 beds 3 baths2,645 sq. ft.
$425,000Active4 beds 3 baths2,645 sq. ft.5003 Lynette Drive, Jonesboro, AR 72405
MLS# 10124083Listed by: BAUGH REAL ESTATE - New
 $328,990Active4 beds 2 baths1,884 sq. ft.
$328,990Active4 beds 2 baths1,884 sq. ft.3404 Carroll Drive, Jonesboro, AR 72404
MLS# 10124078Listed by: D.R. HORTON MEMPHIS - New
 $320,990Active3 beds 2 baths1,796 sq. ft.
$320,990Active3 beds 2 baths1,796 sq. ft.3400 Carroll Drive, Jonesboro, AR 72404
MLS# 10124079Listed by: D.R. HORTON MEMPHIS - New
 $346,990Active4 beds 2 baths2,025 sq. ft.
$346,990Active4 beds 2 baths2,025 sq. ft.3401 Hank Drive, Jonesboro, AR 72404
MLS# 10124080Listed by: D.R. HORTON MEMPHIS - New
 $313,990Active4 beds 2 baths1,819 sq. ft.
$313,990Active4 beds 2 baths1,819 sq. ft.3340 Carroll Drive, Jonesboro, AR 72404
MLS# 10124081Listed by: D.R. HORTON MEMPHIS - New
 $375,000Active3 beds 2 baths1,781 sq. ft.
$375,000Active3 beds 2 baths1,781 sq. ft.2010 Greenway Lane, Jonesboro, AR 72405
MLS# 25032830Listed by: JOURNEY REAL ESTATE

