1202 Cardinal Lane, Jonesboro, AR 72401
Local realty services provided by:ERA Doty Real Estate
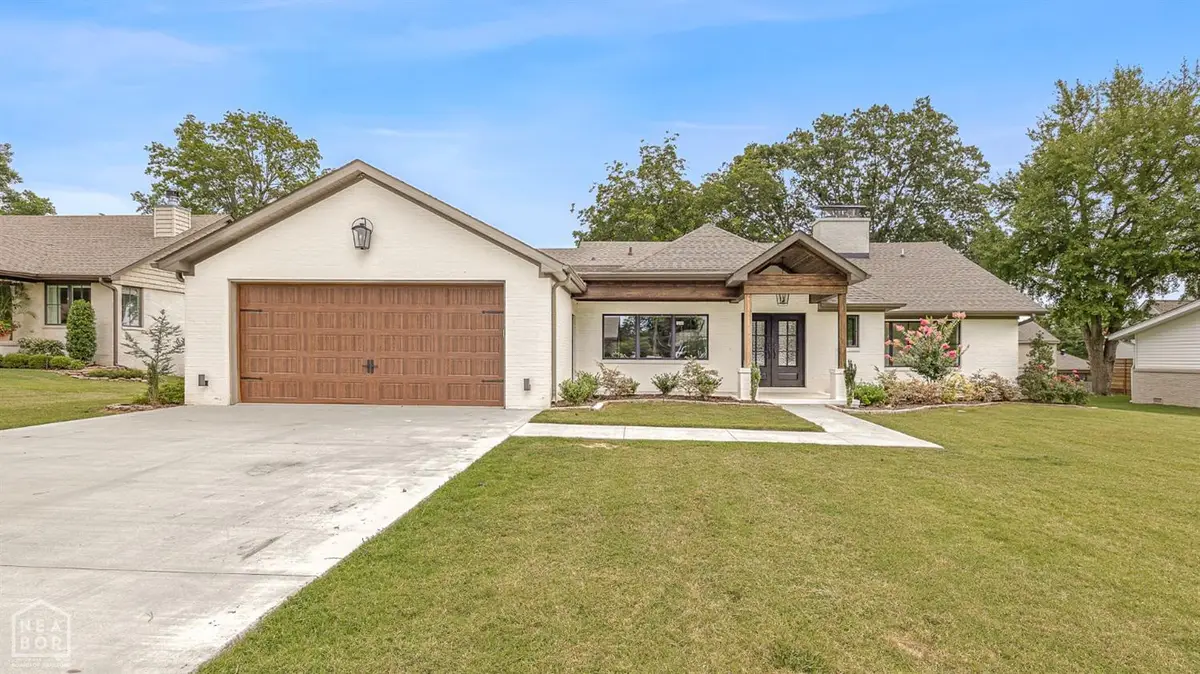
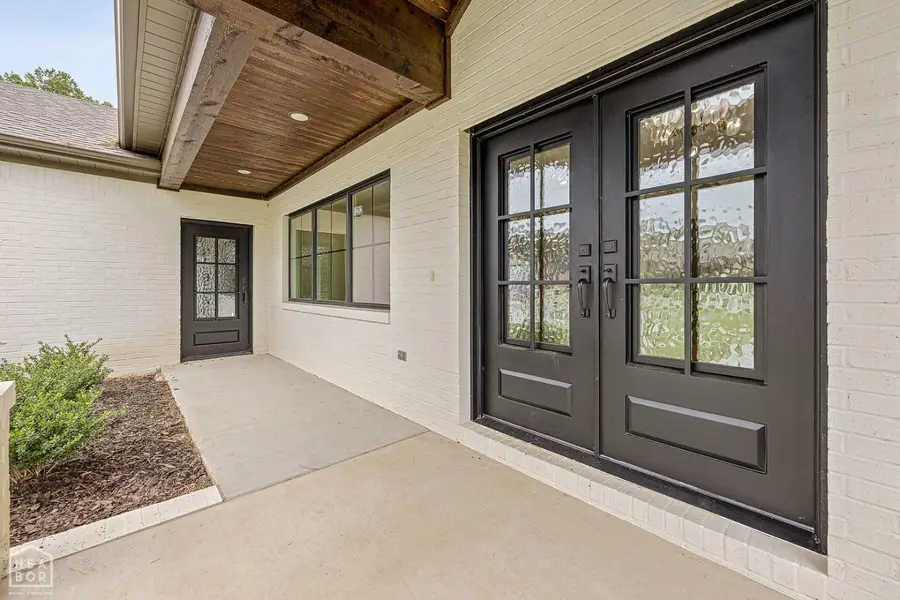
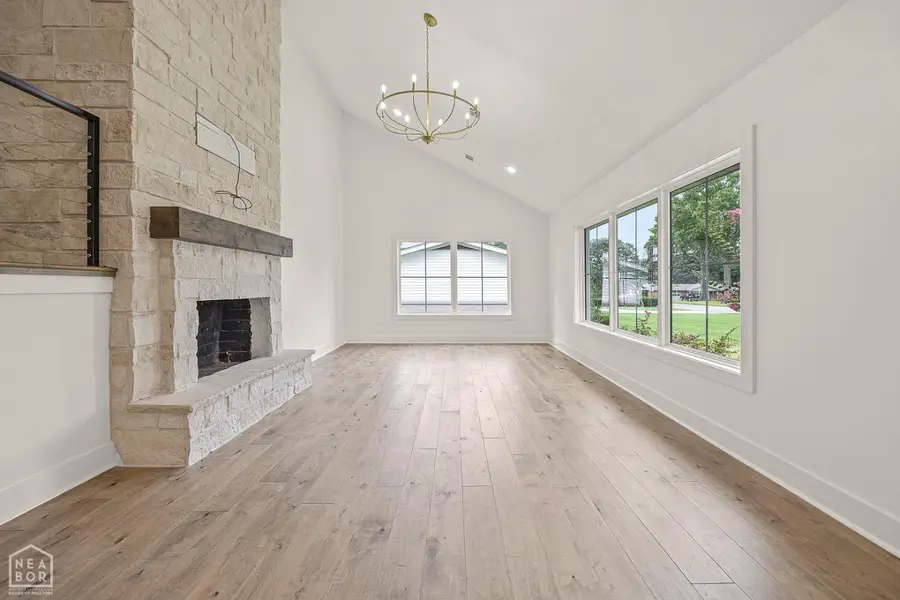
1202 Cardinal Lane,Jonesboro, AR 72401
$759,000
- 5 Beds
- 5 Baths
- 3,324 sq. ft.
- Single family
- Pending
Listed by:angela staton
Office:century 21 portfolio
MLS#:10122697
Source:AR_JBOR
Price summary
- Price:$759,000
- Price per sq. ft.:$228.34
About this home
AMAZING Jonesboro Country Club home in the exclusive Birdland neighborhood. This split level home has 5 bedrooms, 4 1/2 bathrooms, 2 living areas, 2 fireplaces, and 2 laundry rooms. This MAGAZINE WORTHY home is COMPLETELY remodeled: taken down to stud walls with all new electrical, plumbing, insulation, sheetrock & the finest finishes available. Iron doors leading into living room with 2 story fireplace in the vaulted living room is a showstopper with stunning HARDWOOD flooring throughout all 3 levels that is stunning. The primary ensuite is perfectly located on the main level.The primary bath is incredibly designed with double vanities, 2 large walk-in closets, laundry room, stand alone tub & separate shower. Up the floating stairs with iron railing leads to 3 bedrooms, 2 full bathrooms. The lower sun filled walkout basement has another ensuite, 2nd large living area, and 2nd large laundry room. You will fall in love ~ this is THE ONE!!
Contact an agent
Home facts
- Listing Id #:10122697
- Added:59 day(s) ago
- Updated:August 16, 2025 at 03:55 AM
Rooms and interior
- Bedrooms:5
- Total bathrooms:5
- Full bathrooms:4
- Half bathrooms:1
- Living area:3,324 sq. ft.
Heating and cooling
- Cooling:Central
- Heating:Central
Structure and exterior
- Roof:Dimensional Shingle
- Building area:3,324 sq. ft.
Schools
- High school:Jonesboro High School
- Middle school:Macarthur
- Elementary school:Jonesboro Magnet
Utilities
- Water:City
- Sewer:City Sewer
Finances and disclosures
- Price:$759,000
- Price per sq. ft.:$228.34
- Tax amount:$1,840
New listings near 1202 Cardinal Lane
- New
 $315,900Active3 beds 3 baths2,310 sq. ft.
$315,900Active3 beds 3 baths2,310 sq. ft.2901 Dacus Lane, Jonesboro, AR 72401
MLS# 10124066Listed by: COMPASS ROSE REALTY - New
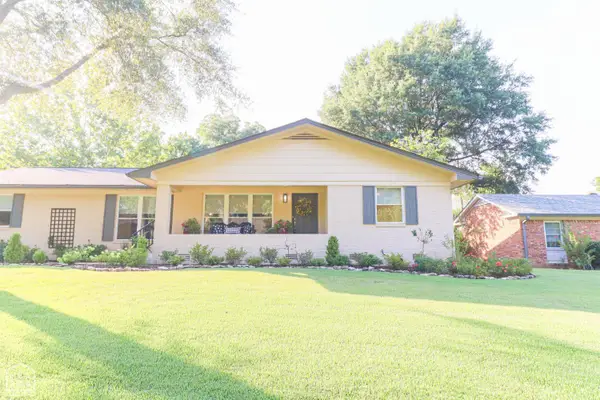 $490,000Active3 beds 2 baths2,314 sq. ft.
$490,000Active3 beds 2 baths2,314 sq. ft.808 Melton Drive, Jonesboro, AR 72401
MLS# 10124017Listed by: COLDWELL BANKER VILLAGE COMMUNITIES INC - New
 $425,000Active4 beds 4 baths2,825 sq. ft.
$425,000Active4 beds 4 baths2,825 sq. ft.770 County Road 461, Jonesboro, AR 72404
MLS# 10124058Listed by: HALSEY REAL ESTATE - New
 $490,000Active3 beds 2 baths2,314 sq. ft.
$490,000Active3 beds 2 baths2,314 sq. ft.808 Melton, Jonesboro, AR 72401
MLS# 25032761Listed by: COLDWELL BANKER VILLAGE COMMUNITIES - New
 Listed by ERA$350,000Active4 beds 2 baths2,055 sq. ft.
Listed by ERA$350,000Active4 beds 2 baths2,055 sq. ft.3600 Jaxon Lane, Jonesboro, AR 72404
MLS# 25032728Listed by: ERA DOTY REAL ESTATE - New
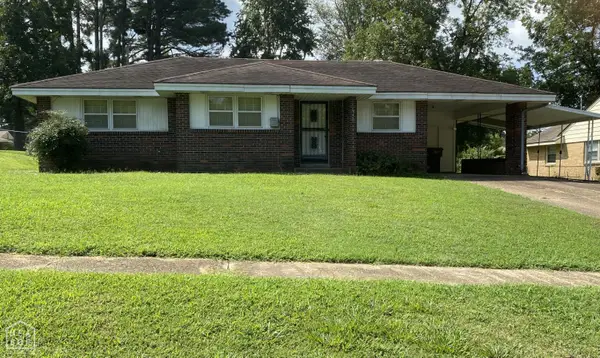 $125,000Active3 beds 2 baths1,170 sq. ft.
$125,000Active3 beds 2 baths1,170 sq. ft.745 Crest Drive, Jonesboro, AR 72401
MLS# 10124035Listed by: CENTURY 21 PORTFOLIO - New
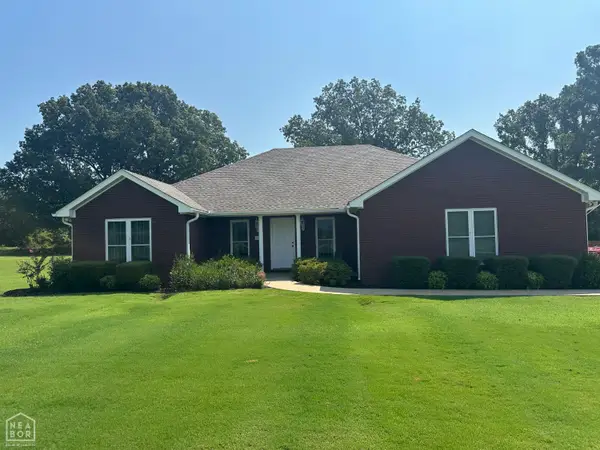 $375,000Active3 beds 2 baths1,781 sq. ft.
$375,000Active3 beds 2 baths1,781 sq. ft.2010 Greenway Lane, Jonesboro, AR 72405
MLS# 10124038Listed by: JOURNEY REAL ESTATE - New
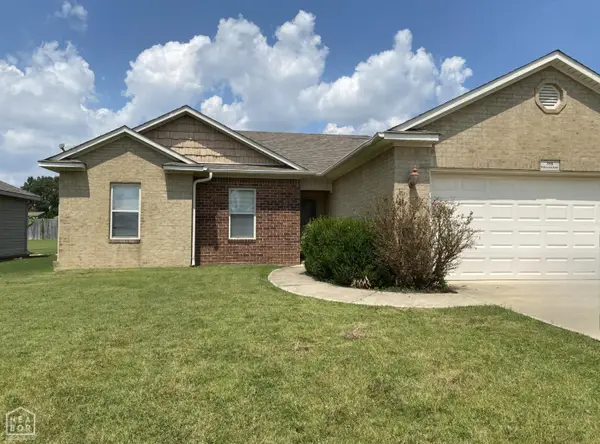 $199,900Active3 beds 2 baths1,274 sq. ft.
$199,900Active3 beds 2 baths1,274 sq. ft.358 Wildwood Pt, Jonesboro, AR 72405
MLS# 10124040Listed by: CENTURY 21 PORTFOLIO - New
 $375,000Active3 beds 2 baths2,368 sq. ft.
$375,000Active3 beds 2 baths2,368 sq. ft.1408 Fairway Drive, Jonesboro, AR 72401
MLS# 10123987Listed by: JONESBORO REALTY COMPANY - New
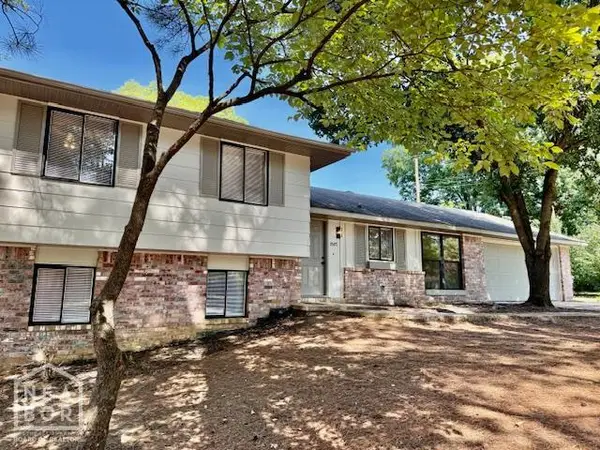 $209,900Active4 beds 2 baths1,818 sq. ft.
$209,900Active4 beds 2 baths1,818 sq. ft.1507 Dupwe Drive, Jonesboro, AR 72401
MLS# 10123996Listed by: CENTURY 21 PORTFOLIO
