1301 Golf Course, Jonesboro, AR 72404
Local realty services provided by:ERA Doty Real Estate
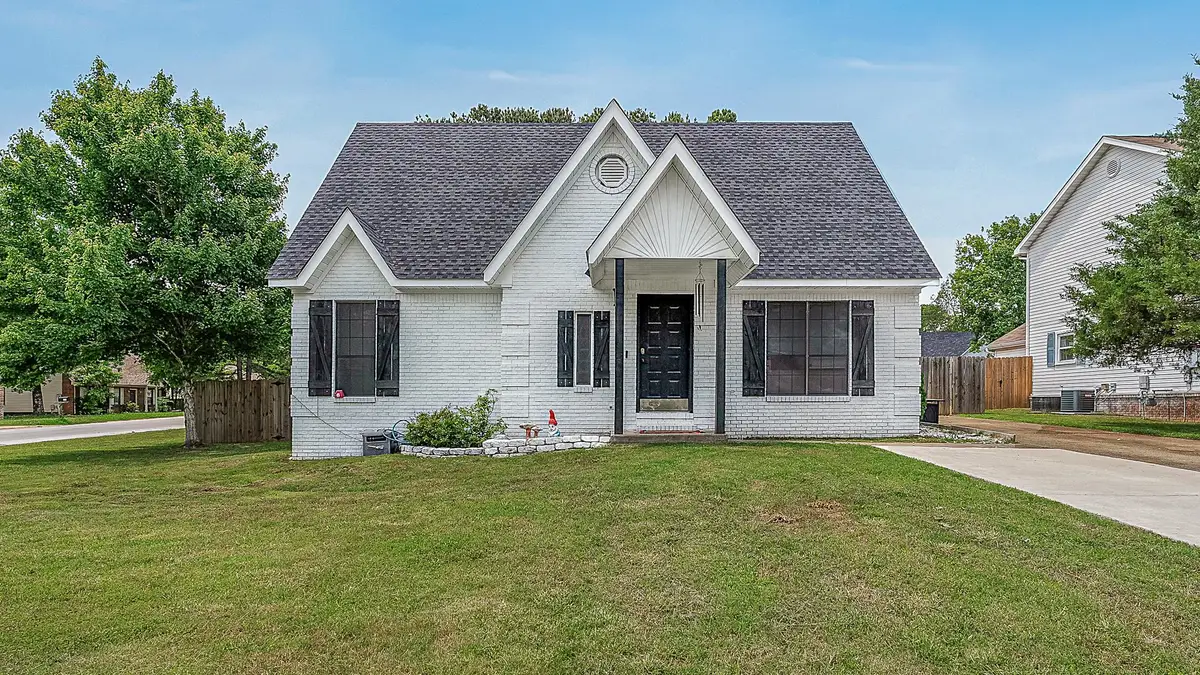


1301 Golf Course,Jonesboro, AR 72404
$194,900
- 3 Beds
- 2 Baths
- 1,657 sq. ft.
- Single family
- Active
Listed by:rebecca platt
Office:coldwell banker village communities
MLS#:25027352
Source:AR_CARMLS
Price summary
- Price:$194,900
- Price per sq. ft.:$117.62
About this home
Welcome to Market 1301 Golf Course Dr, Jonesboro, AR!!! This three bedroom, two bath, two story home has approximately 1,657+/- sf and is situated on a generously sized corner lot. Enjoy a great layout that seamlessly connects the living, dining, and kitchen areas, providing an ideal space for entertaining. Whip up culinary delights in the well-appointed kitchen featuring stainless steel appliances, and a cozy breakfast nook overlooking the backyard. The privacy fenced backyard boasts plenty of space perfect for morning coffees or evening gatherings. Retreat to the generously sized bedrooms, including a luxurious master suite located on the main level complete with a huge walk-in closet. The other two oversized bedrooms are located upstairs along with a full bath. There's plenty of extra storage space throughout the home on both levels. Updates the Seller has made include a new roof, added a shed in the backyard, a double driveway, all downstairs LVP flooring and carpet upstairs, replaced AC unit, and added a wood privacy fence. Located close to schools, shopping centers, and parks!! Call today to schedule your private showing!!
Contact an agent
Home facts
- Listing Id #:25027352
- Added:34 day(s) ago
- Updated:August 15, 2025 at 02:33 PM
Rooms and interior
- Bedrooms:3
- Total bathrooms:2
- Full bathrooms:2
- Living area:1,657 sq. ft.
Heating and cooling
- Cooling:Central Cool-Electric
- Heating:Central Heat-Gas
Structure and exterior
- Building area:1,657 sq. ft.
- Lot area:0.24 Acres
Utilities
- Water:Water Heater-Gas, Water-Public
- Sewer:Sewer-Public
Finances and disclosures
- Price:$194,900
- Price per sq. ft.:$117.62
- Tax amount:$1,181
New listings near 1301 Golf Course
- New
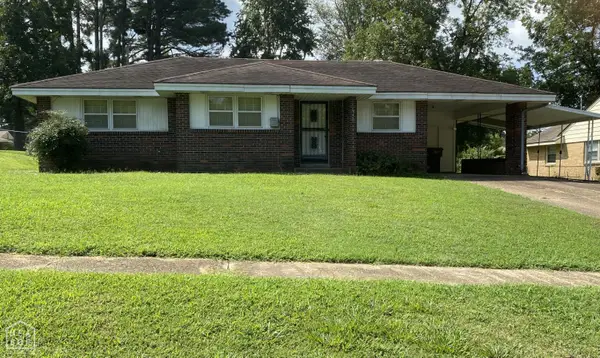 $125,000Active3 beds 2 baths1,170 sq. ft.
$125,000Active3 beds 2 baths1,170 sq. ft.745 Crest Drive, Jonesboro, AR 72401
MLS# 10124035Listed by: CENTURY 21 PORTFOLIO - New
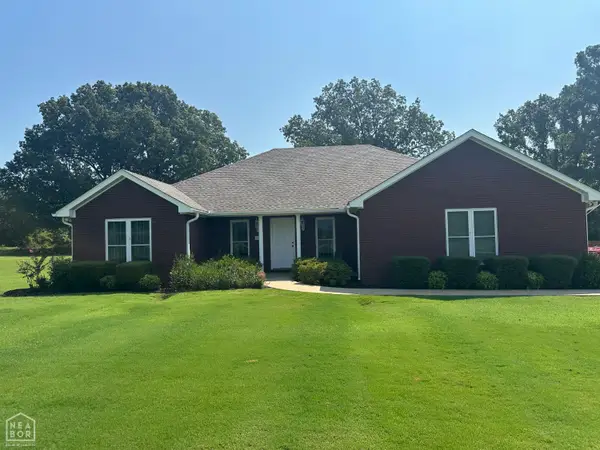 $375,000Active3 beds 2 baths1,781 sq. ft.
$375,000Active3 beds 2 baths1,781 sq. ft.2010 Greenway Lane, Jonesboro, AR 72405
MLS# 10124038Listed by: JOURNEY REAL ESTATE - New
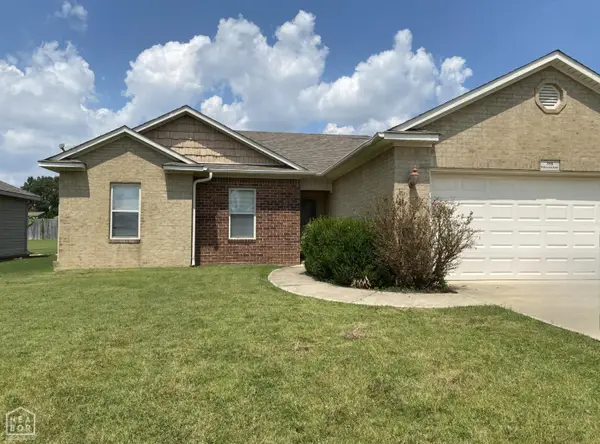 $199,900Active3 beds 2 baths1,274 sq. ft.
$199,900Active3 beds 2 baths1,274 sq. ft.358 Wildwood Pt, Jonesboro, AR 72405
MLS# 10124040Listed by: CENTURY 21 PORTFOLIO - New
 $375,000Active3 beds 2 baths2,368 sq. ft.
$375,000Active3 beds 2 baths2,368 sq. ft.1408 Fairway Drive, Jonesboro, AR 72401
MLS# 10123987Listed by: JONESBORO REALTY COMPANY - New
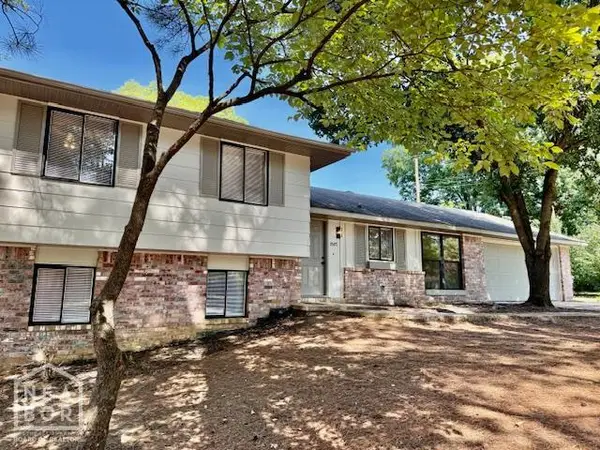 $209,900Active4 beds 2 baths1,818 sq. ft.
$209,900Active4 beds 2 baths1,818 sq. ft.1507 Dupwe Drive, Jonesboro, AR 72401
MLS# 10123996Listed by: CENTURY 21 PORTFOLIO - New
 $160,000Active3 beds 2 baths1,440 sq. ft.
$160,000Active3 beds 2 baths1,440 sq. ft.2603 S Hwy 163, Jonesboro, AR 72404
MLS# 10123998Listed by: RIDGE REALTY - New
 $215,000Active3 beds 2 baths1,324 sq. ft.
$215,000Active3 beds 2 baths1,324 sq. ft.1904 Countryview Circle, Jonesboro, AR 72404
MLS# 10124002Listed by: HALSEY REAL ESTATE - New
 $200,000Active3 beds 1 baths1,599 sq. ft.
$200,000Active3 beds 1 baths1,599 sq. ft.1517 Alonzo, Jonesboro, AR 72401
MLS# 10124004Listed by: CENTURY 21 PORTFOLIO - New
 $265,000Active4 beds 2 baths1,798 sq. ft.
$265,000Active4 beds 2 baths1,798 sq. ft.3715 Leafy Pass, Jonesboro, AR 72404
MLS# 10124012Listed by: JCS REALTY - New
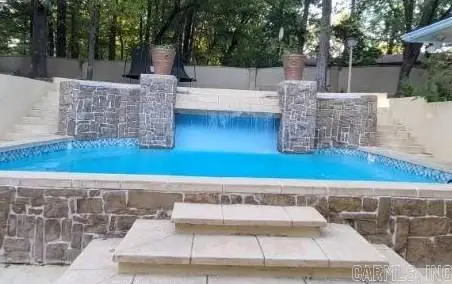 $440,000Active4 beds 4 baths4,400 sq. ft.
$440,000Active4 beds 4 baths4,400 sq. ft.1906 Carolyn Drive, Jonesboro, AR 72404
MLS# 25032336Listed by: CRYE-LEIKE REALTORS JONESBORO
