3715 Leafy Pass, Jonesboro, AR 72404
Local realty services provided by:ERA Doty Real Estate
3715 Leafy Pass,Jonesboro, AR 72404
$248,000
- 4 Beds
- 2 Baths
- 1,798 sq. ft.
- Single family
- Active
Listed by:prudence fraze
Office:jcs realty
MLS#:10124012
Source:AR_JBOR
Price summary
- Price:$248,000
- Price per sq. ft.:$137.93
About this home
Beautiful Craftsman Home in The Orchard - Valley View School District 4 Bedrooms | 2 Bathrooms | Like-New Condition Located in the highly sought-after Orchard subdivision within the Valley View School District, this stunning craftsman-style home blends timeless charm with modern comfort. Featuring luxury vinyl wood plank flooring throughout and a freshly touched-up interior, the home feels bright, clean, and move-in ready. The open floor plan connects a spacious living area to a beautifully appointed kitchen with stainless steel appliances, solid surface countertops, and a breakfast bar perfect for casual dining. The primary suite offers a peaceful retreat with a generous bedroom, ensuite bath with dual vanities, a tub with hand-tiled surround, and walk-in closets with built-ins. Additional highlights include a tankless hot water heater, a nice-sized backyard with a small patio ideal for outdoor gatherings, and a quiet location at the end of a dead-end street for extra privacy. This is a rare opportunity to own a like-new craftsman home in one of Jonesboro's most desirable neighborhoods. Schedule your private tour today and experience all that 3715 Orchard Drive has to offer.
Contact an agent
Home facts
- Year built:2021
- Listing ID #:10124012
- Added:49 day(s) ago
- Updated:October 02, 2025 at 02:09 PM
Rooms and interior
- Bedrooms:4
- Total bathrooms:2
- Full bathrooms:2
- Living area:1,798 sq. ft.
Heating and cooling
- Cooling:Central, Electric
- Heating:Central, Electric
Structure and exterior
- Roof:Architectural Shingle
- Year built:2021
- Building area:1,798 sq. ft.
- Lot area:0.17 Acres
Schools
- High school:Valley View
- Middle school:Valley View
- Elementary school:Valley View
Utilities
- Water:City
- Sewer:City Sewer
Finances and disclosures
- Price:$248,000
- Price per sq. ft.:$137.93
- Tax amount:$2,381
New listings near 3715 Leafy Pass
- New
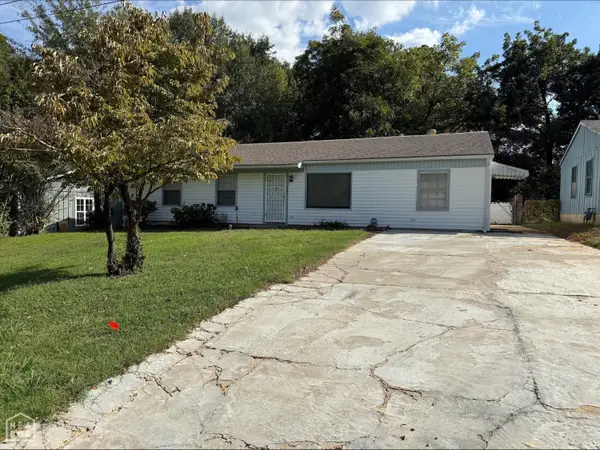 $149,900Active3 beds 2 baths1,764 sq. ft.
$149,900Active3 beds 2 baths1,764 sq. ft.801 Parkview, Jonesboro, AR 72401
MLS# 10125075Listed by: JONESBORO REALTY COMPANY  $179,000Active2 beds 2 baths1,213 sq. ft.
$179,000Active2 beds 2 baths1,213 sq. ft.2117 Browns Lane, Jonesboro, AR 72401
MLS# 10124134Listed by: ARNOLD GROUP REAL ESTATE $179,000Active2 beds 2 baths1,213 sq. ft.
$179,000Active2 beds 2 baths1,213 sq. ft.2117 Browns Lane, Jonesboro, AR 72401
MLS# 25033361Listed by: ARNOLD GROUP REAL ESTATE- New
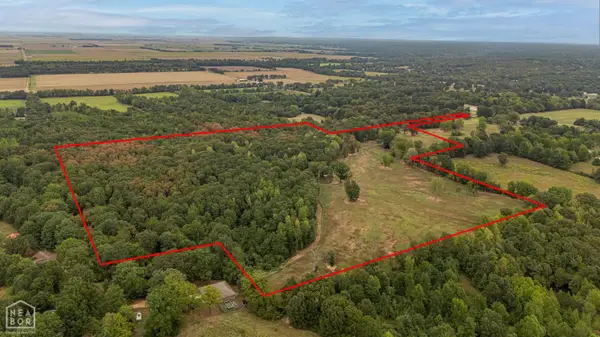 $599,000Active70 Acres
$599,000Active70 Acres483 Greene 324 Road, Jonesboro, AR 72401
MLS# 10125029Listed by: DUSTIN WHITE REALTY - New
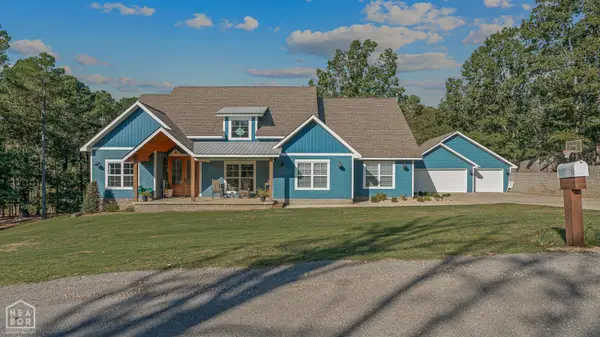 $499,000Active4 beds 3 baths3,157 sq. ft.
$499,000Active4 beds 3 baths3,157 sq. ft.120 County Road 477, Jonesboro, AR 72404
MLS# 10125072Listed by: COLDWELL BANKER VILLAGE COMMUNITIES INC - New
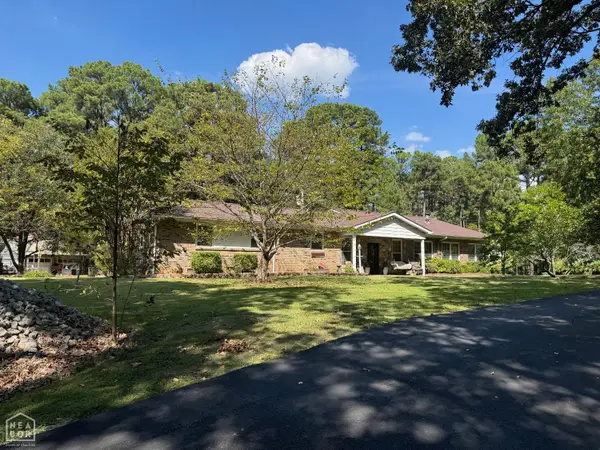 $310,000Active4 beds 2 baths2,839 sq. ft.
$310,000Active4 beds 2 baths2,839 sq. ft.6253 Highway 351, Jonesboro, AR 72405
MLS# 10125050Listed by: CENTURY 21 PORTFOLIO - New
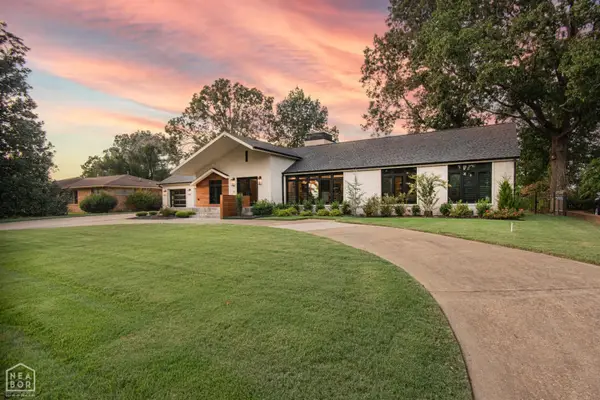 $974,900Active4 beds 4 baths3,062 sq. ft.
$974,900Active4 beds 4 baths3,062 sq. ft.1632 Starling Drive, Jonesboro, AR 72401
MLS# 10125063Listed by: JONESBORO REALTY COMPANY - New
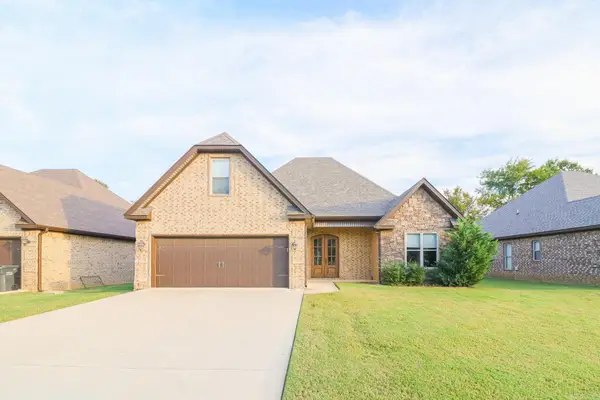 $329,900Active3 beds 2 baths2,100 sq. ft.
$329,900Active3 beds 2 baths2,100 sq. ft.4345 Cypress Pointe, Jonesboro, AR 72405
MLS# 25039321Listed by: COLDWELL BANKER VILLAGE COMMUNITIES - New
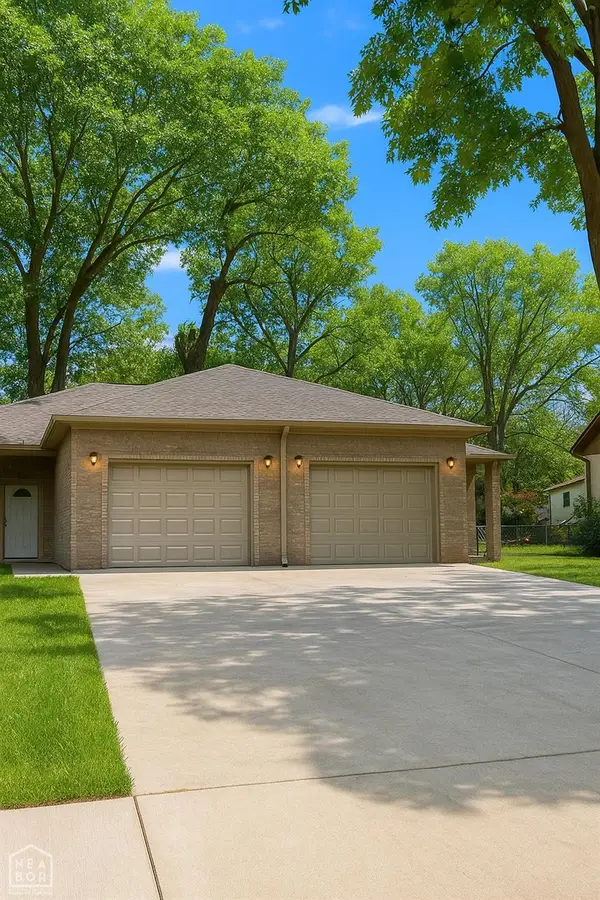 $270,000Active-- beds -- baths1,800 sq. ft.
$270,000Active-- beds -- baths1,800 sq. ft.508 Vine, Jonesboro, AR 72401
MLS# 10125061Listed by: CENTURY 21 PORTFOLIO - New
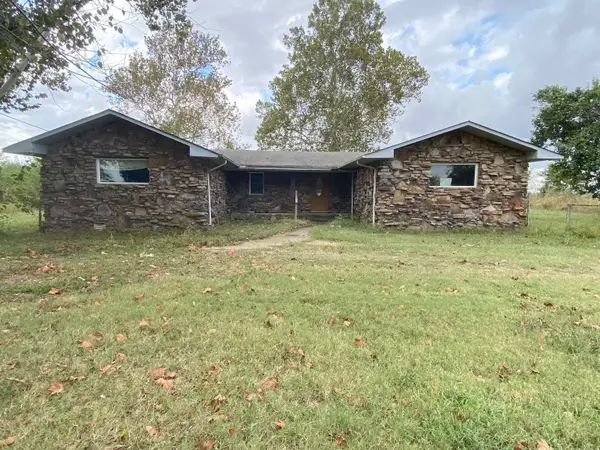 $109,900Active3 beds 3 baths2,024 sq. ft.
$109,900Active3 beds 3 baths2,024 sq. ft.3416 Cr 912, Jonesboro, AR 72401
MLS# 25039209Listed by: VYLLA HOME
