1614 Horne Drive, Jonesboro, AR 72404
Local realty services provided by:ERA Doty Real Estate
1614 Horne Drive,Jonesboro, AR 72404
$850,000
- 4 Beds
- 4 Baths
- 3,270 sq. ft.
- Single family
- Active
Listed by:seth weston
Office:new horizon real estate
MLS#:10121283
Source:AR_JBOR
Price summary
- Price:$850,000
- Price per sq. ft.:$259.94
About this home
Nestled in the middle of a 6.6 acre wooded lot, this custom-built masterpiece provides the seclusion of a country setting while also offering all the amenities and access of living in the city. The construction, which was completed early in 2023, is a perfect blend of old, southern charm combined with the modern conveniences we all desire. At 3,270 square feet, this four bedroom, three and a half bathroom home in the Valley View School District is a must-see. As you reach the end of the scenic driveway, your eyes are drawn to the massive, white pillars and the matching first and second floor porches. The first floor porch features copper, gas lanterns on either side of the front door. Inside, you will find a formal dining room, dedicated office space with built-ins, gas fireplaces with marble surrounds in the living room and spacious primary bedroom, en-suite primary bathroom featuring a cast iron soaking tub, a large kitchen with tons of storage and all the high-end appliances needed for entertaining guests, and a custom dog washing station. This is all just on the first floor. Upstairs, there is a second living area, three bedrooms, and two full bathrooms. The spacious garage has two stalls to accommodate your full-sized vehicles and a third stall to store your golf cart, side-by-side, or lawn equipment. The garage also contains a 10'x10' concrete safe room. Outside, you can enjoy your large, privacy fenced backyard from your covered porch. Just outside the fenced area, it is common to see deer and turkey grazing in the woods near the small creek. The property also offers a detached, 550 square foot heated and cooled garage with a covered patio. You are not going to want to miss this one-of-a-kind home.
Contact an agent
Home facts
- Year built:2023
- Listing ID #:10121283
- Added:164 day(s) ago
- Updated:October 02, 2025 at 02:09 PM
Rooms and interior
- Bedrooms:4
- Total bathrooms:4
- Full bathrooms:3
- Half bathrooms:1
- Living area:3,270 sq. ft.
Heating and cooling
- Cooling:Central, Electric
- Heating:Central, Natural Gas
Structure and exterior
- Roof:Architectural Shingle
- Year built:2023
- Building area:3,270 sq. ft.
- Lot area:6.6 Acres
Schools
- High school:Valley View
- Middle school:Valley View
- Elementary school:Valley View
Utilities
- Water:City
- Sewer:Septic
Finances and disclosures
- Price:$850,000
- Price per sq. ft.:$259.94
- Tax amount:$512
New listings near 1614 Horne Drive
- New
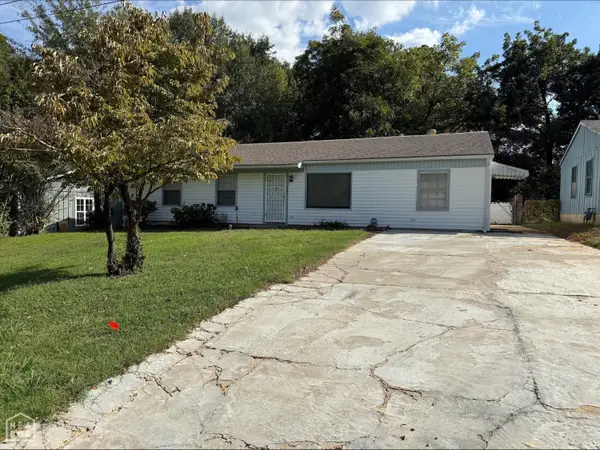 $149,900Active3 beds 2 baths1,764 sq. ft.
$149,900Active3 beds 2 baths1,764 sq. ft.801 Parkview, Jonesboro, AR 72401
MLS# 10125075Listed by: JONESBORO REALTY COMPANY  $179,000Active2 beds 2 baths1,213 sq. ft.
$179,000Active2 beds 2 baths1,213 sq. ft.2117 Browns Lane, Jonesboro, AR 72401
MLS# 10124134Listed by: ARNOLD GROUP REAL ESTATE $179,000Active2 beds 2 baths1,213 sq. ft.
$179,000Active2 beds 2 baths1,213 sq. ft.2117 Browns Lane, Jonesboro, AR 72401
MLS# 25033361Listed by: ARNOLD GROUP REAL ESTATE- New
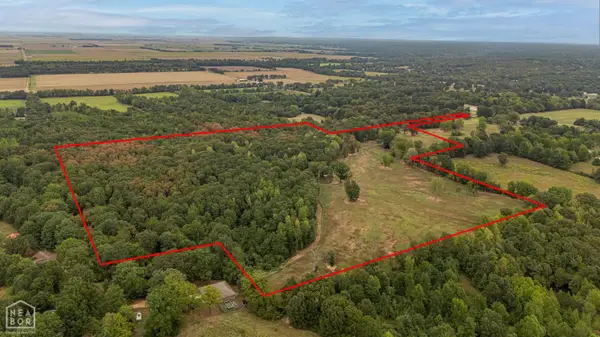 $599,000Active70 Acres
$599,000Active70 Acres483 Greene 324 Road, Jonesboro, AR 72401
MLS# 10125029Listed by: DUSTIN WHITE REALTY - New
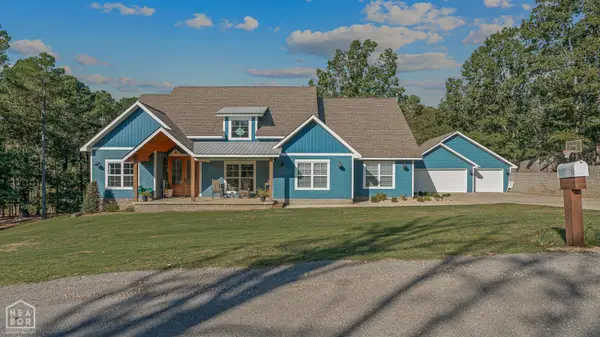 $499,000Active4 beds 3 baths3,157 sq. ft.
$499,000Active4 beds 3 baths3,157 sq. ft.120 County Road 477, Jonesboro, AR 72404
MLS# 10125072Listed by: COLDWELL BANKER VILLAGE COMMUNITIES INC - New
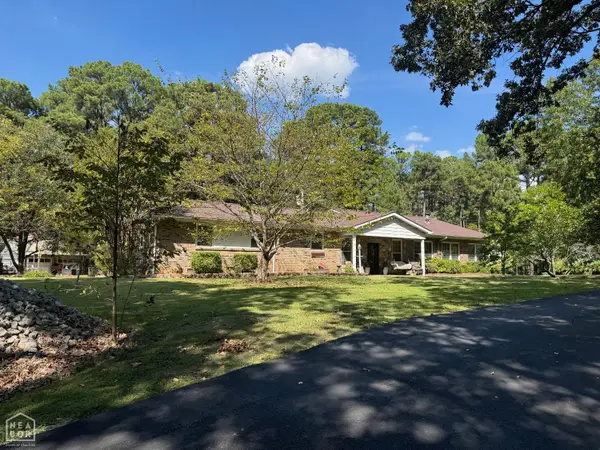 $310,000Active4 beds 2 baths2,839 sq. ft.
$310,000Active4 beds 2 baths2,839 sq. ft.6253 Highway 351, Jonesboro, AR 72405
MLS# 10125050Listed by: CENTURY 21 PORTFOLIO - New
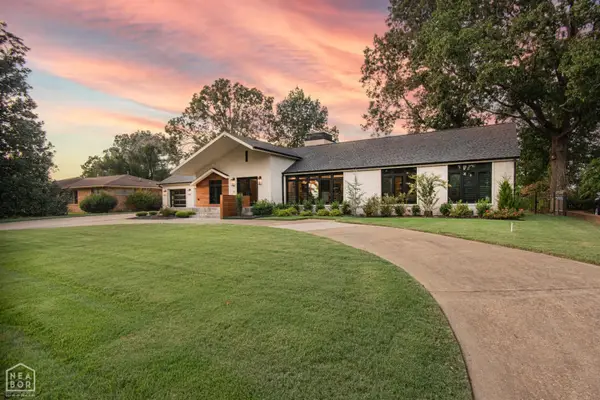 $974,900Active4 beds 4 baths3,062 sq. ft.
$974,900Active4 beds 4 baths3,062 sq. ft.1632 Starling Drive, Jonesboro, AR 72401
MLS# 10125063Listed by: JONESBORO REALTY COMPANY - New
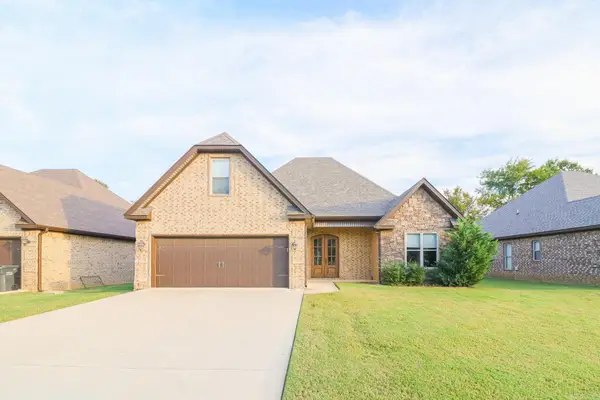 $329,900Active3 beds 2 baths2,100 sq. ft.
$329,900Active3 beds 2 baths2,100 sq. ft.4345 Cypress Pointe, Jonesboro, AR 72405
MLS# 25039321Listed by: COLDWELL BANKER VILLAGE COMMUNITIES - New
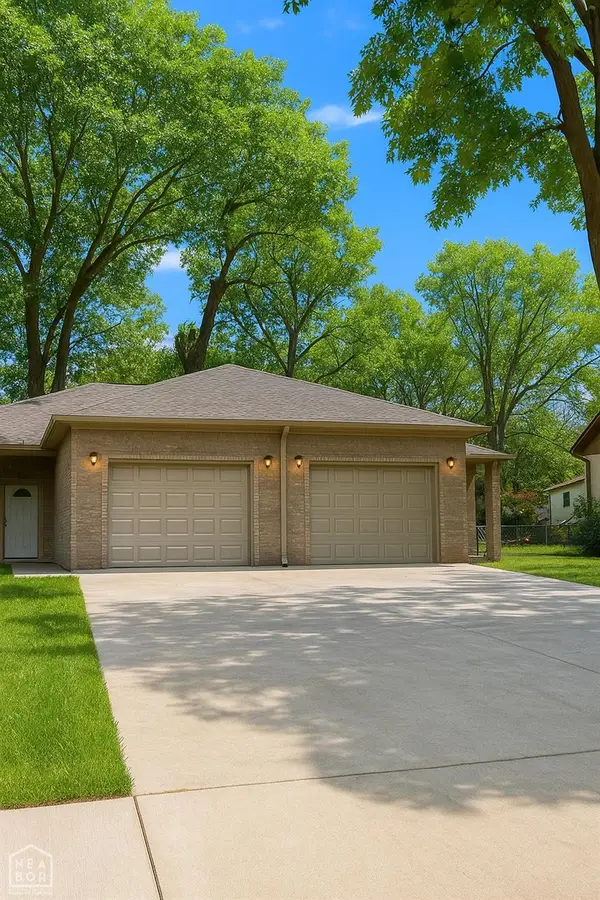 $270,000Active-- beds -- baths1,800 sq. ft.
$270,000Active-- beds -- baths1,800 sq. ft.508 Vine, Jonesboro, AR 72401
MLS# 10125061Listed by: CENTURY 21 PORTFOLIO - New
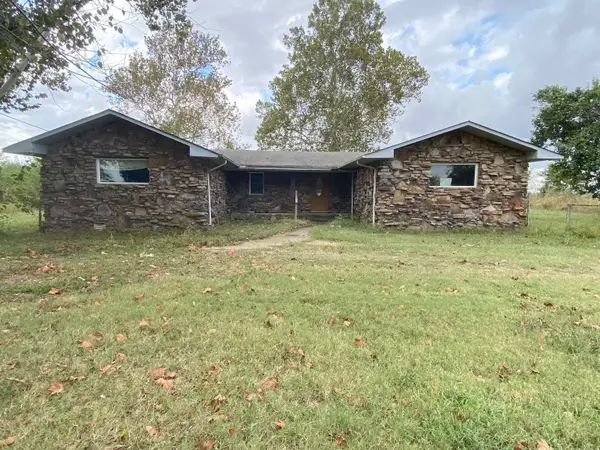 $109,900Active3 beds 3 baths2,024 sq. ft.
$109,900Active3 beds 3 baths2,024 sq. ft.3416 Cr 912, Jonesboro, AR 72401
MLS# 25039209Listed by: VYLLA HOME
